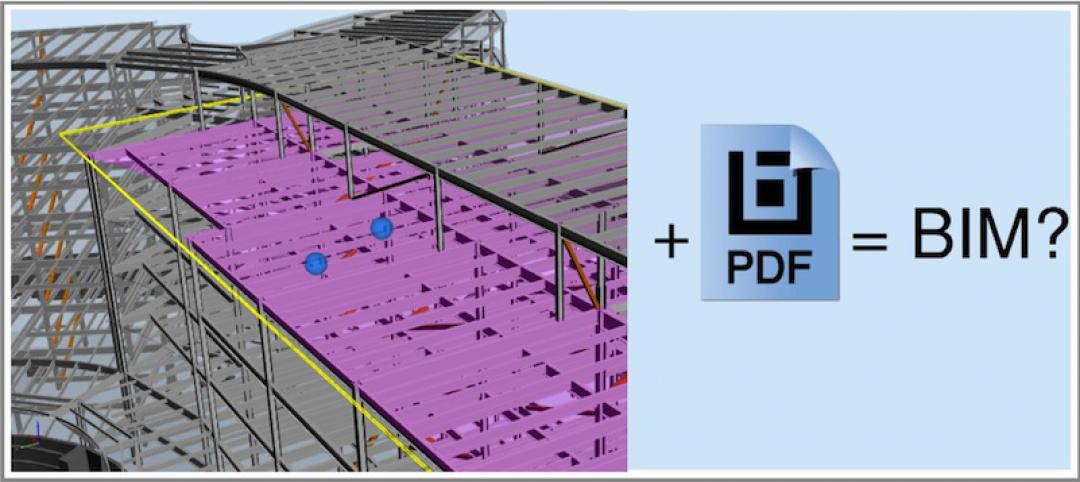March 17, 2011 (New York, NY) Top international design and architecture firm Perkins Eastman is pleased to join The Green House project and NCB Capital Impact in announcing the launch of The Green House Prototype Design Package. The Prototype will help providers develop small home senior living communities with greater efficiency and cost savings—all to the standards of care developed by The Green House project. The Prototype Design Package was launched at the AAHSA Annual Meeting & Exposition in Los Angeles.
The Green House Prototype Design Package reflects all of the operational and architectural lessons learned to date. It also reflects a design that has been carefully crafted to deliver a comfortable and efficient environment that becomes a real home. The Prototype can be delivered more quickly and for a lower cost than a custom design, and its use ensures a streamlined approval process by The Green House Project.
Daniel Cinelli FAIA, one of Perkins Eastman’s senior living principals and an advocate of small house design solutions says of the Prototype, “With more communities looking for alternatives to traditional skilled nursing environments, The Green House Prototype Design Package can empower more providers across the country to create communities where seniors can experience quality care in a de-institutionalized environment.”
The Green House Prototype Design Package provides plans, a finishes package, and furniture specifications for a single-story 7,400 sf home comprising ten beds, a country kitchen, and support areas. The prototype was designed with the scale, imagery, and detailing of a traditional single-family house. While the prototype was designed utilizing the Arts and Crafts style prevalent in many parts of the county, it can easily be modified for other regional styles. By utilizing the Prototype, providers can realize an 8.5-month reduction to the overall project schedule and potentially more than $80,000 compared to the traditional green house design and review process. As a complement to the Prototype Design Package, Perkins Eastman is developing a design guideline that will provide general guidelines spaces adjacencies and programming detail for custom-designed homes.
About Perkins Eastman
Perkins Eastman is among the top architecture and design firms in the world. The firm prides itself on inventive and compassionate design that enhances the quality of the human experience. Because of its depth and range, Perkins Eastman takes on assignments from niche buildings to complex projects that enrich whole communities. The firm’s practice areas include education, housing, healthcare, senior living, corporate interiors, cultural institutions, public sector facilities, retail, office buildings, and urban design. In 2010, Perkins Eastman announced it would merge with Ehrenkrantz Eckstut & Kuhn Architects (EE&K), significantly strengthening both practices with an international total of nearly 600 employees. Perkins Eastman provides award- winning design through its domestic offices in New York, NY; Boston, MA; Arlington, VA; Charlotte, NC; Chicago, IL; Oakland, CA; Pittsburgh, PA; and Stamford, CT; and internationally in Dubai, UAE; Guayaquil, Ecuador; Mumbai, India; Shanghai, China; and Toronto, Canada.
About The Green House Project
The Green House Project creates small, intentional communities for groups of elders and staff to focus on living full and vibrant lives. The Green House homes encourage elders to make themselves at home. Elders can decorate their private room and bath with their own belongings. They have easy access to all areas of the house, including the kitchen, laundry, outdoor garden and patio. The Green House model was developed by Dr. William Thomas and is rooted in the Eden Alternative, a model for cultural change within nursing facilities. Dr. Thomas' vision is to build a new type of residence that will be a real home to the elders who live there, while meeting regulatory requirements.
Related Stories
Hotel Facilities | Mar 4, 2015
Hotel construction pipeline reaches six-year high
After a three-year bottoming formation, the pipeline for hotel construction has posted five consecutive quarters of double-digit year-over-year growth.
BIM and Information Technology | Mar 4, 2015
Why China's CCTV building needed a WiFi retrofit
It took a year-long retrofit to get WiFi transmission issues solved at China's iconic skyscraper.
High-rise Construction | Mar 4, 2015
Must see: Egypt planning 656-foot pyramid skyscraper in Cairo
Zayed Crystal Spark Tower will stand 200 meters tall and will be just a short distance from the pyramids of Giza.
Transit Facilities | Mar 4, 2015
5+design looks to mountains for Chinese transport hub design
The complex, Diamond Hill, will feature sloping rooflines and a mountain-like silhouette inspired by traditional Chinese landscape paintings.
Energy Efficiency | Mar 4, 2015
DOE launches crowdsourcing website for technology innovators
The Oak Ridge National Laboratory launched a new crowdsourcing website called the Buildings Crowdsoucing Community to collect and share ideas by innovators for energy-efficient technologies to use in homes and buildings.
Multifamily Housing | Mar 3, 2015
10 kitchen and bath design trends for 2015
From kitchens made for pet lovers to floating vanities, the nation's top kitchen and bath designers identify what's hot for 2015.
Office Buildings | Mar 3, 2015
Former DuPont lab to be converted into business incubator near UPenn campus
The new Pennovation Center will provide collaborative and research spaces for educators, scientists, students, and the private sector.
Sponsored | BIM and Information Technology | Mar 3, 2015
The great debate: Is 3D PDF really BIM?
You can pull apart buildings, cut through floors, and view simulated animation for assembly instructions all within a PDF.
K-12 Schools | Mar 2, 2015
BD+C special report: What it takes to build 21st-century schools
How the latest design, construction, and teaching concepts are being implemented in the next generation of America’s schools.
Codes and Standards | Mar 2, 2015
Proposed energy standard for data centers, telecom buildings open for public comment
The intent of ASHRAE Standard 90.4P is to create a performance-based approach that would be more flexible and accommodating of innovative change.















