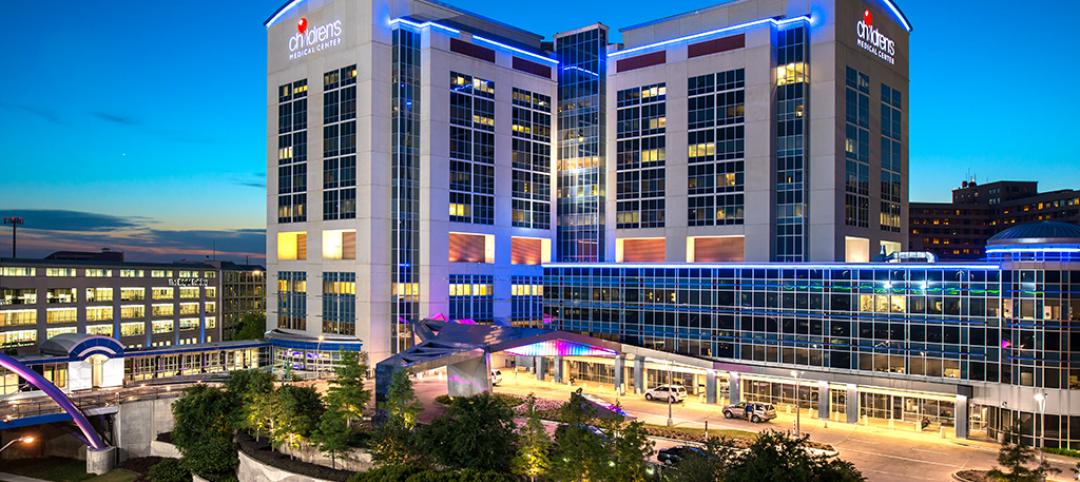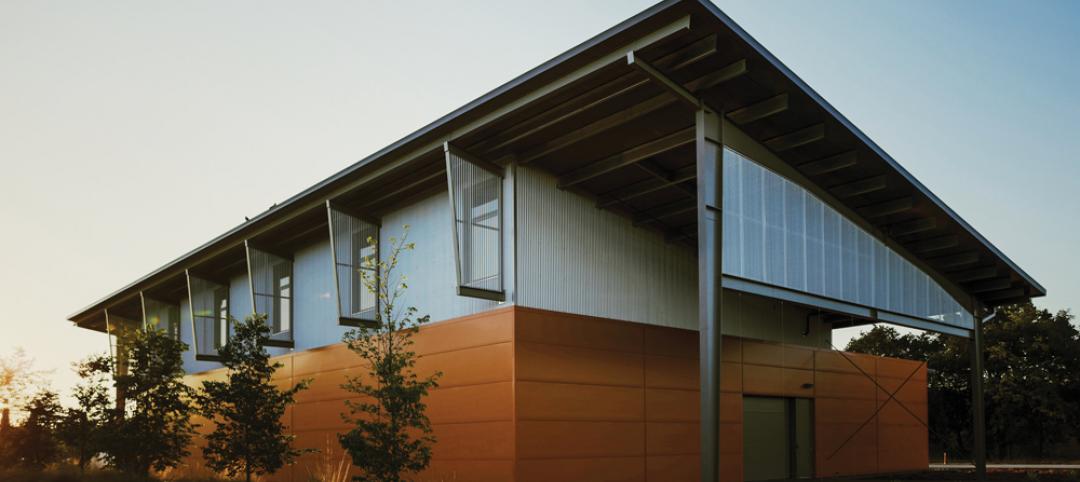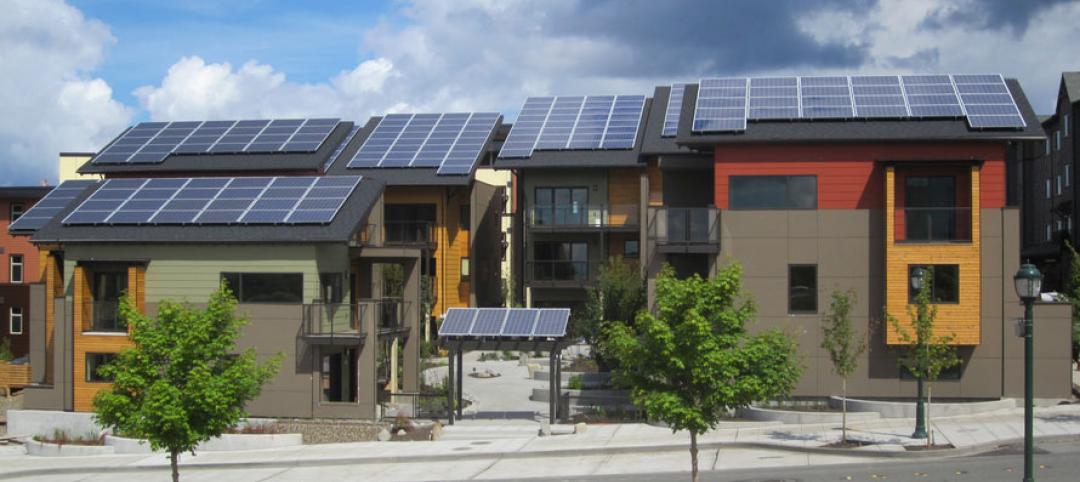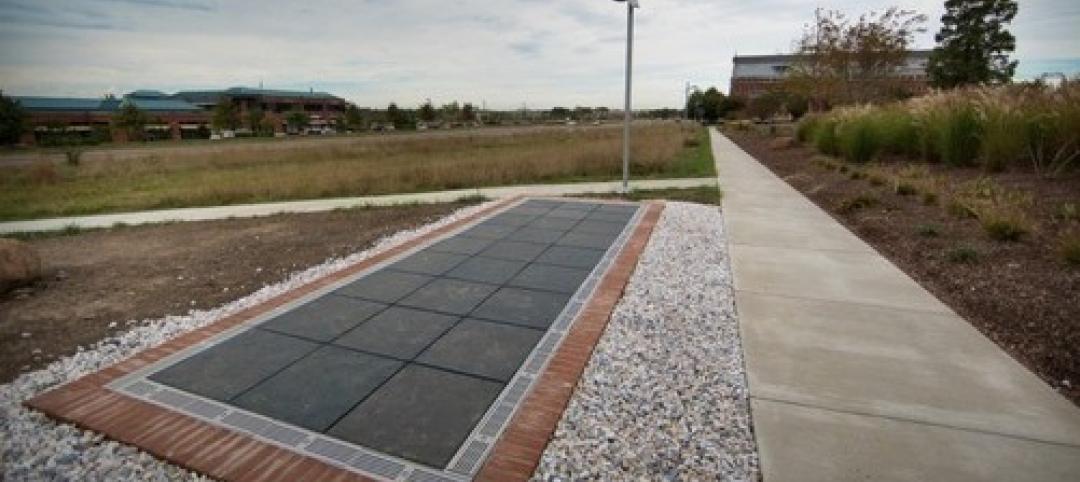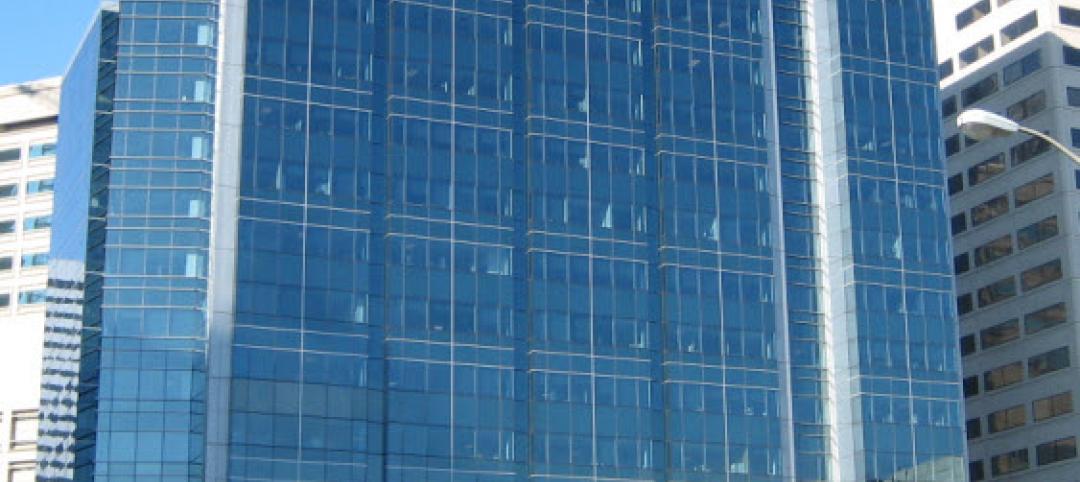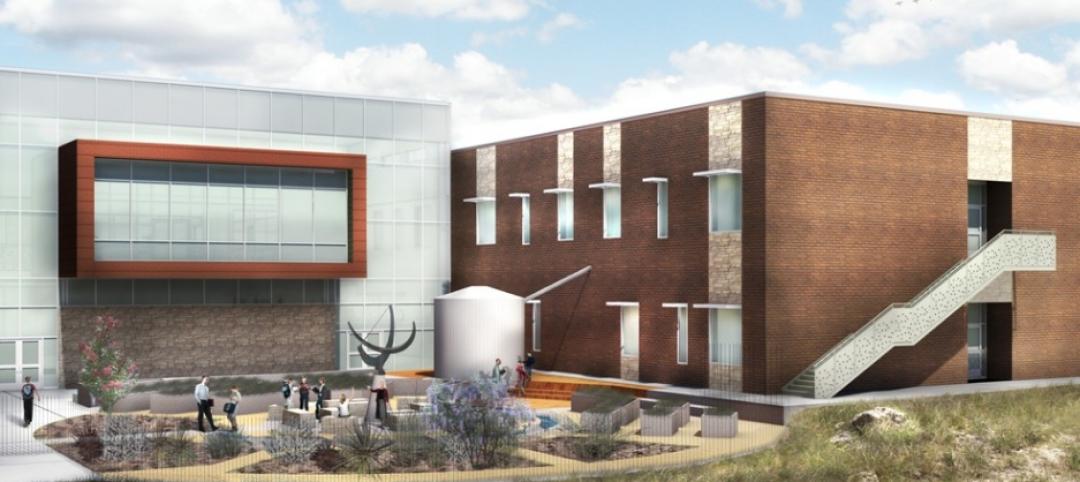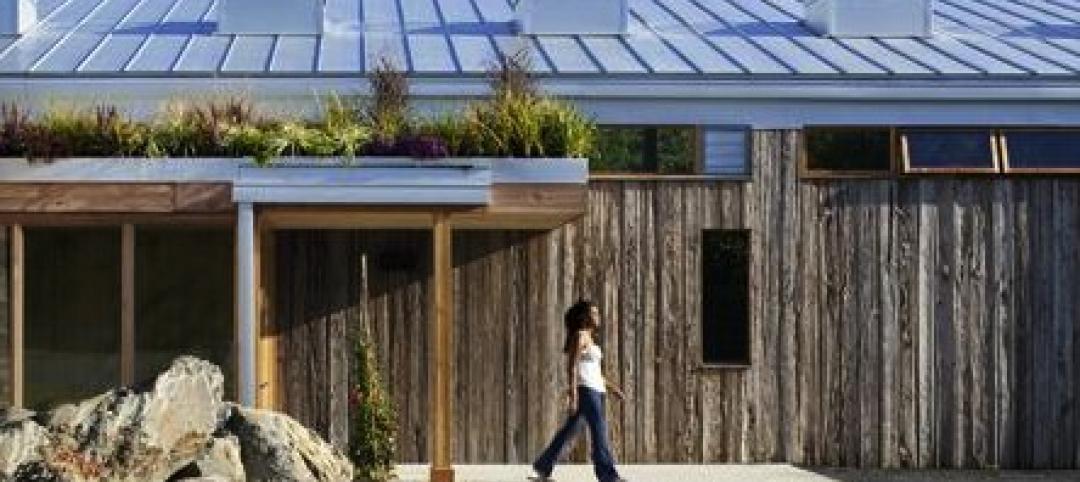March 17, 2011 (New York, NY) Top international design and architecture firm Perkins Eastman is pleased to join The Green House project and NCB Capital Impact in announcing the launch of The Green House Prototype Design Package. The Prototype will help providers develop small home senior living communities with greater efficiency and cost savings—all to the standards of care developed by The Green House project. The Prototype Design Package was launched at the AAHSA Annual Meeting & Exposition in Los Angeles.
The Green House Prototype Design Package reflects all of the operational and architectural lessons learned to date. It also reflects a design that has been carefully crafted to deliver a comfortable and efficient environment that becomes a real home. The Prototype can be delivered more quickly and for a lower cost than a custom design, and its use ensures a streamlined approval process by The Green House Project.
Daniel Cinelli FAIA, one of Perkins Eastman’s senior living principals and an advocate of small house design solutions says of the Prototype, “With more communities looking for alternatives to traditional skilled nursing environments, The Green House Prototype Design Package can empower more providers across the country to create communities where seniors can experience quality care in a de-institutionalized environment.”
The Green House Prototype Design Package provides plans, a finishes package, and furniture specifications for a single-story 7,400 sf home comprising ten beds, a country kitchen, and support areas. The prototype was designed with the scale, imagery, and detailing of a traditional single-family house. While the prototype was designed utilizing the Arts and Crafts style prevalent in many parts of the county, it can easily be modified for other regional styles. By utilizing the Prototype, providers can realize an 8.5-month reduction to the overall project schedule and potentially more than $80,000 compared to the traditional green house design and review process. As a complement to the Prototype Design Package, Perkins Eastman is developing a design guideline that will provide general guidelines spaces adjacencies and programming detail for custom-designed homes.
About Perkins Eastman
Perkins Eastman is among the top architecture and design firms in the world. The firm prides itself on inventive and compassionate design that enhances the quality of the human experience. Because of its depth and range, Perkins Eastman takes on assignments from niche buildings to complex projects that enrich whole communities. The firm’s practice areas include education, housing, healthcare, senior living, corporate interiors, cultural institutions, public sector facilities, retail, office buildings, and urban design. In 2010, Perkins Eastman announced it would merge with Ehrenkrantz Eckstut & Kuhn Architects (EE&K), significantly strengthening both practices with an international total of nearly 600 employees. Perkins Eastman provides award- winning design through its domestic offices in New York, NY; Boston, MA; Arlington, VA; Charlotte, NC; Chicago, IL; Oakland, CA; Pittsburgh, PA; and Stamford, CT; and internationally in Dubai, UAE; Guayaquil, Ecuador; Mumbai, India; Shanghai, China; and Toronto, Canada.
About The Green House Project
The Green House Project creates small, intentional communities for groups of elders and staff to focus on living full and vibrant lives. The Green House homes encourage elders to make themselves at home. Elders can decorate their private room and bath with their own belongings. They have easy access to all areas of the house, including the kitchen, laundry, outdoor garden and patio. The Green House model was developed by Dr. William Thomas and is rooted in the Eden Alternative, a model for cultural change within nursing facilities. Dr. Thomas' vision is to build a new type of residence that will be a real home to the elders who live there, while meeting regulatory requirements.
Related Stories
| Nov 11, 2013
4 trends driving the recovering commercial construction sector
Jones Lang LaSalle research reveals a four-point “new look” for the post-recession construction industry.
| Nov 8, 2013
Oversized healthcare: How did we get here and how do we right-size?
Healthcare facilities, especially our nation's hospitals, have steadily become larger over the past couple of decades. The growth has occurred despite stabilization, and in some markets, a decline in inpatient utilization.
| Nov 8, 2013
Can Big Data help building owners slash op-ex budgets?
Real estate services giant Jones Lang LaSalle set out to answer these questions when it partnered with Pacific Controls to develop IntelliCommand, a 24/7 real-time remote monitoring and control service for its commercial real estate owner clients.
| Nov 8, 2013
S+T buildings embrace 'no excuses' approach to green labs
Some science-design experts once believed high levels of sustainability would be possible only for low-intensity labs in temperate zones. But recent projects prove otherwise.
| Nov 8, 2013
Net-zero bellwether demonstrates extreme green, multifamily style
The 10-unit zHome in Issaquah Highlands, Wash., is the nation’s first net-zero multifamily project, as certified this year by the International Living Future Institute.
| Nov 8, 2013
Walkable solar pavement debuts at George Washington University
George Washington University worked with supplier Onyx Solar to design and install 100 sf of walkable solar pavement at its Virginia Science and Technology Campus in Ashburn, Va.
| Nov 6, 2013
PECI tests New Buildings Institute’s plug load energy use metrics at HQ
Earlier this year, PECI used the NBI metrics to assess plug load energy use at PECI headquarters in downtown Portland, Ore. The study, which informed an energy-saving campaign, resulted in an 18 percent kWh reduction of PECI’s plug load.
| Nov 5, 2013
Net-zero movement gaining traction in U.S. schools market
As more net-zero energy schools come online, school officials are asking: Is NZE a more logical approach for school districts than holistic green buildings?
| Nov 5, 2013
New IECC provision tightens historic building exemption
The International Energy Conservation Code has been revised to eliminate what has been seen as a blanket exemption for historic buildings.
| Nov 5, 2013
Living Building Challenge clarifies net-zero definitions and standards
The Living Building Challenge has released the Net Zero Energy Building Certification to provide clearer definitions regarding what net zero really means and how it is to be achieved.




