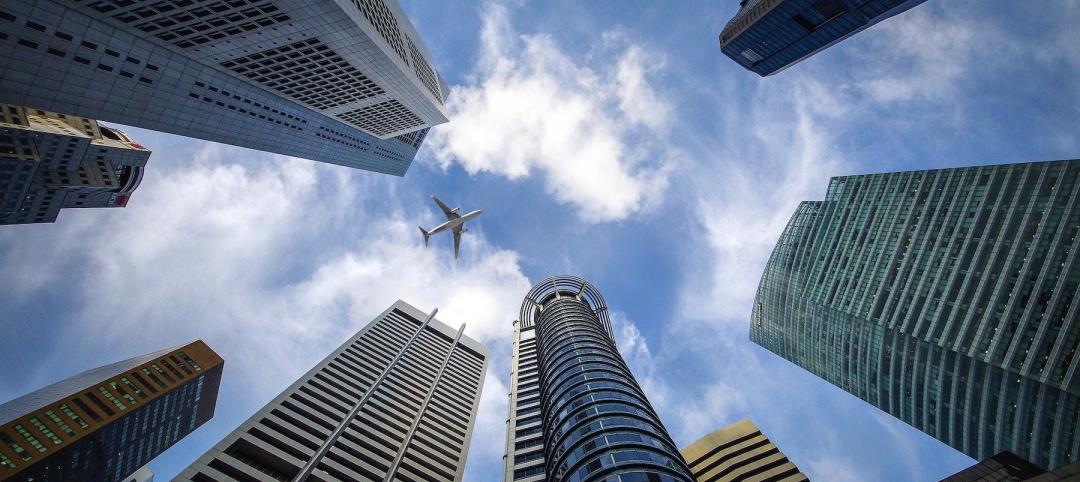Perkins+Will announced that the VanDusen Botanical Garden Visitor Centre received Living Building Challenge (LBC) Petal Certification by the International Living Future Institute.
The certification is the most advanced measurement of sustainability in the built environment and recognizes projects in performance categories called Petals. The VanDusen Visitor Centre achieved certification in the categories of Site, Materials, Health and Beauty.
Located in Vancouver, British Columbia, the VanDusen Botanical Garden Visitor Centre was inspired by the form and natural systems of a native orchid. Representing undulating petals, the roof appears to float above the building’s curved walls and flows from a central oculus and into the surrounding landscape. A multi-disciplinary design team that included architects, engineers, landscape architects, and ecologists collaborated to integrate natural and human systems in order to restore and enhance the ecological integrity of the site.
The Visitor Centre achieved LEED Canada-NC 1.0 Platinum Certified by the Canada Green Building Council and was named “Most Sustainable Building of the Year” in 2014 by World Architecture News. The project’s many innovations include: the procurement of healthy building materials; the integration of on-site renewable resources, along with passive design strategies, to significantly reduce energy consumption; the use of filtered rainwater for the building’s greywater requirements; and the treatment of 100% of blackwater by an on-site bioreactor.
“Almost a decade ago the Vancouver Board of Parks and Recreation commissioned Perkins+Will to create a signature, green facility to serve as a model of sustainable building for the City of Vancouver, to reflect its goal of becoming the greenest city in the world by 2020, and to raise the profile of the garden, both locally and internationally,” says Danica Djurkovic, Director of Facilities Planning and Development, City of Vancouver. “I am proud to say this project has exceeded our expectations. Since its opening, the garden has experienced a 50% increase in visitors and revenue and the Visitor Centre has become one of the most iconic buildings in Vancouver and in Canada.”
The VanDusen Botanical Garden Visitor Centre is the first project in Vancouver to be Living Building Challenge Petal certified and is one of only a handful of projects registered in British Columbia.
The Building Team included: Perkins+Will (architect), Ledcor Construction (contractor), Fast + Epp (SE), Integral Group (ME, EE), and R.F. Binnie & Associates (CE).
Related Stories
Green | Jun 22, 2022
World’s largest commercial Living Building opens in Portland, Ore.
The world’s largest commercial Living Building recently opened in Portland, Ore.
Coronavirus | May 20, 2022
Center for Green Schools says U.S. schools need more support to fight COVID-19
The Center for Green Schools at the U.S. Green Building Council released a new report detailing how school districts around the country have managed air quality within their buildings during the second year of the COVID-19 pandemic.
Green Specifications | May 12, 2022
MG2’s Sustainable Materials Evaluation System
Learn how MG2’s Sustainable Materials Evaluation System helps clients, prospects, and staff choose the most environmentally feasible materials for their building projects. Candon Murphy, LEED GA, Assoc. IIDA, Design Lab Manager and Materials & Sustainability Specialist with MG2, speaks with BD+C Executive Editor Rob Cassidy.
Sponsored | Healthcare Facilities | May 3, 2022
Planning for hospital campus access that works for people
This course defines the elements of hospital campus access that are essential to promoting the efficient, stress-free movement of patients, staff, family, and visitors. Campus access elements include signage and wayfinding, parking facilities, transportation demand management, shuttle buses, curb access, valet parking management, roadways, and pedestrian walkways.
Sponsored | BD+C University Course | May 3, 2022
For glass openings, how big is too big?
Advances in glazing materials and glass building systems offer a seemingly unlimited horizon for not only glass performance, but also for the size and extent of these light, transparent forms. Both for enclosures and for indoor environments, novel products and assemblies allow for more glass and less opaque structure—often in places that previously limited their use.
Codes and Standards | May 2, 2022
Developer Hines, engineer MKA develop free embodied carbon reduction guide
Real estate management and investment firm Hines has released the Hines Embodied Carbon Reduction Guide. The free guide, produced with Magnusson Klemencic Associates (MKA), is the result of a two-year effort, relying on MKA’s industry-leading knowledge of carbon accounting and involvement in programs such as the Embodied Carbon in Construction Calculator (EC3) Tool.
Codes and Standards | Apr 28, 2022
Architecture firm Perkins&Will to deliver ‘carbon forecasts’ for clients
Global architecture firm Perkins&Will says it will issue its clients a “carbon forecast” for their projects.
Green | Apr 26, 2022
Climate justice is the design challenge of our lives
As climate change accelerates, poor nations and disadvantaged communities are suffering the first and worst impacts.
Architects | Apr 22, 2022
Top 10 green building projects for 2022
The American Institute of Architects' Committee on the Environment (COTE) has announced its COTE Top Ten Awards for significant achievements in advancing climate action.
Building Team | Apr 20, 2022
White House works with state, local governments to bolster building performance standards
The former head of the U.S. Green Building Council says the Biden Administration’s formation of the National Building Performance Standards Coalition is a “tremendous” step in the right direction to raise building performance standards in the U.S.

















