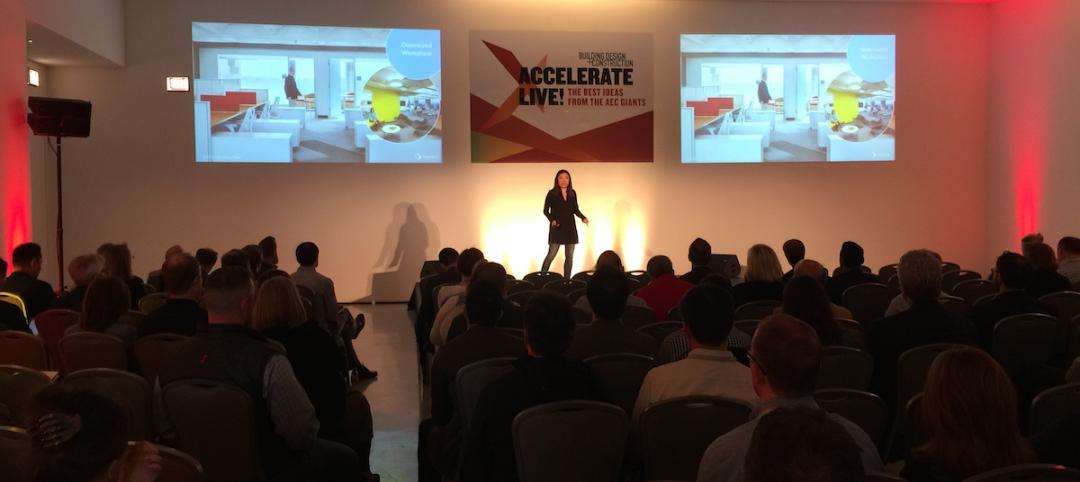Perkins+Will announced that the VanDusen Botanical Garden Visitor Centre received Living Building Challenge (LBC) Petal Certification by the International Living Future Institute.
The certification is the most advanced measurement of sustainability in the built environment and recognizes projects in performance categories called Petals. The VanDusen Visitor Centre achieved certification in the categories of Site, Materials, Health and Beauty.
Located in Vancouver, British Columbia, the VanDusen Botanical Garden Visitor Centre was inspired by the form and natural systems of a native orchid. Representing undulating petals, the roof appears to float above the building’s curved walls and flows from a central oculus and into the surrounding landscape. A multi-disciplinary design team that included architects, engineers, landscape architects, and ecologists collaborated to integrate natural and human systems in order to restore and enhance the ecological integrity of the site.
The Visitor Centre achieved LEED Canada-NC 1.0 Platinum Certified by the Canada Green Building Council and was named “Most Sustainable Building of the Year” in 2014 by World Architecture News. The project’s many innovations include: the procurement of healthy building materials; the integration of on-site renewable resources, along with passive design strategies, to significantly reduce energy consumption; the use of filtered rainwater for the building’s greywater requirements; and the treatment of 100% of blackwater by an on-site bioreactor.
“Almost a decade ago the Vancouver Board of Parks and Recreation commissioned Perkins+Will to create a signature, green facility to serve as a model of sustainable building for the City of Vancouver, to reflect its goal of becoming the greenest city in the world by 2020, and to raise the profile of the garden, both locally and internationally,” says Danica Djurkovic, Director of Facilities Planning and Development, City of Vancouver. “I am proud to say this project has exceeded our expectations. Since its opening, the garden has experienced a 50% increase in visitors and revenue and the Visitor Centre has become one of the most iconic buildings in Vancouver and in Canada.”
The VanDusen Botanical Garden Visitor Centre is the first project in Vancouver to be Living Building Challenge Petal certified and is one of only a handful of projects registered in British Columbia.
The Building Team included: Perkins+Will (architect), Ledcor Construction (contractor), Fast + Epp (SE), Integral Group (ME, EE), and R.F. Binnie & Associates (CE).
Related Stories
Green | Aug 16, 2018
Vertical gardens: Wellness oases in the urban jungle
When there’s only so much real estate available in urban centers for parks, how’s a developer to bring in more green with biophilic design?
Green | Aug 15, 2018
What if your neighborhood could make you healthier?
The WELL Community Standard equips planners to build health promotion into the very fabric of neighborhoods.
Green | Jul 26, 2018
St. Paul aims for zero carbon in all buildings by 2050
The city is working for better efficiency and sourcing green power to reach its goal.
Green | Jul 26, 2018
DOE releases updated version of Better Buildings Financing Navigator
Version 2.0 provides renewable energy financing options, sector-specific and location-specific financing resources, and a smart database of financing providers.
Green | Jul 24, 2018
Cincinnati’s green approach to sewer discharge expected to save $100 million
Environmentally strategy does have its limits, though.
Codes and Standards | Jul 17, 2018
NIMBYism, generational divide threaten plan for net-zero village in St. Paul, Minn.
The ambitious redevelopment proposal for a former Ford automotive plant creates tension.
Sponsored | Energy Efficiency | Jul 2, 2018
Going solar has never been easier
There is an efficient system for mounting solar panels to roofs and turning roof real estate into raw power.
Multifamily Housing | Jun 27, 2018
To take on climate change, go passive
If you haven’t looked seriously at “passive house” design and construction, you should.
Accelerate Live! | Jun 24, 2018
Watch all 19 Accelerate Live! talks on demand
BD+C’s second annual Accelerate Live! AEC innovation conference (May 10, 2018, Chicago) featured talks on AI for construction scheduling, regenerative design, the micro-buildings movement, post-occupancy evaluation, predictive visual data analytics, digital fabrication, and more. Take in all 19 talks on demand.
Office Buildings | Jun 15, 2018
Portland’s newest office buildings put nature on center stage
Hacker Architects designed the space for Portland’s Frontside District.
















