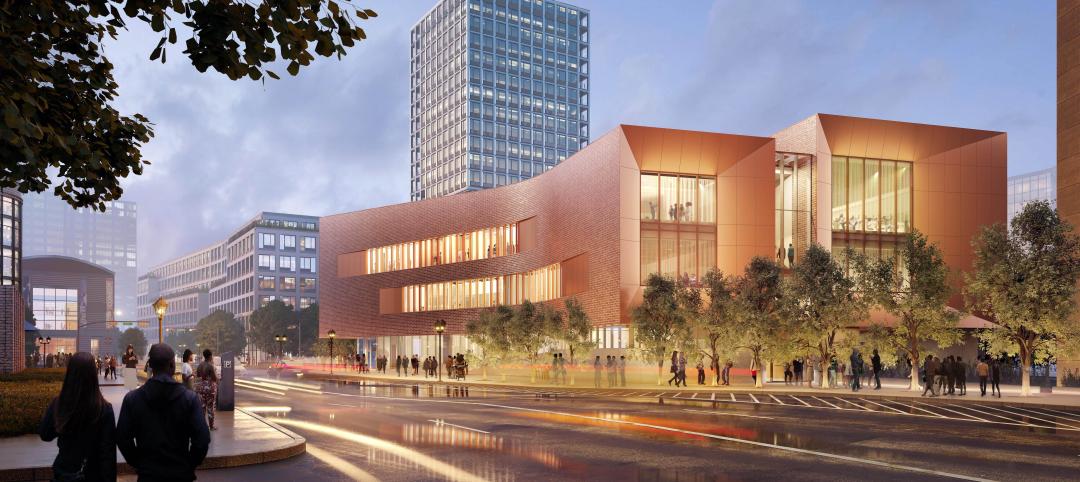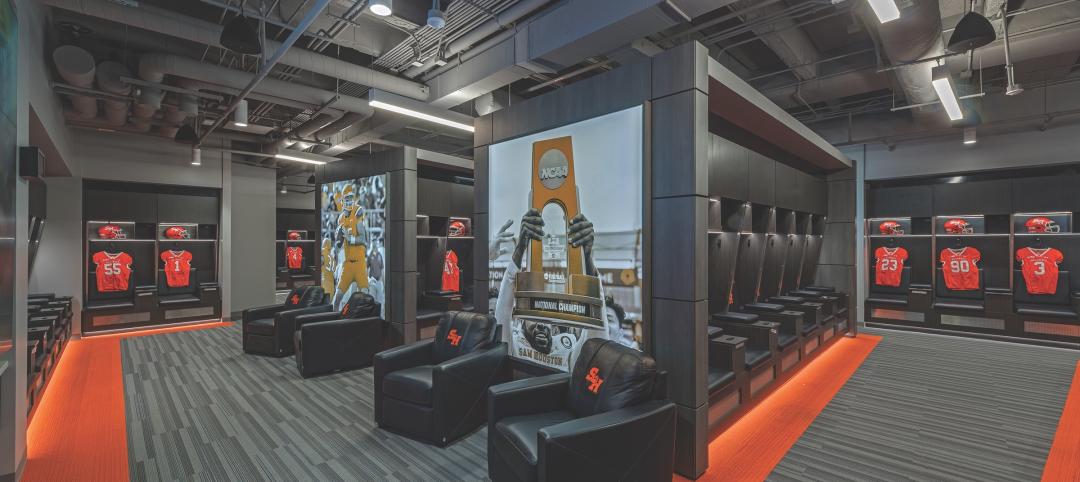Perkins+Will has designed the new 367,000-sf home for Gateway Community College, the leading community college in Connecticut. Spanning two city blocks in downtown New Haven, the $198-million project will create a meaningful identity for the College and enhance the surrounding urban neighborhood.
The state’s first public building designed to be gold-certified in LEED and the largest one-time funded state development in Connecticut history, this entirely new campus relocates Gateway Community College to downtown New Haven and consolidates the school’s two existing campuses to serve more than 11,000 students.
Opening to students on September 4, 2012, the facility is an example of how thoughtful architecture can engage the city and contribute to significant urban revitalization.
Design highlights of the Gateway building are a light-filled multi-story atrium, a state-of-the-art Library and Learning Commons and spacious entry lobbies that connect the college to the city. The building also features classrooms for Gateway’s humanities, business, engineering, nursing/allied health, math/science and culinary arts programs.
Other features include a Community Center that will serve as a large public meeting space for lectures, events and group activities with a capacity for more than 300 people, faculty offices, student service areas and a 600-car parking garage. Perkins+Will located the more public elements of Gateway’s program at street level, with the cafeteria, bookstore, culinary arts program and art exhibition space all visible through storefront-style windows.
Perkins+Will’s design is planned around a multi-story atrium that connects the second, third and fourth levels of the building, and bridges over George Street to link the north and south buildings. The atrium serves as an interior, three-dimensional “street” that connects the main entry to the fourth floor, bringing daylight into the middle of the building and providing clear, intuitive access to all of the major spaces. Configured as a series of terraces linked by stairs and stadium-style seating, the atrium will become the primary gathering space for students and a link between academic spaces and faculty offices. Along the north side is a Learning Wall, a four-story, articulated surface that features inspirational messaging and is patterned with windows that bring natural light into interior classrooms. The bridge features a LED art installation by the art collective Electroland, with portraits that showcase the personalities that make the College unique.
The First Niagara Library and Learning Center anchors the southern end of the building and is defined by a curving, multi-story glass curtain wall that creates a dramatic expression when illuminated at night. The two-story space links a quiet lower floor, comprised of reading spaces and stacks for half of the library’s 50,000 books, with a more active upper level with spaces and seating for group-based learning. It will also feature the latest in interactive computer technology to help students gather information, analyze data and build knowledge.
Perkins+Will’s design for Gateway also features one main lobby and two supporting lobbies, which are all double-height with floor-to-ceiling windows, durable terrazzo floors, wood paneling and specialty lighting fixtures. The main lobby provides clear access from the Community Center and garage, as well as access to the elevators, escalator and stairs. Located at the intersection of Church and George Streets, the main lobby marks the southern corner of New Haven’s eighth square, which is part of the city’s historic “Nine Squares” layout and one of the earliest and most influential urban plans in America. +
Related Stories
Adaptive Reuse | Oct 22, 2024
Adaptive reuse project transforms 1840s-era mill building into rental housing
A recently opened multifamily property in Lawrence, Mass., is an adaptive reuse of an 1840s-era mill building. Stone Mill Lofts is one of the first all-electric mixed-income multifamily properties in Massachusetts. The all-electric building meets ambitious modern energy codes and stringent National Park Service historic preservation guidelines.
MFPRO+ News | Oct 22, 2024
Project financing tempers robust demand for multifamily housing
AEC Giants with multifamily practices report that the sector has been struggling over the past year, despite the high demand for housing, especially affordable products.
Performing Arts Centers | Oct 21, 2024
The New Jersey Performing Arts Center breaks ground on $336 million redevelopment of its 12-acre campus
In Newark, N.J., the New Jersey Performing Arts Center (NJPAC) has broken grown on the three-year, $336 million redevelopment of its 12-acre campus. The project will provide downtown Newark 350 mixed-income residential units, along with shops, restaurants, outdoor gathering spaces, and an education and community center with professional rehearsal spaces.
Office Buildings | Oct 21, 2024
3 surprises impacting the return to the office
This blog series exploring Gensler's Workplace Survey shows the top three surprises uncovered in the return to the office.
Healthcare Facilities | Oct 18, 2024
7 design lessons for future-proofing academic medical centers
HOK’s Paul Strohm and Scott Rawlings and Indiana University Health’s Jim Mladucky share strategies for planning and designing academic medical centers that remain impactful for generations to come.
Sports and Recreational Facilities | Oct 17, 2024
In the NIL era, colleges and universities are stepping up their sports facilities game
NIL policies have raised expectations among student-athletes about the quality of sports training and performing facilities, in ways that present new opportunities for AEC firms.
Codes and Standards | Oct 17, 2024
Austin, Texas, adopts AI-driven building permit software
After a successful pilot program, Austin has adopted AI-driven building permit software to speed up the building permitting process.
Resiliency | Oct 17, 2024
U.S. is reducing floodplain development in most areas
The perception that the U.S. has not been able to curb development in flood-prone areas is mostly inaccurate, according to new research from climate adaptation experts. A national survey of floodplain development between 2001 and 2019 found that fewer structures were built in floodplains than might be expected if cities were building at random.
Seismic Design | Oct 17, 2024
Calif. governor signs limited extension to hospital seismic retrofit mandate
Some California hospitals will have three additional years to comply with the state’s seismic retrofit mandate, after Gov. Gavin Newsom signed a bill extending the 2030 deadline.
MFPRO+ News | Oct 16, 2024
One-third of young adults say hurricanes like Helene and Milton will impact where they choose to live
Nearly one-third of U.S. residents between 18 and 34 years old say they are reconsidering where they want to move after seeing the damage wrought by Hurricane Helene, according to a Redfin report. About 15% of those over age 35 echoed their younger cohort’s sentiment.

















