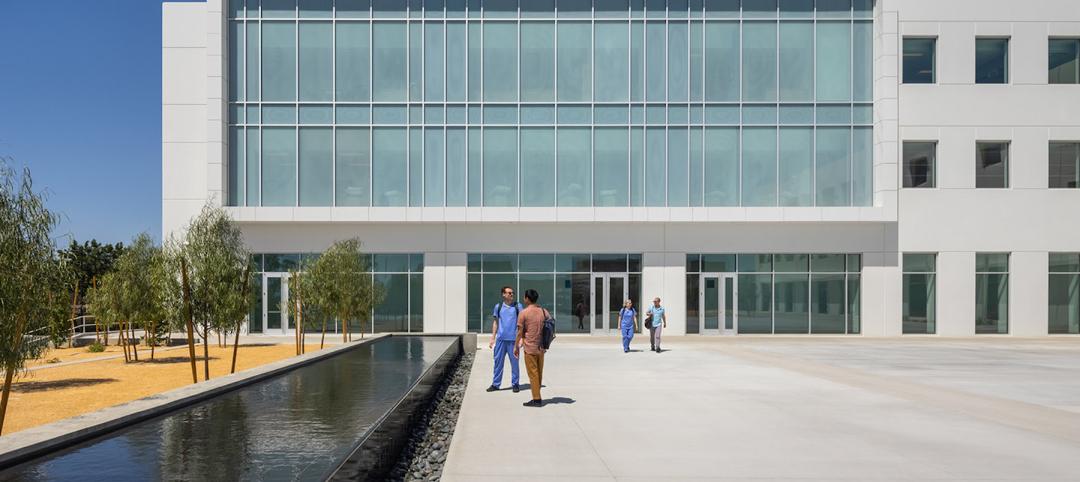Thomas Phifer and Partners has won a competition to design a new gallery space for the Museum of Modern Art in Warsaw, ArchDaily reports.
The firm's proposal comprises two separate buildings housing the TR Warsawa Theatre, also part of the museum, and the museum itself. The two buildings will be joined by a common area that will function as an entrance and public space.
“This is a unique moment in the history and culture of Warsaw, where a creative trajectory is intersecting with positive political and economic forces," said Thomas Phifer, the firm's principal. "This new home for contemporary artistic expression, the new cultural center of gravity for Warsaw, must embody this progressive essence. It’s about people, open, welcoming, accessible. It must be optimistic, transparent and populist in spirit.”
To further the transparency of the theater space, the design includes a stage that opens onto the Plac Defilad, so anyone passing by will be able to see performances. Backstage rooms of the theater will have glass walls for the same purpose. Similarly, the museum will have glass walls in places so that artwork can be shown to the public.
The total cost of the project is estimated at $126 million; $86 million for the museum and the remainder for the theater.
Completion is slated for 2019.
Related Stories
Codes and Standards | Aug 3, 2022
Some climate models underestimate risk of future floods
Commonly used climate models may be significantly underestimating the risk of floods this century, according to a new study by Yale researchers.
| Aug 3, 2022
Designing learning environments to support the future of equitable health care
While the shortage of rural health care practitioners was a concern before the COVID-19 pandemic, the public health crisis has highlighted the importance of health equity in the United States and the desperate need for practitioners help meet the needs of patients in vulnerable rural communities.
Reconstruction & Renovation | Aug 3, 2022
Chicago proposes three options for Soldier Field renovation including domed stadium
The City of Chicago recently announced design concepts for renovations to Soldier Field, the home of the NFL’s Chicago Bears.
Codes and Standards | Aug 2, 2022
New tools help LEED projects reach health goals
The U.S. Green Building Council now offers tools to support the LEED Integrative Process for Health Promotion (IPHP) pilot credit.
Market Data | Aug 2, 2022
Nonresidential construction spending falls 0.5% in June, says ABC
National nonresidential construction spending was down by 0.5% in June, according to an Associated Builders and Contractors analysis of data published today by the U.S. Census Bureau.
K-12 Schools | Aug 1, 2022
Achieving a net-zero K-12 facility is a team effort
Designing a net-zero energy building is always a challenge, but renovating an existing school and applying for grants to make the project happen is another challenge entirely.
Healthcare Facilities | Aug 1, 2022
New Phoenix VA outpatient clinic is one of the largest veteran care facilities in the U.S.
The new Phoenix 32nd Street VA Clinic, spanning roughly 275,000 sf over 15 acres, is one of the largest veteran care facilities in the U.S.
Codes and Standards | Jul 29, 2022
Few projects and properties are being built beyond code
Clients and architects disagree on how well building to code provides resilience, according to a recent report by the American Institute of Architects (AIA) in partnership with Owens Corning.
Headquarters | Jul 29, 2022
Nike HQ’s newest, largest structure: the Serena Williams Building
In Beaverton, Ore., the new Serena Williams Building, at just over 1 million square feet, is the largest structure at Nike World Headquarters.
| Jul 28, 2022
Fanning Howey hires Dennis Bane, AIA, as Project Executive
Fanning Howey, an architecture, interiors and engineering firm specializing in learning environments, has hired Dennis Bane, AIA, ALEP, to serve as a Project Executive for the firm’s Indianapolis office.



















