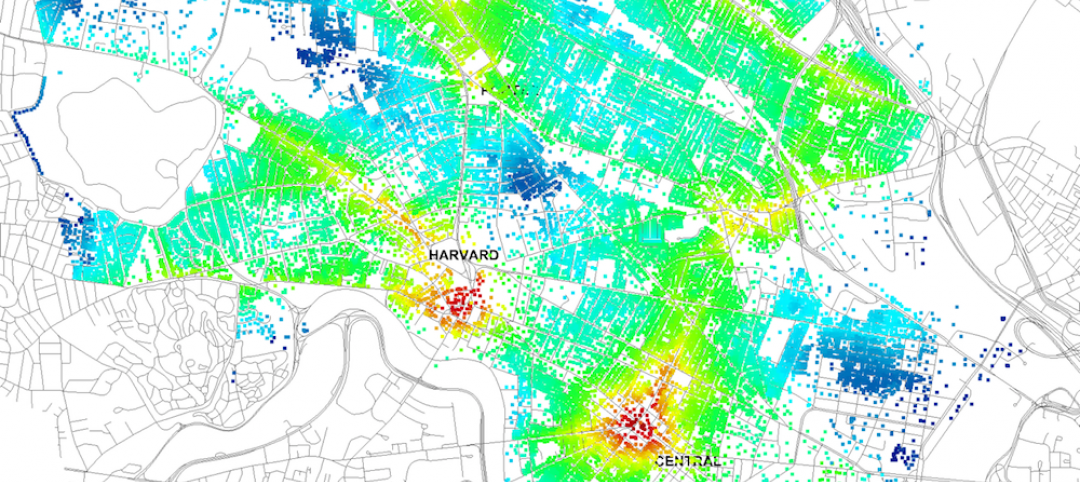Thomas Phifer and Partners has won a competition to design a new gallery space for the Museum of Modern Art in Warsaw, ArchDaily reports.
The firm's proposal comprises two separate buildings housing the TR Warsawa Theatre, also part of the museum, and the museum itself. The two buildings will be joined by a common area that will function as an entrance and public space.
“This is a unique moment in the history and culture of Warsaw, where a creative trajectory is intersecting with positive political and economic forces," said Thomas Phifer, the firm's principal. "This new home for contemporary artistic expression, the new cultural center of gravity for Warsaw, must embody this progressive essence. It’s about people, open, welcoming, accessible. It must be optimistic, transparent and populist in spirit.”
To further the transparency of the theater space, the design includes a stage that opens onto the Plac Defilad, so anyone passing by will be able to see performances. Backstage rooms of the theater will have glass walls for the same purpose. Similarly, the museum will have glass walls in places so that artwork can be shown to the public.
The total cost of the project is estimated at $126 million; $86 million for the museum and the remainder for the theater.
Completion is slated for 2019.
Related Stories
Sports and Recreational Facilities | Jul 17, 2015
Japan scraps Zaha Hadid's Tokyo Olympic Stadium project
The rising price tag was one of the downfalls of the 70-meter-tall, 290,000-sm stadium. In 2014, the cost of the project was 163 billion yen, but that rose to 252 billion yen this year.
Cultural Facilities | Jul 16, 2015
Louisville group plans to build world's largest disco ball
The sphere would more than double the size of the current record holder.
Education Facilities | Jul 14, 2015
Chile selects architects for Subantarctic research center
Promoting ecological tourism is one of this facility’s goals
BIM and Information Technology | Jul 14, 2015
New city-modeling software quantifies the movement of urban dwellers
UNA for Rhino 3D helps determine the impact that urban design can have on where pedestrians go.
Industrial Facilities | Jul 14, 2015
Tesla may seek to double size of Gigafactory in Nevada
Tesla Motors purchased an additional 1,200 acres next to the Gigafactory and is looking to buy an additional 350 acres.
BIM and Information Technology | Jul 14, 2015
Nation’s first 'drone park' breaks ground in North Dakota
This is one of six testing sites around the country that are developing flight standards and evaluating the utility of drones for different tasks.
Sponsored | Building Team | Jul 10, 2015
Are you the wrong type of ‘engaged’ leader?
Much of what’s written about employee engagement focuses on how leaders can help their employees become more involved at work. But what about the leaders themselves?
Architects | Jul 9, 2015
NCARB: Record number of aspiring architects on path toward licensure
More than 37,170 design professionals either reported hours through the Intern Development Program or tested for the Architect Registration Examination last year, according to a new NCARB report.
Architects | Jul 7, 2015
Why AEC firms should be cultivating 'visible experts'
A new study pinpoints the true dollar value of having knowledge leaders and market shapers on your team.
Green | Jul 7, 2015
Philips sheds new light on growing fresh food indoors
A research center in The Netherlands is testing the latest techniques in urban farming.


















