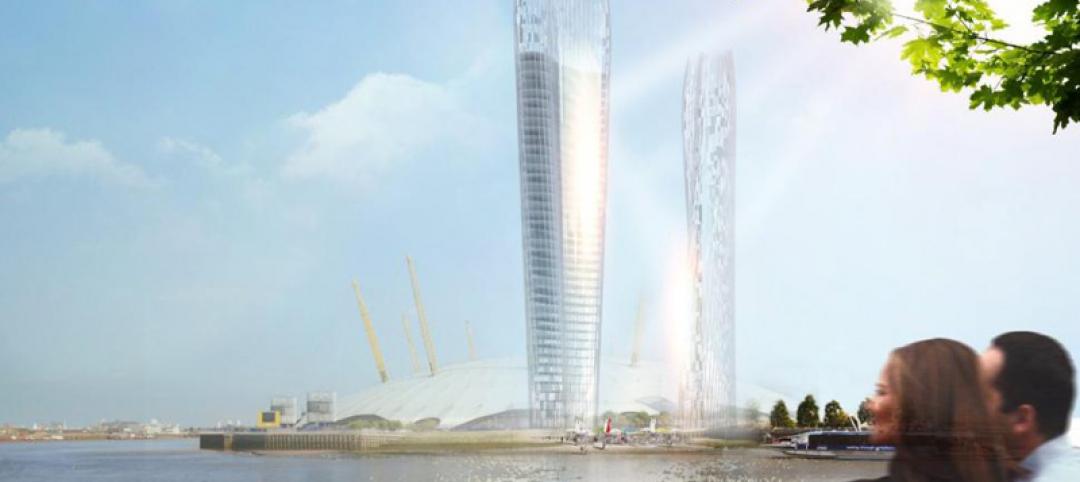Thomas Phifer and Partners has won a competition to design a new gallery space for the Museum of Modern Art in Warsaw, ArchDaily reports.
The firm's proposal comprises two separate buildings housing the TR Warsawa Theatre, also part of the museum, and the museum itself. The two buildings will be joined by a common area that will function as an entrance and public space.
“This is a unique moment in the history and culture of Warsaw, where a creative trajectory is intersecting with positive political and economic forces," said Thomas Phifer, the firm's principal. "This new home for contemporary artistic expression, the new cultural center of gravity for Warsaw, must embody this progressive essence. It’s about people, open, welcoming, accessible. It must be optimistic, transparent and populist in spirit.”
To further the transparency of the theater space, the design includes a stage that opens onto the Plac Defilad, so anyone passing by will be able to see performances. Backstage rooms of the theater will have glass walls for the same purpose. Similarly, the museum will have glass walls in places so that artwork can be shown to the public.
The total cost of the project is estimated at $126 million; $86 million for the museum and the remainder for the theater.
Completion is slated for 2019.
Related Stories
Sponsored | | Mar 17, 2015
Are face-to-face meetings still important?
One CEO looks pass convenience and advocates for old school, in-person meetings.
High-rise Construction | Mar 16, 2015
NBBJ creates 'shadowless' skyscraper concept for proposed UK development
A team of architects from the London branch of NBBJ used computer algorithms to generate a dual-tower design that maximizes sunlight reflections to eliminate the buildings' shadows.
Healthcare Facilities | Mar 16, 2015
Healthcare planning in a post-ACA world: 3 strategies for success
Healthcare providers are seeking direction on how to plan for a value-based world while still very much operating in a volume-based market. CBRE Healthcare's Curtis Skolnick offers helpful strategies.
Resort Design | Mar 16, 2015
Giancarlo Zema Design Group unveils plans for semi-submerged resort in Qatar
The resort will have four semi-submerged hotels that look similar to super-yachts, each including 75 luxury suites with private terraces.
Mixed-Use | Mar 13, 2015
Dubai announces mega waterfront development Aladdin City
Planned on 4,000 acres in the Dubai Creek area, the towers will be covered in gold lattice and connected via air-conditioned bridges.
Contractors | Mar 13, 2015
Construction materials prices rise for first time in six months
The largest monthly gain in petroleum prices in over three years caused construction materials prices to expand 0.4% in February, ending a six-month streak when prices failed to rise, according to the Bureau of Labor Statistics.
High-rise Construction | Mar 12, 2015
Developers confirm Renzo Piano’s contribution in Sydney harbor overhaul
If the entire development is approved, One Sydney Harbour will be Piano’s second project in Australia.
High-rise Construction | Mar 12, 2015
Foster and Partners designs 'The One' in Toronto
Developer Sam Mizrahi worked with Foster and Partners and Core Architects to design Toronto's tallest skyscraper aside from the CN Tower, The One, which will house a luxury shopping mall and condos.
Contractors | Mar 12, 2015
Construction demand exploding in 2015, but costs complicate recovery
Raw materials and labor costs temper expectations for soaring profits.
Codes and Standards | Mar 12, 2015
Energy Trust of Oregon offers financial incentives for net-zero buildings
The organization is offering technical assistance along with financial benefits.

















