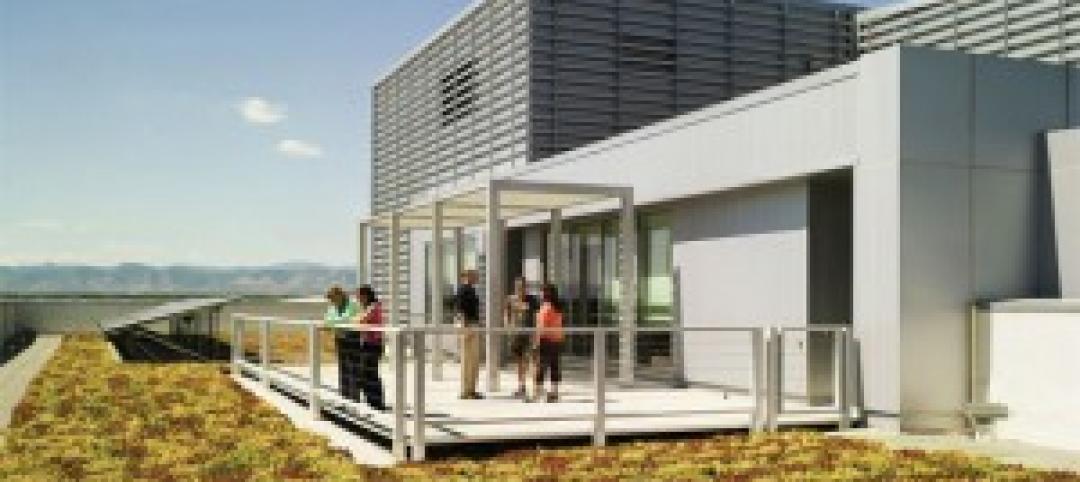Thomas Phifer and Partners has won a competition to design a new gallery space for the Museum of Modern Art in Warsaw, ArchDaily reports.
The firm's proposal comprises two separate buildings housing the TR Warsawa Theatre, also part of the museum, and the museum itself. The two buildings will be joined by a common area that will function as an entrance and public space.
“This is a unique moment in the history and culture of Warsaw, where a creative trajectory is intersecting with positive political and economic forces," said Thomas Phifer, the firm's principal. "This new home for contemporary artistic expression, the new cultural center of gravity for Warsaw, must embody this progressive essence. It’s about people, open, welcoming, accessible. It must be optimistic, transparent and populist in spirit.”
To further the transparency of the theater space, the design includes a stage that opens onto the Plac Defilad, so anyone passing by will be able to see performances. Backstage rooms of the theater will have glass walls for the same purpose. Similarly, the museum will have glass walls in places so that artwork can be shown to the public.
The total cost of the project is estimated at $126 million; $86 million for the museum and the remainder for the theater.
Completion is slated for 2019.
Related Stories
| Oct 27, 2011
ASSA Abloy, MAXXESS Systems announce U.S. Aperio integration
Aperio will integrate with MAXXESS's eAXxess and Efusion Event Management Software packages.
| Oct 26, 2011
Metl-Span selected for re-roof project
School remained in session during the renovation and it was important to minimize the disruption as much as possible.
| Oct 26, 2011
Shawmut Design and Construction awarded Tag Heuer build in Aventura, Fla.
New store features 1,200 sf fit out at Aventura Mall.
| Oct 25, 2011
HKS Science & Technology practice formed
Specializing in the planning and design of highly technical building types, HKS’s Science & Technology practice offers the broadest range of services available to the academic and biomedical research, biotechnology, pharmaceutical and medical device community, including laboratory programming, planning and design, strategic science planning and laboratory equipment planning.
| Oct 25, 2011
Universal teams up with Earthbound Corp. to provide streamlined commercial framing solutions
The primary market for the Intact Structural Frame is light commercial buildings that are typically designed with concrete masonry walls, steel joists and steel decks.
| Oct 25, 2011
Ritner Steel CEO elected to AISC Board
Freund will begin serving on the AISC board of directors, assisting with the organization's planning and leadership in the steel construction industry.
| Oct 25, 2011
Commitment to green building practices pays off
The study, conducted by the Pacific Northwest National Laboratory, built on a good indication of the potential for increased productivity and performance pilot research completed two years ago, with similarly impressive results.
| Oct 25, 2011
DOE issues report on financing solar photovoltaic systems for K-12 schools
The report examines the two primary types of ownership models used to obtain solar installations. This analysis can help school administrators across the country select the best option for deploying solar technologies in their school districts.

















