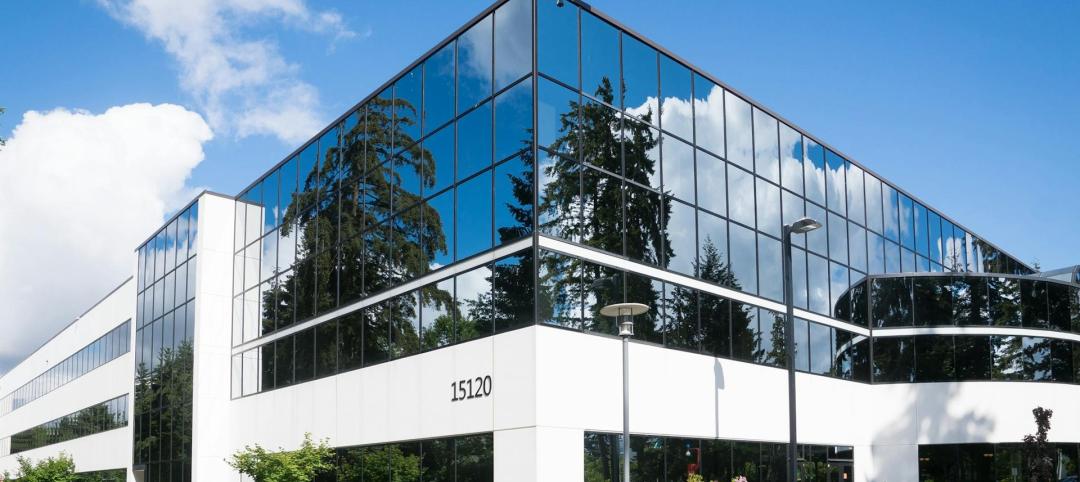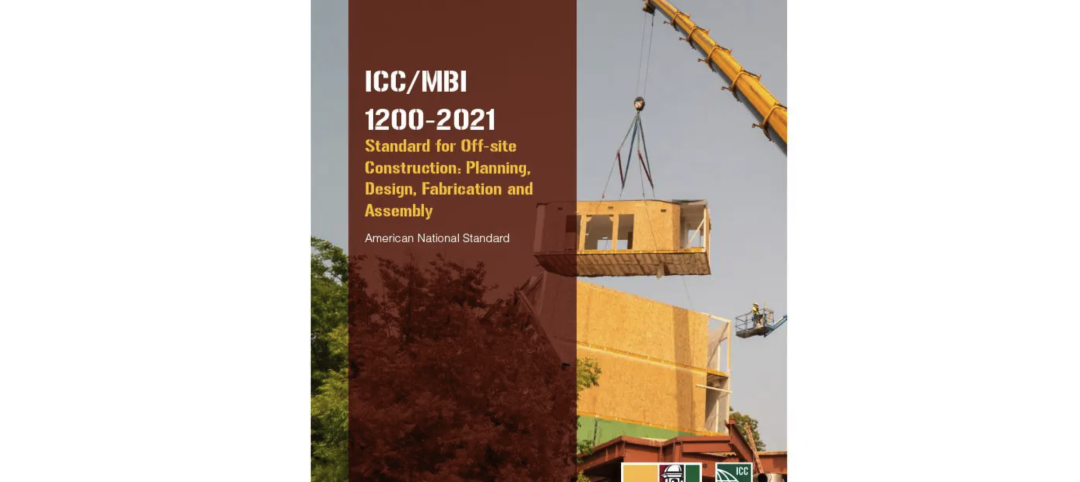The Falls Center redevelopment gave new life to the historic former Women’s Medical College of Pennsylvania, the country’s first medical school for women. The complex’s original hospital facility, the Heritage Building, was designed by Philadelphia-based architecture firm Ritter and Shay and built in 1929.
In a bind, six years ago the building owners approached development and investment firm Iron Stone Real Estate Group with an offer to buy the property.
“We liked the layout, parking, and hospital-grade infrastructure of the building,” says Jason Friedland, director of operations and investment at Iron Stone. “We believed that at our entry basis we could withstand a long lease-up and offer a better-priced finished product for medical and educational tenants than our competitors.”
Within two weeks, Iron Stone acquired the former Women’s Medical College campus for $10 million. Along with Building Team members Wulff Architects, Axis Construction, Morrissey Design, Digenova Sam Inc., Direct Air Design and Build, Mirarchi Brothers, and Bofinger Plumbing Contractors, Iron Stone recasted the Heritage Building into a modern structure.
Finding the funding
IIn 2007, Iron Stone was granted zoning approval to revamp the 700,000-sf historic site into a mixed-use development. Phase one was the commercial development of medical offices, light manufacturing, and retail; phase two incorporated 132 residential units.
Before phase two got off the ground, the 2008 economic slump put the entire project at a standstill. As a partially completed commercial real estate development with an expiring bridge construction loan, the project was in jeopardy.
“Even though we had strong demand and several signed leases from institutional not-for-profit and educational tenants, at times we were unable to procure construction financing,” recalls Friedland. In the absence of conventional financing, Iron Stone used the cash infusion from its historic tax credit investors to bridge construction financing gaps for tenant improvements.
Iron Stone brought in Chevron Corp. as an equity investor in the historic tax credits as well as additional private investors, and put a condominium regime in place. This tactic allowed for individual construction loans and mortgages for each building as opposed to a single loan for the whole campus. This financing structure allowed residential-phase development to commence again.
Financing markets were still tight, however, and the possibility of a speculative market development was ruled out. At the same time, Philadelphia University, whose main campus is a mile down the road from the Heritage Building, was experiencing a boom. Because of the influx the university was housing students at scattered sites that weren’t up to par. The proximity of the Heritage Building, the already-developed apartment unit plans, and the site’s history made it a perfect place for a dormitory. Philadelphia University signed a lease in July 2010.
PROJECT SUMMARY
Falls Center, Heritage Building, Philadelphia
Building Team
Owner/Developer: Iron Stone Real Estate Group
Architect: Wulff Architects Inc.
Interior Architect: Morrissey Design LLC
Structural Engineer: Digenova Sam Inc.
Mechanical Engineer: Direct Air-Design and Build
Electrical Engineer: Mirarchi Brothers Inc.-Design and Build
Plumbing Enginner: Bofinger Plumbing Contractors LLC
General Contractor: Axis Construction Management LLCGeneral Information
Size: 160,000 sf
Construction Cost: $14.7 million
Construction Period: September 2010 to July 2011
Delivery Method: Stipulated Sum
Because the school was on a set schedule, the Building Team had only 10 months to finish the apartments. If not, Iron Stone would have to foot the bill for 300 students to stay in hotels.
Plowing through eight decades of history
When Iron Stone acquired the property, it had to organize the immense number of construction documents and blueprints housed in a storage closet. The original Heritage Building contained laboratories, exam rooms, human and animal morgues, administrative offices, nursing facilities, classrooms, and an auditorium. Moreover, previous hospital administrations had made several renovations. The Building Team sought to reuse as much of the existing infrastructure as possible; ultimately, 78% of the material removed from the site was salvaged or recycled.
Preconstruction and initial demolition started before the lease with the university was signed, which turned out to be a blessing in disguise. There was more asbestos in the building than anticipated, and it had to be remediated before demolition could begin. Original flooring, doors, and HVAC systems also had to be removed before this step, all the while carefully saving the interior walls for historic preservation purposes.
Exterior work included a complete roof replacement, partial repointing of the brick façade, and replacement of the windows, which were aluminum or wood. In order to keep the windows in compliance with the National Parks Service standards, the Building Team surveyed nearly 600 units to catalogue their configurations. For each of the four window types found in the building, a modern replica replacement was found.
Fortunately, when the commercial phase of the Heritage Building was developed two years prior, a new water-source loop air-conditioning system had already been installed and was easily expanded to the residential portion of the development. The electrical infrastructure was built from scratch and a new network of copper water supply lines was installed, but the existing sprinkler system and elevators only needed minor improvements. The Building Team also chose a spray insulation made from soybeans, which naturally provides a vapor barrier, to replace the mineral wool batts.
A contemporary loft aesthetic was chosen for the units, with neutral colors, exposed original brick walls, high ceilings, and large windows. A few of the units were lined with windows, originally to provide sunlight to tuberculosis sufferers. Slate windowsills and thirty-degree ceiling angles, which were characteristic of hospital design in 1929, were also preserved. Many of the original eight-foot corridors were saved, as were the original wood railings and soapstone treads in the stairways.
“Convincing the design professionals that several of the existing systems could be tweaked and reused instead of tearing everything out and starting from scratch was a challenge,” says Friedland. “But this savings was significant and helped us to attract price-sensitive tenants during the financial crisis.”
The lobby was the last piece of the puzzle for the Building Team to put into place. To restore it to its original condition, the team used marble to replace the 12-inch ceramic floor tiles, the aluminum revolving door was removed, original paint colors were matched, and a bas-relief in the entrance was preserved.
The demolition of the lobby also led to an unexpected discovery—a time capsule that had been buried in June 1930, The contents were donated to The Legacy Center: Archives & Spelcial Collections at Drexel University College of Medicine and act as a poignant reminder of the building’s place in local history.
Construction on the new Heritage Building was completed ahead of schedule and under budget. The building now has a new purpose, but continues to educate Philadelphia students. +
Related Stories
Industry Research | Jan 23, 2024
Leading economists forecast 4% growth in construction spending for nonresidential buildings in 2024
Spending on nonresidential buildings will see a modest 4% increase in 2024, after increasing by more than 20% last year according to The American Institute of Architects’ latest Consensus Construction Forecast. The pace will slow to just over 1% growth in 2025, a marked difference from the strong performance in 2023.
Giants 400 | Jan 23, 2024
Top 110 Medical Office Building Architecture Firms for 2023
SmithGroup, CannonDesign, E4H Environments for Health Architecture, and Perkins Eastman top BD+C's ranking of the nation's largest medical office building architecture and architecture engineering (AE) firms for 2023, as reported in the 2023 Giants 400 Report.
Giants 400 | Jan 22, 2024
Top 100 Outpatient Facility Architecture Firms for 2023
HDR, CannonDesign, Stantec, Perkins&Will, and ZGF top BD+C's ranking of the nation's largest outpatient facility architecture and architecture engineering (AE) firms for 2023, as reported in the 2023 Giants 400 Report. Note: This ranking includes design revenue for work related to outpatient medical buildings, including cancer centers, heart centers, urgent care facilities, and other medical centers.
Construction Costs | Jan 22, 2024
Construction material prices continue to normalize despite ongoing challenges
Gordian’s most recent Quarterly Construction Cost Insights Report for Q4 2023 describes an industry still attempting to recover from the impact of COVID. This was complicated by inflation, weather, and geopolitical factors that resulted in widespread pricing adjustments throughout the construction materials industries.
Transit Facilities | Jan 22, 2024
Top 40 Transit Facility Architecture Firms for 2023
Perkins&Will, HDR, Gensler, Skidmore, Owings & Merrill, and HNTB top BD+C's ranking of the nation's largest transit facility architecture and architecture engineering (AE) firms for 2023, as reported in the 2023 Giants 400 Report. Note: This ranking includes design revenue for work related to bus terminals, rail terminals, and transit stations.
Hotel Facilities | Jan 22, 2024
U.S. hotel construction is booming, with a record-high 5,964 projects in the pipeline
The hotel construction pipeline hit record project counts at Q4, with the addition of 260 projects and 21,287 rooms over last quarter, according to Lodging Econometrics.
Modular Building | Jan 19, 2024
Virginia is first state to adopt ICC/MBI offsite construction standards
Virginia recently became the first state to adopt International Code Council/Modular Building Institute off-site construction standards.
Office Buildings | Jan 19, 2024
How to strengthen office design as employees return to work
Adam James, AIA, Senior Architect, Design Collaborative, shares office design tips for the increasingly dynamic workplace.
Modular Building | Jan 19, 2024
Building with shipping containers not as eco-friendly as it seems
With millions of shipping containers lying empty at ports around the world, it may seem like repurposing them to construct buildings would be a clear environmental winner. The reality of building with shipping containers is complicated, though, and in many cases isn’t a net-positive for the environment, critics charge, according to a report by NPR's Chloe Veltman.
Adaptive Reuse | Jan 18, 2024
Coca-Cola packaging warehouse transformed into mixed-use complex
The 250,000-sf structure is located along a now defunct railroad line that forms the footprint for the city’s multi-phase Beltline pedestrian/bike path that will eventually loop around the city.

















