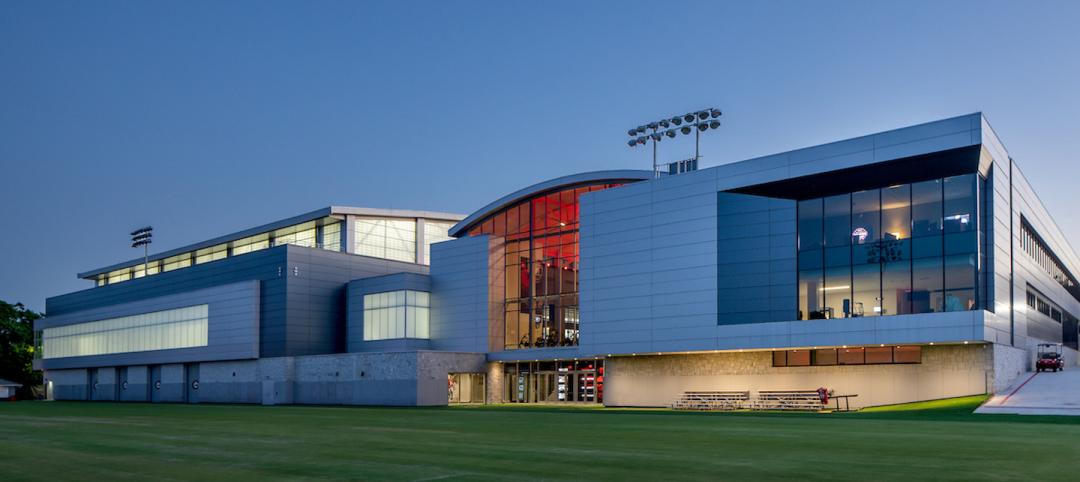The recently completed Prairie Activity and Recreation Center (PARC) in Plainfield, Ill., is projected to be the first building of its kind to achieve the Passive House Institute US PHIUS+ Source Zero certification.
Designed as a net zero facility, the two-story, 37,000-sf building features a 4,000-sf fitness center and studio with a full-size basketball court, an elevated 10-lap walking track, a 1,600-sf multi-purpose room for classes and special events, and a preschool suite. The preschool suite includes a dedicated reception area and entrance and four classrooms with high windows and “look nooks” (low picture windows that connect the children to the natural surroundings outside).

The PARC is 65% more efficient than a conventional commercial building of the same size in a similar climate. It includes a 28,600-sf solar array and a highly insulating building envelope. A Building Performance monitor at the front entry will share building energy use and solar energy production information with visitors.
Exterior building features include LED site lighting, rain gardens, native landscaping, parking for 110 vehicles, a recreation patio for the preschool, and walking trails. The PARC is the newest addition to the Bott Park complex, which includes a playground, ball fields, and soccer fields.




Related Stories
Multifamily Housing | Aug 3, 2022
7 tips for designing fitness studios in multifamily housing developments
Cortland’s Karl Smith, aka “Dr Fitness,” offers advice on how to design and operate new and renovated gyms in apartment communities.
Reconstruction & Renovation | Aug 3, 2022
Chicago proposes three options for Soldier Field renovation including domed stadium
The City of Chicago recently announced design concepts for renovations to Soldier Field, the home of the NFL’s Chicago Bears.
Headquarters | Jun 21, 2022
Walmart combines fitness and wellness in associates’ center that’s part of its new Home Office plan
Duda | Paine’s design leads visitors on a “journey.”
Sports and Recreational Facilities | Jun 17, 2022
U. of Georgia football facility expansion provides three floors for high-performance training
A major expansion of the University of Georgia’s football training facility has been completed.
Building Team | Jun 14, 2022
Thinking beyond the stadium: the future of district development
Traditional sports and entertainment venues are fading as teams and entertainment entities strive to move toward more diversified entertainment districts.
Acoustic Panels | Jun 9, 2022
A fitness center renovation in Calgary focuses on tamping the building’s sound and vibration
Bold Interior Design chose as its solution a lighting/acoustical panel combination.
Sports and Recreational Facilities | May 26, 2022
WNBA practice facility will offer training opportunities for female athletes and youth
The Seattle Storm’s Center for Basketball Performance will feature amenities for community youth, including basketball courts, a nutrition center, and strength and conditioning training spaces.
Sports and Recreational Facilities | May 19, 2022
Northern Arizona University opens a new training center for its student athletes
In Flagstaff, Ariz. Northern Arizona University (NAU) has opened its new Student-Athlete High Performance Center.
University Buildings | May 9, 2022
An athletic center accentuates a college’s transformation
Modern design and a student health center distinguish the new addition at The University of Saint Joseph in Connecticut.
Sponsored | BD+C University Course | May 3, 2022
For glass openings, how big is too big?
Advances in glazing materials and glass building systems offer a seemingly unlimited horizon for not only glass performance, but also for the size and extent of these light, transparent forms. Both for enclosures and for indoor environments, novel products and assemblies allow for more glass and less opaque structure—often in places that previously limited their use.

















