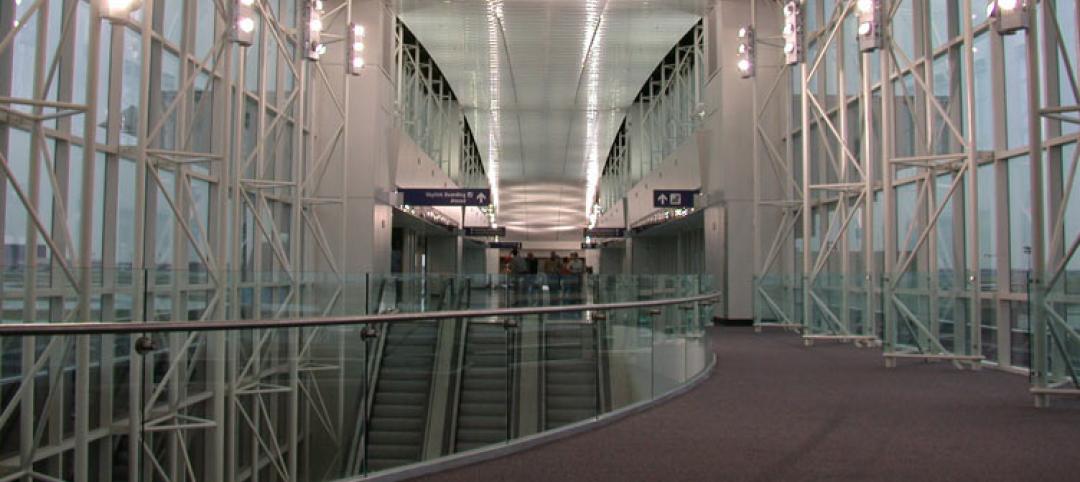Since 2016, nearly 100,000 man-hours have been invested in the Old Chicago Main Post Office to prep the building and the site for its planned redevelopment. 200 construction workers from 27 construction-related firms have been on site and removed an estimated 20 million pounds of debris. Now, 601W Companies and Gensler have revealed detailed plans for the redevelopment.
The plan is to position the building as “a world-class development for the future of business and commerce,” according to a press release. The redevelopment spans 2.8 million sf across three city blocks and five acres, making it the largest redevelopment project in the country.
 Festival Hall. Rendering courtesy of ©601w Companies | Gensler.
Festival Hall. Rendering courtesy of ©601w Companies | Gensler.
Over $600 million is being invested in the building, which will feature a large-scale festival food market that spills outside to a riverfront plaza, 250,000-sf floorplates with ceiling heights of 19 feet for use as office space, and a roof that will include over three acres of park space with cafes, sports courts, and a quarter-mile running trail. The estimated 15,000 tenants will also make use of over 80,000 sf of tenant amenities, including a fitness center, conference space, and lounge and entertainment space.
 The fitness center. Rendering courtesy of ©601w Companies | Gensler.
The fitness center. Rendering courtesy of ©601w Companies | Gensler.
Many of the original details of the building are being restored or retained as part of the redevelopment. The Post Master’s office, mail chutes and scales, the limestone exterior, and the Historic Lobby on Van Buren will all be carried through to the redesigned building.
“We intend to honor The Post Office’s past, bringing to life a vision that preserves the art deco design and history of the building while making way for progressive elements and updates that will resonate with the workforce of today and tomorrow,” says Brian Whiting, President of The Telos Group, which oversees strategic positioning and leasing of the office space, in a release.
 The Northeast Plaza. Rendering courtesy of ©601w Companies | Gensler.
The Northeast Plaza. Rendering courtesy of ©601w Companies | Gensler.
Leasing for the property is currently underway with an anticipated completion date set for early 2019. Future tenants will be able to begin building out space in 2018.
 A bocce court and pool tables on the second floor. Rendering courtesy of ©601w Companies | Gensler.
A bocce court and pool tables on the second floor. Rendering courtesy of ©601w Companies | Gensler.
 Library. Rendering courtesy of ©601w Companies | Gensler.
Library. Rendering courtesy of ©601w Companies | Gensler.
 Harrison Street South Lobby. Rendering courtesy of ©601w Companies | Gensler.
Harrison Street South Lobby. Rendering courtesy of ©601w Companies | Gensler.
Related Stories
| Sep 17, 2013
Complex stained glass restoration under way on Wisconsin Capitol Building
Work is under way at the Wisconsin State Capitol on an extensive $2.7 million, 14-month renovation to the skylights above the House and Senate chambers, along with the barrel vault skyline above the grand staircase and the panels in the rotunda dome.
| Sep 10, 2013
Melbourne, Australia’s ambitious retrofit program earns climate leadership award
The 1200 Buildings program in Melbourne, Australia was designed to encourage the retrofitting of 1,200 commercial buildings, or about 70% of the city’s commercial buildings stock.
| Sep 4, 2013
Twenty-nine-acre brick building complex in Watertown, Mass., to be renovated as innovation hub
The owner of a 29-acre cluster of brick buildings in Watertown, Mass., wants to reinvent the site as a 21st-century innovation hub.
| Aug 26, 2013
2013 will be record year for hotel renovations
The U.S. hotel industry is expected to spend $5.6 billion on capital expenditures this year, exceeding the most recent record of $5.5 billion set in 2008.
| Aug 19, 2013
Discovery of hidden asbestos complicates DFW terminal renovations
The finding of more asbestos in Terminal B than expected, and the pending merger of US Airways and the airport’s largest tenant, American Airlines, is causing construction delays on a $2.3 billion Dallas/Fort Worth Airport terminal renovation.
| Aug 13, 2013
Wausau acquires Custom Window in Colorado
Apogee Wausau Group, Inc., doing business as Wausau Window and Wall Systems, has acquired the assets of Benchmark Sales Agency, Inc., doing business as Custom Window Company, Inc., to expand Wausau’s product offering and U.S. geographic reach. Terms of the purchase were not disclosed.
| Aug 12, 2013
Decade-long renovation of Kansas Capitol Building expected to be complete by year end
A $300 million-plus, decade-long renovation of the Kansas Capitol Building in Topeka is expected to be complete by the end of the year. The exterior refurbishing of copper over the four imposing wings and around the dome should be complete by late November.
| Aug 6, 2013
Renovation of Radcliffe Institute for Advanced Study yields oldest LEED-certified building in U.S.
The Radcliffe Institute for Advanced Study recently achieved LEED-NC v3 Gold certification for its renovation of the historic Fay House, making it the oldest LEED-certified building in the United States.
| Jul 29, 2013
University of Kentucky’s Rupp Arena, Lexington Center will be renovated
The University of Kentucky’s Rupp Arena and the nearby Lexington Center will undergo a major renovation beginning next year.
| Jul 22, 2013
Life-cycle cost analysis is essential tool in energy efficiency retrofit planning
When considering energy efficiency retrofits, building owners need to do capital expenditure (CapEx) planning that includes the what, when, and why of repairs along with cost.















