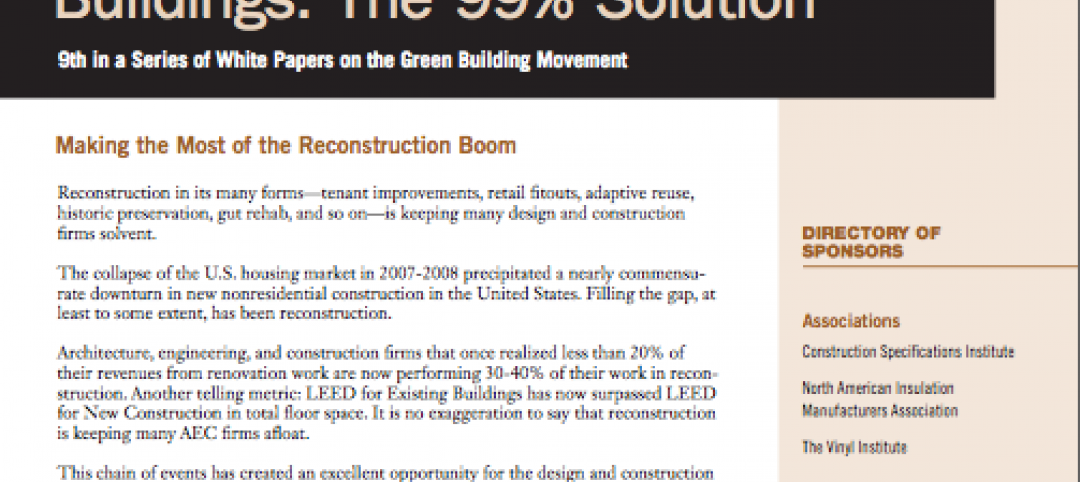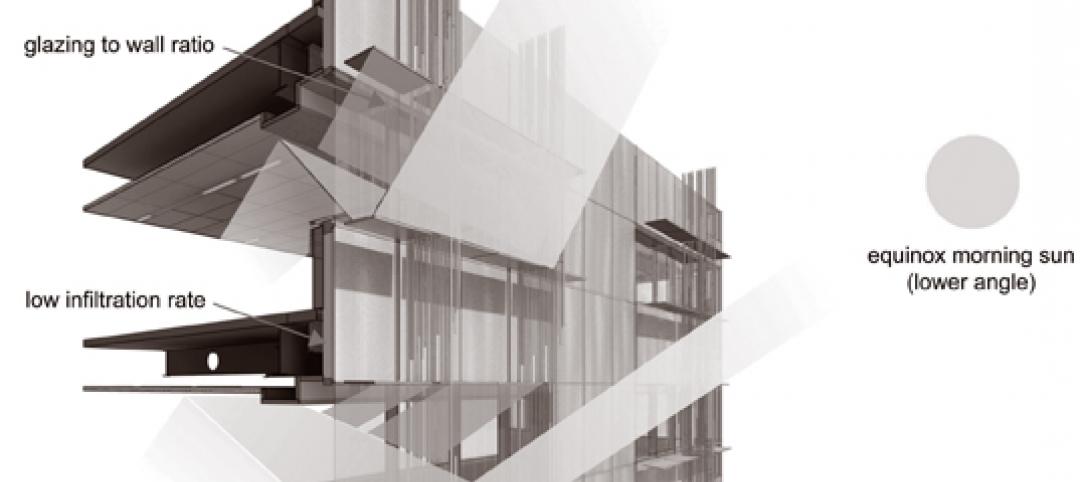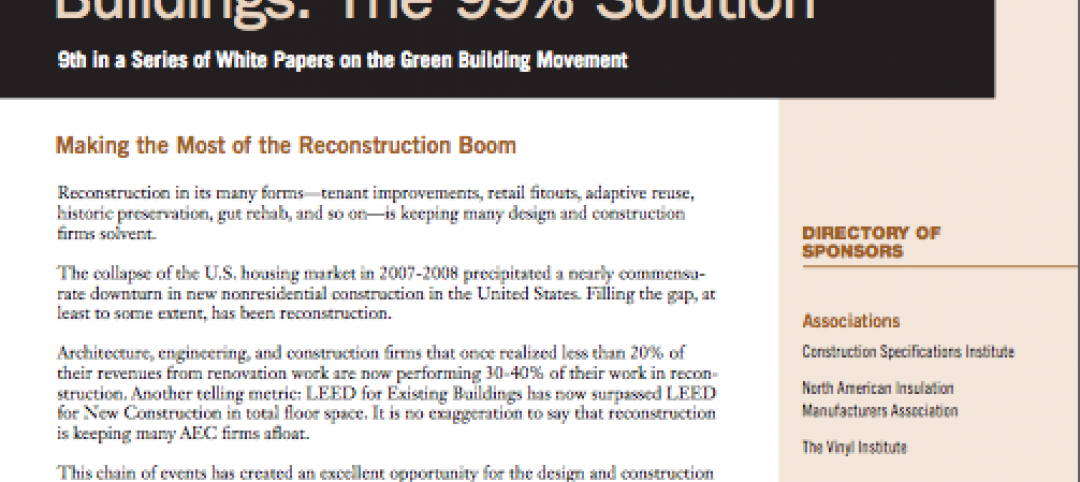Since 2016, nearly 100,000 man-hours have been invested in the Old Chicago Main Post Office to prep the building and the site for its planned redevelopment. 200 construction workers from 27 construction-related firms have been on site and removed an estimated 20 million pounds of debris. Now, 601W Companies and Gensler have revealed detailed plans for the redevelopment.
The plan is to position the building as “a world-class development for the future of business and commerce,” according to a press release. The redevelopment spans 2.8 million sf across three city blocks and five acres, making it the largest redevelopment project in the country.
 Festival Hall. Rendering courtesy of ©601w Companies | Gensler.
Festival Hall. Rendering courtesy of ©601w Companies | Gensler.
Over $600 million is being invested in the building, which will feature a large-scale festival food market that spills outside to a riverfront plaza, 250,000-sf floorplates with ceiling heights of 19 feet for use as office space, and a roof that will include over three acres of park space with cafes, sports courts, and a quarter-mile running trail. The estimated 15,000 tenants will also make use of over 80,000 sf of tenant amenities, including a fitness center, conference space, and lounge and entertainment space.
 The fitness center. Rendering courtesy of ©601w Companies | Gensler.
The fitness center. Rendering courtesy of ©601w Companies | Gensler.
Many of the original details of the building are being restored or retained as part of the redevelopment. The Post Master’s office, mail chutes and scales, the limestone exterior, and the Historic Lobby on Van Buren will all be carried through to the redesigned building.
“We intend to honor The Post Office’s past, bringing to life a vision that preserves the art deco design and history of the building while making way for progressive elements and updates that will resonate with the workforce of today and tomorrow,” says Brian Whiting, President of The Telos Group, which oversees strategic positioning and leasing of the office space, in a release.
 The Northeast Plaza. Rendering courtesy of ©601w Companies | Gensler.
The Northeast Plaza. Rendering courtesy of ©601w Companies | Gensler.
Leasing for the property is currently underway with an anticipated completion date set for early 2019. Future tenants will be able to begin building out space in 2018.
 A bocce court and pool tables on the second floor. Rendering courtesy of ©601w Companies | Gensler.
A bocce court and pool tables on the second floor. Rendering courtesy of ©601w Companies | Gensler.
 Library. Rendering courtesy of ©601w Companies | Gensler.
Library. Rendering courtesy of ©601w Companies | Gensler.
 Harrison Street South Lobby. Rendering courtesy of ©601w Companies | Gensler.
Harrison Street South Lobby. Rendering courtesy of ©601w Companies | Gensler.
Related Stories
| May 11, 2012
Chapter 8 High-Performance Reconstruction and Historic Preservation: Conflict and Opportunity
What historic preservationists and energy-performance advocates can learn from each other.
| May 10, 2012
Chapter 7 When Modern Becomes Historic: Preserving the Modernist Building Envelope
This AIA CES Discovery course explores the special reconstruction questions posed by Modern-era buildings.
| May 10, 2012
Chapter 6 Energy Codes + Reconstructed Buildings: 2012 and Beyond
Our experts analyze the next generation of energy and green building codes and how they impact reconstruction.
| May 10, 2012
Chapter 5 LEED-EB and Green Globes CIEB: Rating Sustainable Reconstruction
Certification for existing buildings under these two rating programs has overtaken that for new construction.
| May 10, 2012
Chapter 4 Business Case for High-Performance Reconstructed Buildings
Five reconstruction projects in one city make a bottom-line case for reconstruction across the country.
| May 10, 2012
Chapter 3 How Building Technologies Contribute to Reconstruction Advances
Building Teams are employing a wide variety of components and systems in their reconstruction projects.
| May 9, 2012
Chapter 1 Reconstruction: ‘The 99% Solution’ for Energy Savings in Buildings
As a share of total construction activity reconstruction has been on the rise in the U.S. and Canada in the last few years, which creates a golden opportunity for extensive energy savings.
| May 7, 2012
4 more trends in higher-education facilities
Our series on college buildings continues with a look at new classroom designs, flexible space, collaboration areas, and the evolving role of the university library.
| May 3, 2012
NSF publishes ANSI standard evaluating the sustainability of single ply roofing membranes
New NSF Standard provides manufacturers, specifiers and building industry with verifiable, objective criteria to identify sustainable roofing products.
















