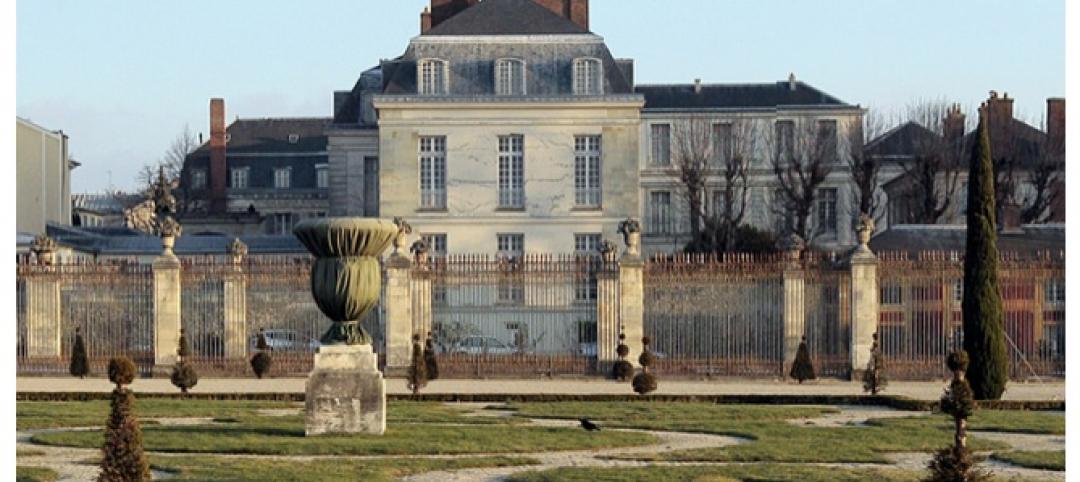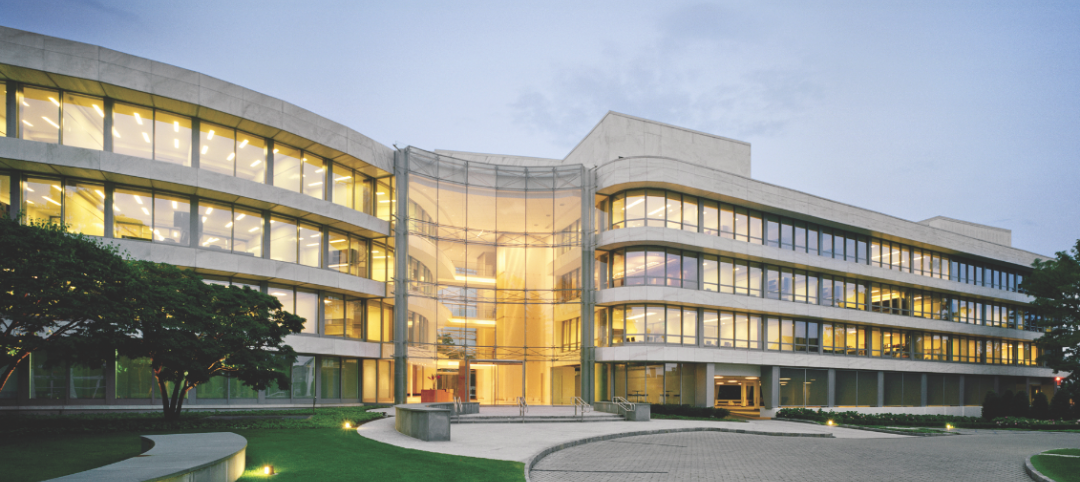Since 2016, nearly 100,000 man-hours have been invested in the Old Chicago Main Post Office to prep the building and the site for its planned redevelopment. 200 construction workers from 27 construction-related firms have been on site and removed an estimated 20 million pounds of debris. Now, 601W Companies and Gensler have revealed detailed plans for the redevelopment.
The plan is to position the building as “a world-class development for the future of business and commerce,” according to a press release. The redevelopment spans 2.8 million sf across three city blocks and five acres, making it the largest redevelopment project in the country.
 Festival Hall. Rendering courtesy of ©601w Companies | Gensler.
Festival Hall. Rendering courtesy of ©601w Companies | Gensler.
Over $600 million is being invested in the building, which will feature a large-scale festival food market that spills outside to a riverfront plaza, 250,000-sf floorplates with ceiling heights of 19 feet for use as office space, and a roof that will include over three acres of park space with cafes, sports courts, and a quarter-mile running trail. The estimated 15,000 tenants will also make use of over 80,000 sf of tenant amenities, including a fitness center, conference space, and lounge and entertainment space.
 The fitness center. Rendering courtesy of ©601w Companies | Gensler.
The fitness center. Rendering courtesy of ©601w Companies | Gensler.
Many of the original details of the building are being restored or retained as part of the redevelopment. The Post Master’s office, mail chutes and scales, the limestone exterior, and the Historic Lobby on Van Buren will all be carried through to the redesigned building.
“We intend to honor The Post Office’s past, bringing to life a vision that preserves the art deco design and history of the building while making way for progressive elements and updates that will resonate with the workforce of today and tomorrow,” says Brian Whiting, President of The Telos Group, which oversees strategic positioning and leasing of the office space, in a release.
 The Northeast Plaza. Rendering courtesy of ©601w Companies | Gensler.
The Northeast Plaza. Rendering courtesy of ©601w Companies | Gensler.
Leasing for the property is currently underway with an anticipated completion date set for early 2019. Future tenants will be able to begin building out space in 2018.
 A bocce court and pool tables on the second floor. Rendering courtesy of ©601w Companies | Gensler.
A bocce court and pool tables on the second floor. Rendering courtesy of ©601w Companies | Gensler.
 Library. Rendering courtesy of ©601w Companies | Gensler.
Library. Rendering courtesy of ©601w Companies | Gensler.
 Harrison Street South Lobby. Rendering courtesy of ©601w Companies | Gensler.
Harrison Street South Lobby. Rendering courtesy of ©601w Companies | Gensler.
Related Stories
| Jan 4, 2011
Luxury hotel planned for Palace of Versailles
Want to spend the night at the Palace of Versailles? The Hotel du Grand Controle, a 1680s mansion built on palace grounds for the king's treasurer and vacant since the French Revolution, will soon be turned into a luxury hotel. Versailles is partnering with Belgian hotel company Ivy International to restore the dilapidated estate into a 23-room luxury hotel. Guests can live like a king or queen for a while—and keep their heads.
| Dec 17, 2010
Toronto church converted for condos and shopping
Reserve Properties is transforming a 20th-century church into Bellefair Kew Beach Residences, a residential/retail complex in The Beach neighborhood of Toronto. Local architecture firm RAWdesign adapted the late Gothic-style church into a five-story condominium with 23 one- and two-bedroom units, including two-story penthouse suites. Six three-story townhouses also will be incorporated. The project will afford residents views of nearby Kew Gardens and Lake Ontario. One façade of the church was updated for retail shops.
| Dec 2, 2010
GKV Architects wins best guest room design award for Park Hyatt Istanbul
Gerner Kronick + Valcarcel, Architects, PC won the prestigious Gold Key Award for Excellence in Hospitality Design for best guest room, Park Hyatt Macka Palas, Istanbul, Turkey. Park Hyatt Maçka Palace marries historic and exotic elements with modern and luxurious, creating a unique space perpetuating Istanbul’s current culture. In addition to the façade restoration, GKV Architects designed 85 guestrooms, five penthouse suites, an ultra-hip rooftop bar, and a first-of-its-kind for Istanbul – a steakhouse, for the luxury hotel.
| Nov 29, 2010
Renovating for Sustainability
Motivated by the prospect of increased property values, reduced utility bills, and an interest in jumping on the sustainability bandwagon, a noted upturn in green building upgrades is helping designers and real estate developers stay busy while waiting for the economy to recover. In fact, many of the larger property management outfits have set up teams to undertake projects seeking LEED for Existing Buildings: Operations & Maintenance (LEED-EBOM, also referred to as LEED-EB), a certification by the U.S. Green Building Council.
| Nov 9, 2010
Designing a library? Don’t focus on books
How do you design a library when print books are no longer its core business? Turn them into massive study halls. That’s what designers did at the University of Amsterdam, where they transformed the existing 27,000-sf library into a study center—without any visible books. About 2,000 students visit the facility daily and encounter workspaces instead of stacks.
| Nov 9, 2010
Turner Construction report: Green buildings still on the agenda
Green buildings continue to be on the agenda for real estate owners, developers, and corporate owner-occupants, according to the Turner 2010 Green Building Market Barometer. Key findings: Almost 90% of respondents said it was extremely or very likely they would incorporate energy-efficiency improvements in their new construction or renovation project, and 60% expected to incorporate improvements to water efficiency, indoor environmental quality, and green materials.
| Nov 3, 2010
Designs complete for new elementary school
SchenkelShultz has completed design of the new 101,270-sf elementary Highlands Elementary School, as well as designs for three existing buildings that will be renovated, in Kissimmee, Fla. The school will provide 48 classrooms for 920 students, a cafeteria, a media center, and a music/art suite with outdoor patio. Three facilities scheduled for renovations total 19,459 sf and include an eight-classroom building that will be used as an exceptional student education center, a older media center that will be used as a multipurpose building, and another building that will be reworked as a parent center, with two meeting rooms for community use. W.G. Mills/Ranger is serving as CM for the $15.1 million project.
Office Buildings | Nov 3, 2010
11 tips for office renovation success
Only after you’ve done your homework on these critical success factors can you determine if you can produce a successful office renovation project for your client.
| Nov 2, 2010
11 Tips for Breathing New Life into Old Office Spaces
A slowdown in new construction has firms focusing on office reconstruction and interior renovations. Three experts from Hixson Architecture Engineering Interiors offer 11 tips for office renovation success. Tip #1: Check the landscaping.
| Nov 2, 2010
A Look Back at the Navy’s First LEED Gold
Building Design+Construction takes a retrospective tour of a pace-setting LEED project.
















