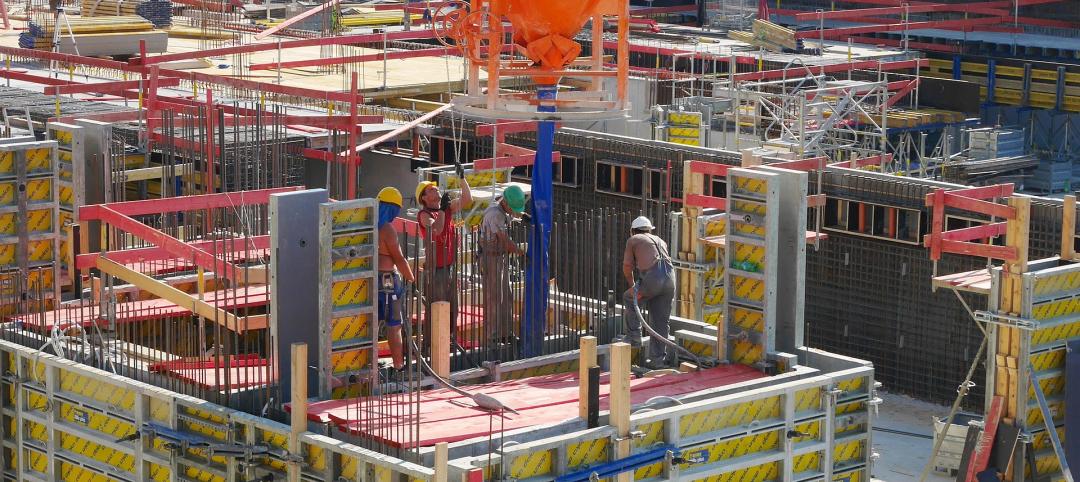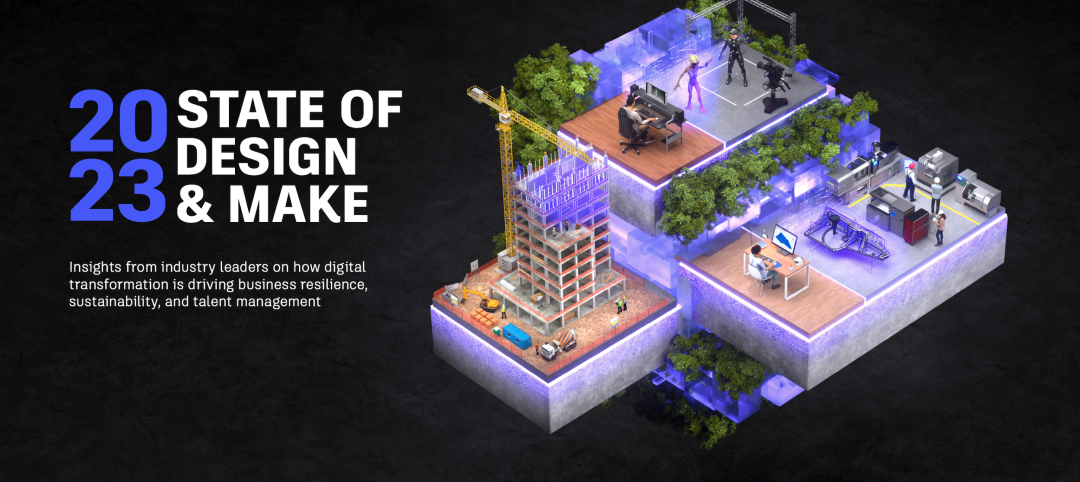Improving air quality and reducing stress are two things that more businesses and homeowners want from their working and living environments. Plant walls can answer both of those calls, and are becoming more common in the built environment.
For example, a syndicated article posted this week reports on plant walls that were installed in Goodyear’s headquarters in Akron, Ohio. Another reports on a tech startup in Minneapolis, When I Work, whose lobby features a plant wall and big windows. Inhabitat’s website includes recent stories on “plant paintings,” indoor moss walls, and a “nature filled” office in The Netherlands.
There’s also a raft of do-it-yourself living wall systems available at home-improvement stores and online.
Plant walls are so pervasive, in fact, “they are almost passé,” quips David Brenner, the 32-year-old founding principal and lead designer for San Francisco-based company Habitat Horticulture, which has been enlivening interior spaces with plant walls since 2010.
This year, Habitat Horticulture is on track to install 35 commercial plant walls and 15 residential walls, both numbers slightly up from 2016.
The benefits of plant walls are numerous: they provide cooling through a combination of shading, evapotranspiration (the water in a plant’s roots that evaporates through its leaves), and surface reflectivity. They bring nature into environmentally hostile urban areas, and serve as interior air filtration systems. They absorb sound. And the presence of plant walls has been shown to enhance worker productivity.
Brenner, who while attending California Polytechnic University studied horticultural science and psychology, accepts the research that finds a cause-and-effect relationship between plant walls and stress relief. He also believes that plant walls can be “restorative” to people exposed to them on a regular basis.
Brenner’s first exposure to plant walls was during an apprenticeship at the Royal Botanic Gardens in London. He started experimenting with “going vertically” with plants in 2007 when one of his college professors gave him access to a 30- by 20-foot greenhouse on campus.
“It’s surprising what you can grow on a wall,” says Brenner. But some plants are more conducive to living walls than others. Evergreen perennials such as geraniums, heuchera, and fuchsia are the best species because, he explains, they stay green, keep their leaves throughout the year, and tend to hug or compact against the wall. “They make for a good base or backdrop.”
Herbaceous perennial species, on the other hand, are not ideal, he continues, because they tend to lose their leaves in in winter. Brenner also stays away from plants that get “woody or stemmy” over time for his backdrops, as they tend to come off the wall. These are better used as accent plants for dimension, but not as the wall base.
Like any garden, the success or failure of a plant wall usually comes down to designing for performance within a specific micro climate, and the integrity of the wall’s irrigation system. And if a client wants a low-maintenance wall, that will limit which plants can used.
More important is the integrity of a wall’s irrigation system.
Habitat Horticulture is a full-service provider. It prepares detailed shop drawings that integrate the plant wall into the site’s architectural plans, and outline his company’s scope of work. His firm helps clients select the plant palette and composition (depending on the installation, panels are pregrown off-site or are planted on-site), builds the framework for the wall, commissions the controls for irrigation/fertigation and lighting, and installs and waterproofs the wall system and irrigation/circulation systems.
The only thing its associates and subs don’t handle is electrical and plumbing.
It also trains key personnel and management in ongoing maintenance and operations. (Most of Habitat Horticulture’s installations are followed up with weekly or monthly maintenance schedules.)
Plant walls aren’t that heavy; about 8 pounds per sf planted and irrigated. They can cost anywhere from $100 to $175 per sf, depending on the complexity of the system. That cost typically includes water recapture, and measuring pH levels, labor, and structural requirements.

As part of its efforts to earn the International Future Living Institute's Living Building Challenge certification for its 8,200-sf office in Sacramemto, Calif., the design firm Architectural Nexus irrigated its plant wall with repurposed greywater. Image: Architectural Nexus
Clients sometimes turn to living walls as part of their strategy for their buildings to earn green certifications. For example, one of Brenner’s clients, the architectural design firm Architectural Nexus, renovated its new office in Sacramento to meet standards of the the Living Building Challenge Certification. A critical component of that building’s water filtration function is its living wall, which is irrigated by greywater repurposed from showers and sinks on-site. The wall can be viewed from all desk spaces throughout the office and from the street.
The San Francisco Museum of Modern Art also uses a plant wall Habitat installed to recycle water from its stormwater retention tank.
Four years ago, Habitat Horticulture installed three large plant wall and a living wine bar (live plants beneath a glass bar top) into DPR Construction’s office, which was the first certified net-zero energy building in San Francisco. Clover Payments, a payments software startup whose office is in a net-zero energy building that formerly was a racquetball facility, boasts a 30-ft-wide by 22-ft-high living wall that Habitat Horticulture installedij 2015, which helps provide cleaner air circulation for tenants.
More recently, Habitat Horticulture put in a plant wall at the main entrance of Westfield UTC, an open-air shopping mall in San Diego that is undergoing a $600 million renovation and expansion that will add 90 stories and 215,000 sf of retail space.
Healthcare could be Habitat Horticulture’s next frontier. Its portfolio includes a women’s health center. And Brenner says that some hospitals have “reached out” about adding a plant wall to their facilities. “Their biggest concern is infection control,” which he says can be managed by filters, testing and—to be on the safe side—injecting chlorine into the system.
Related Stories
Mass Timber | May 1, 2023
SOM designs mass timber climate solutions center on Governors Island, anchored by Stony Brook University
Governors Island in New York Harbor will be home to a new climate-solutions center called The New York Climate Exchange. Designed by Skidmore, Owings & Merrill (SOM), The Exchange will develop and deploy solutions to the global climate crisis while also acting as a regional hub for the green economy. New York’s Stony Brook University will serve as the center’s anchor institution.
Market Data | May 1, 2023
AEC firm proposal activity rebounds in the first quarter of 2023: PSMJ report
Proposal activity for architecture, engineering and construction (A/E/C) firms increased significantly in the 1st Quarter of 2023, according to PSMJ’s Quarterly Market Forecast (QMF) survey. The predictive measure of the industry’s health rebounded to a net plus/minus index (NPMI) of 32.8 in the first three months of the year.
Sustainability | May 1, 2023
Increased focus on sustainability is good for business and attracting employees
A recent study, 2023 State of Design & Make by software developer Autodesk, contains some interesting takeaways for the design and construction industry. Respondents to a survey of industry leaders from the architecture, engineering, construction, product design, manufacturing, and entertainment spheres strongly support the idea that improving their organization’s sustainability practices is good for business.
Codes and Standards | May 1, 2023
Hurricane Ian aftermath expected to prompt building code reform in Florida
Hurricane Ian struck the Southwest Florida coastline last fall with winds exceeding 150 mph, flooding cities, and devastating structures across the state. A construction risk management expert believes the projected economic damage, as high as $75 billion, will prompt the state to beef up building codes and reform land use rules.
| Apr 28, 2023
$1 billion mixed-use multifamily development will add 1,200 units to South Florida market
A giant $1 billion residential project, The District in Davie, will bring 1.6 million sf of new Class A residential apartments to the hot South Florida market. Located near Ft. Lauderdale and greater Miami, the development will include 36,000 sf of restaurants and retail space. The development will also provide 1.1 million sf of access controlled onsite parking with 2,650 parking spaces.
Design Innovation Report | Apr 27, 2023
BD+C's 2023 Design Innovation Report
Building Design+Construction’s Design Innovation Report presents projects, spaces, and initiatives—and the AEC professionals behind them—that push the boundaries of building design. This year, we feature four novel projects and one building science innovation.
Mixed-Use | Apr 27, 2023
New Jersey turns a brownfield site into Steel Tech, a 3.3-acre mixed-use development
In Jersey City, N.J., a 3.3-acre redevelopment project called Steel Tech will turn a brownfield site into a mixed-use residential high-rise building, a community center, two public plazas, and a business incubator facility. Steel Tech received site plan approval in recent weeks.
Multifamily Housing | Apr 27, 2023
Watch: Specifying materials in multifamily housing projects
A trio of multifamily housing experts discusses trends in materials in their latest developments. Topics include the need to balance aesthetics and durability, the advantages of textured materials, and the benefits of biophilia.
AEC Tech Innovation | Apr 27, 2023
Does your firm use ChatGPT?
Is your firm having success utilizing ChatGPT (or other AI chat tools) on your building projects or as part of your business operations? If so, we want to hear from you.
Concrete Technology | Apr 24, 2023
A housing complex outside Paris is touted as the world’s first fully recycled concrete building
Outside Paris, Holcim, a Swiss-based provider of innovative and sustainable building solutions, and Seqens, a social housing provider in France, are partnering to build Recygénie—a 220-unit housing complex, including 70 social housing units. Holcim is calling the project the world’s first fully recycled concrete building.

















