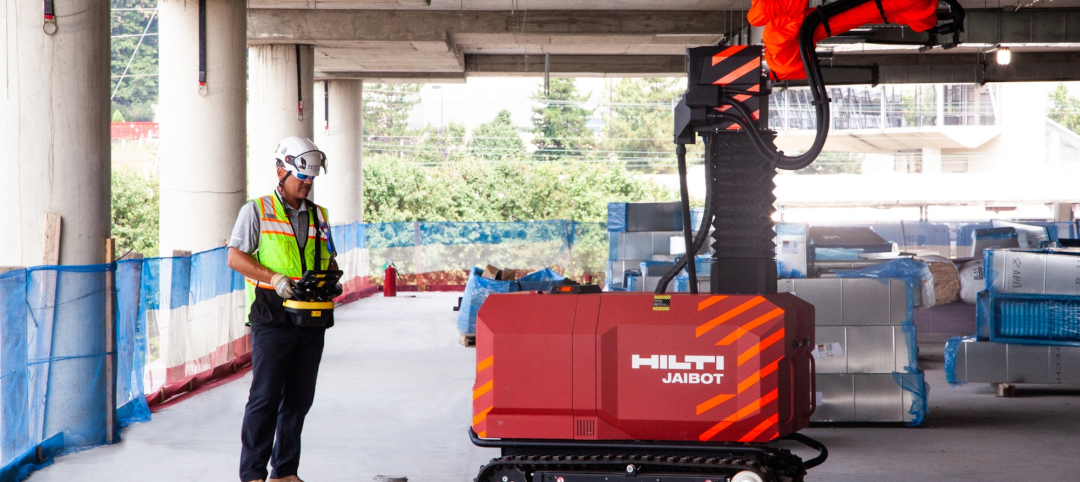Humans have a fascination with things that transform. Today, our laptops can become tablets with a flick of the wrist. At the turn of the 21st century, pants that zipped off into shorts were (for some reason) everywhere. Go back further to the late 1980s and kids were looking just a little bit harder at that Pontiac Trans Am or Volkswagen Beetle driving by, hoping to catch a glimpse of a few robots in disguise.
A new invention from Amsterdam-based architecture firm HofmanDujardin may not involve warring factions of transforming robots, but the real-world possibilities it represents are exciting nonetheless.
Bloomframe is a mechanized window system that transforms, at the touch of a button, into a glass balcony in less than one minute. The window can help to open up and bring fresh air into what could otherwise be a cramped, enclosed space typical of many apartments in large cities.
Engineered by Kawneer France using lightweight aluminum, glass, and steel, Bloomframe has been rigorously tested under European safety codes.
When transitioning, the two separate glass panels of the window fold out to become the floor and front ledge of the balcony. The two side panels are formed from telescoping metal components that are hidden by the window frame when the balcony is in the closed position.
The dimensions, color, and materials for Bloomframe are completely adaptable, and it doesn’t require any major engineering work to install—meaning it can be easily incorporated in new or existing projects.
An apartment building in Amsterdam, designed by HofmanDujardin, will provide the first real-world application of Bloomframe when it is completed later this year. Select dwellings in the 10-unit CPO De Hallen Noord Amsterdam complex will be equipped Bloomframe windows.



Related Stories
Design Innovation Report | Apr 27, 2023
BD+C's 2023 Design Innovation Report
Building Design+Construction’s Design Innovation Report presents projects, spaces, and initiatives—and the AEC professionals behind them—that push the boundaries of building design. This year, we feature four novel projects and one building science innovation.
Design Innovation Report | Apr 19, 2023
Reinforced concrete walls and fins stiffen and shade the National Bank of Kuwait skyscraper
When the National Bank of Kuwait first conceived its new headquarters more than a decade ago, it wanted to make a statement about passive design with a soaring tower that could withstand the extreme heat of Kuwait City, the country’s desert capital.
Design Innovation Report | Apr 19, 2023
HDR uses artificial intelligence tools to help design a vital health clinic in India
Architects from HDR worked pro bono with iKure, a technology-centric healthcare provider, to build a healthcare clinic in rural India.
3D Printing | Apr 11, 2023
University of Michigan’s DART Laboratory unveils Shell Wall—a concrete wall that’s lightweight and freeform 3D printed
The University of Michigan’s DART Laboratory has unveiled a new product called Shell Wall—which the organization describes as the first lightweight, freeform 3D printed and structurally reinforced concrete wall. The innovative product leverages DART Laboratory’s research and development on the use of 3D-printing technology to build structures that require less concrete.
Cladding and Facade Systems | Apr 5, 2023
Façade innovation: University of Stuttgart tests a ‘saturated building skin’ for lessening heat islands
HydroSKIN is a façade made with textiles that stores rainwater and uses it later to cool hot building exteriors. The façade innovation consists of an external, multilayered 3D textile that acts as a water collector and evaporator.
Transportation & Parking Facilities | Mar 23, 2023
Amsterdam debuts underwater bicycle parking facility that can accommodate over 4,000 bikes
In February, Amsterdam saw the opening of a new underwater bicycle parking facility. Located in the heart of the city—next to Amsterdam Central Station and under the river IJ (Amsterdam’s waterfront)—the facility, dubbed IJboulevard, has parking spots for over 4,000 bicycles, freeing up space on the street.
Concrete | Jan 24, 2023
Researchers investigate ancient Roman concrete to make durable, lower carbon mortar
Researchers have turned to an ancient Roman concrete recipe to develop more durable concrete that lasts for centuries and can potentially reduce the carbon impact of the built environment.
Sponsored | Resiliency | Dec 14, 2022
Flood protection: What building owners need to know to protect their properties
This course from Walter P Moore examines numerous flood protection approaches and building owner needs before delving into the flood protection process. Determining the flood resilience of a property can provide a good understanding of risk associated costs.
Giants 400 | Nov 14, 2022
4 emerging trends from BD+C's 2022 Giants 400 Report
Regenerative design, cognitive health, and jobsite robotics highlight the top trends from the 519 design and construction firms that participated in BD+C's 2022 Giants 400 Report.
AEC Tech | Apr 13, 2022
A robot automates elevator installation
Schindler—which manufactures and installs elevators, escalators, and moving walkways—has created a robot called R.I.S.E. (robotic installation system for elevators) to help install lifts in high-rise buildings.















