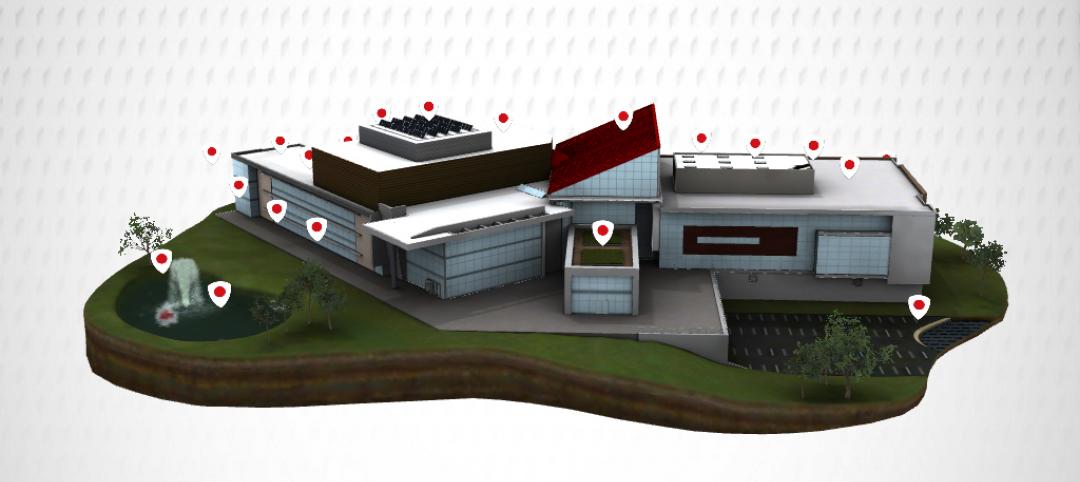The TreexOffice is a new concept that was launched in Hackney's Hoxton Square. The co-working space was brought to the London borough by the Park Hack project, which is led by Groundwork London, Artsadmin, and the Hackney Council, to test new innovative models that are sustainable and enhance public open spaces.
TreexOffice was created by Natalie Jeremijenko in collaboration with artists Shuster + Moseley, architects Tate Harmer, and briefing architects Gensler.
The creative pop-up office is built around a tree and brings one of the most unique office spaces to London. The main structure was created by engineers Price & Myers and is made up of compressed paper with see-through plastic and translucent polycarbonate for the outer walls—to blur the boundary between office and nature. A transparent roof allows sunlight to flow through the space.
The office allows people who work there to connect and give back to nature. The hire-able space supports the local environment and income from renting out the TreexOffice is reinvested into Hackney's parks and green spaces.
“Developing the Hoxton TreexOffice has been an amazing opportunity to create a new office concept, changing the way we work in the city," said Rory Harmer of Tate Harmer. "The design highlights the need to improve and utilise our urban green spaces in new and fun ways for everyone to enjoy."
There are eight workspaces in the TreexOffice taht are available for use by businesses, creative workers, and community groups over the course of seven months. Inside, the pop-up office has a power supply and WiFi. Additionally, the space has the capability to host small meetings or intimate events. Eight individual workspaces are also available for those who want to spend time in the TreexOffice. Community groups can use the TreexOffice for free on the weekends.
There is an online booking system that can be used to rent the space.
The TreexOffice was also featured in the London Festival of Architecture throughout the month of June.

Related Stories
| Mar 12, 2012
Improving the performance of existing commercial buildings: the chemistry of sustainable construction
Retrofitting our existing commercial buildings is one of the key steps to overcoming the economic and environmental challenges we face.
| Mar 7, 2012
Firestone iPad app offers touch technology
Free app provides a preview of Firestone’s Roots to Rooftop Building Envelope Solution with an overview of all the products from ground and stormwater management solutions, to complete wall panel and commercial roofing system applications.
| Mar 6, 2012
Gensler and Skender complete new corporate headquarters for JMC Steel in Chicago
Construction was completed by Skender in just 12 weeks.
| Mar 1, 2012
Reconstruction Awards: Reinvesting in a neighborhood’s future
The reconstruction of a near-century-old derelict public works facility in Minneapolis earns LEED Platinum—and the hearts and minds of the neighboring community.
| Mar 1, 2012
Aragon Construction completes 67,000-sf build-out in NYC
Aragon constructed the space in partnership with Milo Kleinberg Design Associates, (MKDA) and the Craven Corp. as the owner’s representative.
| Feb 27, 2012
Research Institute at Texas Children’s Hospital building receives LEED Gold
Innovative and sustainable design reflects best environmental building practices.
| Feb 22, 2012
Siemens earns LEED certification for Maryland office
The Beltsville facility, which also earned the ENERGY STAR Label for energy performance, implemented a range of energy efficiency, water conservation and sustainable operations measures as part of the certification process.
| Feb 22, 2012
Suffolk awarded Boston post office renovation project
Renovation of art deco landmark will add 21,000 square feet of retail and 110 new parking spaces.
| Feb 17, 2012
Tremco Inc. headquarters achieves LEED Gold certification
Changes were so extensive that the certification is for new construction and not for renovation; officially, the building is LEED-NC.
| Feb 15, 2012
Code allowance offers retailers and commercial building owners increased energy savings and reduced construction costs
Specifying air curtains as energy-saving, cost-cutting alternatives to vestibules in 3,000-square-foot buildings and larger has been a recent trend among consulting engineers and architects.

















