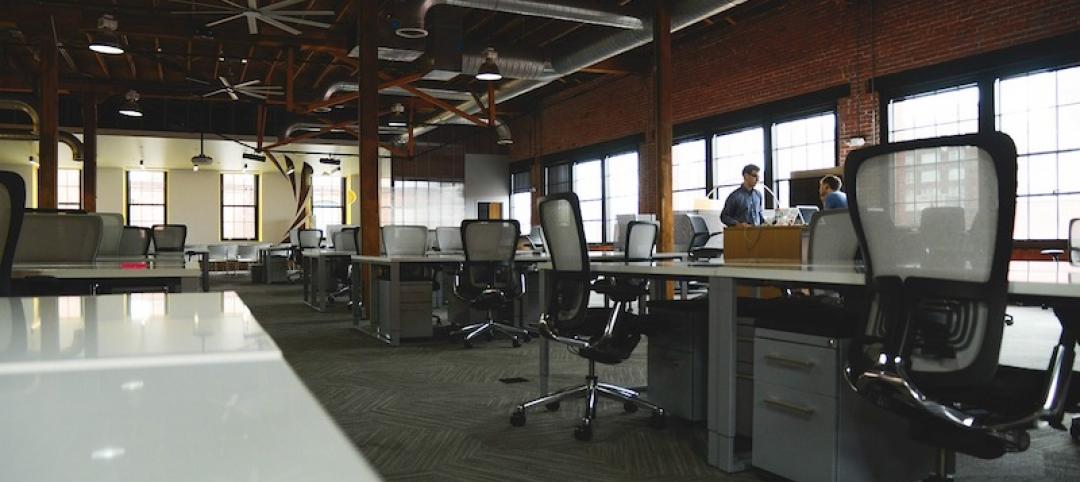The TreexOffice is a new concept that was launched in Hackney's Hoxton Square. The co-working space was brought to the London borough by the Park Hack project, which is led by Groundwork London, Artsadmin, and the Hackney Council, to test new innovative models that are sustainable and enhance public open spaces.
TreexOffice was created by Natalie Jeremijenko in collaboration with artists Shuster + Moseley, architects Tate Harmer, and briefing architects Gensler.
The creative pop-up office is built around a tree and brings one of the most unique office spaces to London. The main structure was created by engineers Price & Myers and is made up of compressed paper with see-through plastic and translucent polycarbonate for the outer walls—to blur the boundary between office and nature. A transparent roof allows sunlight to flow through the space.
The office allows people who work there to connect and give back to nature. The hire-able space supports the local environment and income from renting out the TreexOffice is reinvested into Hackney's parks and green spaces.
“Developing the Hoxton TreexOffice has been an amazing opportunity to create a new office concept, changing the way we work in the city," said Rory Harmer of Tate Harmer. "The design highlights the need to improve and utilise our urban green spaces in new and fun ways for everyone to enjoy."
There are eight workspaces in the TreexOffice taht are available for use by businesses, creative workers, and community groups over the course of seven months. Inside, the pop-up office has a power supply and WiFi. Additionally, the space has the capability to host small meetings or intimate events. Eight individual workspaces are also available for those who want to spend time in the TreexOffice. Community groups can use the TreexOffice for free on the weekends.
There is an online booking system that can be used to rent the space.
The TreexOffice was also featured in the London Festival of Architecture throughout the month of June.

Related Stories
Office Buildings | Feb 13, 2020
CareerBuilder’s Chicago HQ undergoes renovation
Perkins and Will designed the project.
Office Buildings | Feb 11, 2020
Want your organization to be more creative? Embrace these 4 workplace strategies
Creativity is the secret sauce in the success of every business.
Office Buildings | Feb 11, 2020
Forget Class A: The opportunity is with Class B and C office properties
There’s money to be made in rehabbing Class B and Class C office buildings, according to a new ULI report.
Office Buildings | Feb 3, 2020
Balancing the work-life balance
For companies experiencing rapid growth, work-life balance can be a challenge to maintain, yet it remains a vital aspect of a healthy work environment.
Sponsored | HVAC | Feb 3, 2020
Reliable Building Systems Increase Net Operating Income by Retaining Tenants
Tenants increasingly expect a well-crafted property that feels unique, authentic, and comfortable—with technologically advanced systems and spaces that optimize performance and encourage collaboration and engagement. The following guidance will help owners and property managers keep tenants happy.
Office Buildings | Jan 29, 2020
Zaha Hadid Architects to build OPPO’s new Shenzhen HQ
ZHA sees your two connected towers and raises you another two.
Wood | Jan 24, 2020
105,000-sf vertical mass timber expansion will cap D.C.’s 80 M Street
Hickok Cole is designing the project.
Office Buildings | Jan 22, 2020
Headspace expands Santa Monica corporate HQ
Montalba Architects designed the project.
Office Buildings | Jan 19, 2020
Internet platform connects its employees with mile-long staircase in new HQ
Color also plays a big role in the interior design of this 19-story building.
Office Buildings | Jan 16, 2020
Jaguar Land Rover’s Advanced Product Creation Centre has the largest timber roof in Europe
Bennetts Associates designed the project.
















