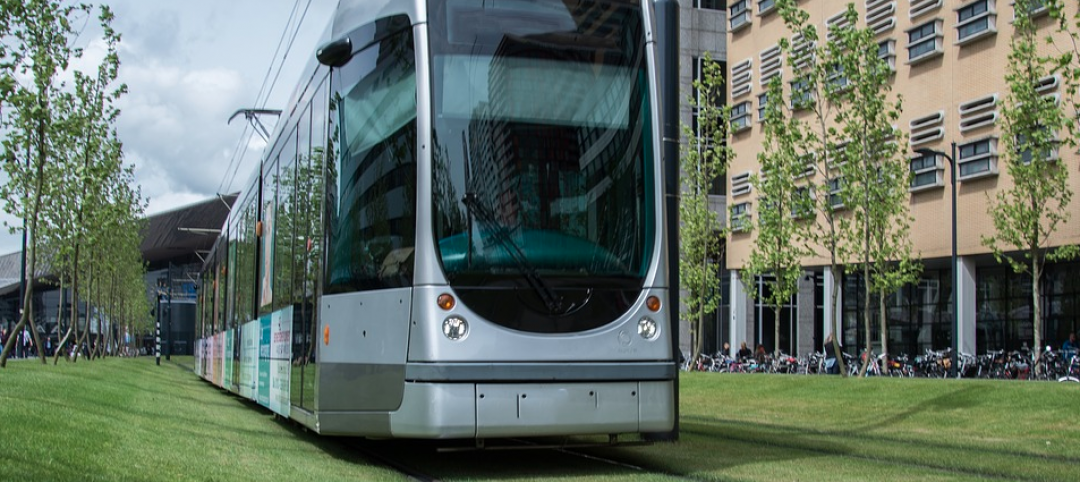The TreexOffice is a new concept that was launched in Hackney's Hoxton Square. The co-working space was brought to the London borough by the Park Hack project, which is led by Groundwork London, Artsadmin, and the Hackney Council, to test new innovative models that are sustainable and enhance public open spaces.
TreexOffice was created by Natalie Jeremijenko in collaboration with artists Shuster + Moseley, architects Tate Harmer, and briefing architects Gensler.
The creative pop-up office is built around a tree and brings one of the most unique office spaces to London. The main structure was created by engineers Price & Myers and is made up of compressed paper with see-through plastic and translucent polycarbonate for the outer walls—to blur the boundary between office and nature. A transparent roof allows sunlight to flow through the space.
The office allows people who work there to connect and give back to nature. The hire-able space supports the local environment and income from renting out the TreexOffice is reinvested into Hackney's parks and green spaces.
“Developing the Hoxton TreexOffice has been an amazing opportunity to create a new office concept, changing the way we work in the city," said Rory Harmer of Tate Harmer. "The design highlights the need to improve and utilise our urban green spaces in new and fun ways for everyone to enjoy."
There are eight workspaces in the TreexOffice taht are available for use by businesses, creative workers, and community groups over the course of seven months. Inside, the pop-up office has a power supply and WiFi. Additionally, the space has the capability to host small meetings or intimate events. Eight individual workspaces are also available for those who want to spend time in the TreexOffice. Community groups can use the TreexOffice for free on the weekends.
There is an online booking system that can be used to rent the space.
The TreexOffice was also featured in the London Festival of Architecture throughout the month of June.

Related Stories
Office Buildings | Jul 17, 2018
Transwestern report: Office buildings near transit earn 65% higher lease rates
Analysis of 15 major metros shows the average rent in central business districts was $43.48/sf for transit-accessible buildings versus $26.01/sf for car-dependent buildings.
Office Buildings | Jun 18, 2018
Cube-shaped AmorePacific headquarters building completes construction in Seoul
The David Chipperfield Architects-designed project began in 2010.
Office Buildings | Jun 15, 2018
Portland’s newest office buildings put nature on center stage
Hacker Architects designed the space for Portland’s Frontside District.
Sustainability | Jun 13, 2018
Largest Passive House office building in the U.S. will be built in Chicago’s West Loop
Solomon Cordwell Buenz is designing the building.
Office Buildings | Jun 11, 2018
Online travel company moves to the 66th floor of the Empire State Building
The new headquarters includes almost 20,000 sf of additional space.
Office Buildings | Jun 6, 2018
Final Cut: Jupiter Entertainment’s new production studio in New York combines office and editing spaces
The project team completed this full-floor renovation in four months.
Office Buildings | May 31, 2018
EarthCam Headquarters features a 25-foot-tall video portal entrance
Watch a time-lapse of the HQ being built from groundbreaking to grand opening.
| May 30, 2018
Accelerate Live! talk: T3 mass timber office buildings
In this 15-minute talk at BD+C’s Accelerate Live! conference (May 10, 2018, Chicago), architect and mass timber design expert Steve Cavanaugh tells the story behind the nation’s newest—and largest—mass timber building: T3 in Minneapolis.
| May 24, 2018
Accelerate Live! talk: Security and the built environment: Insights from an embassy designer
In this 15-minute talk at BD+C’s Accelerate Live! conference (May 10, 2018, Chicago), embassy designer Tom Jacobs explores ways that provide the needed protection while keeping intact the representational and inspirational qualities of a design.
Office Buildings | May 22, 2018
AAA headquarters embodies a road trip atmosphere
HGA designed the space.














