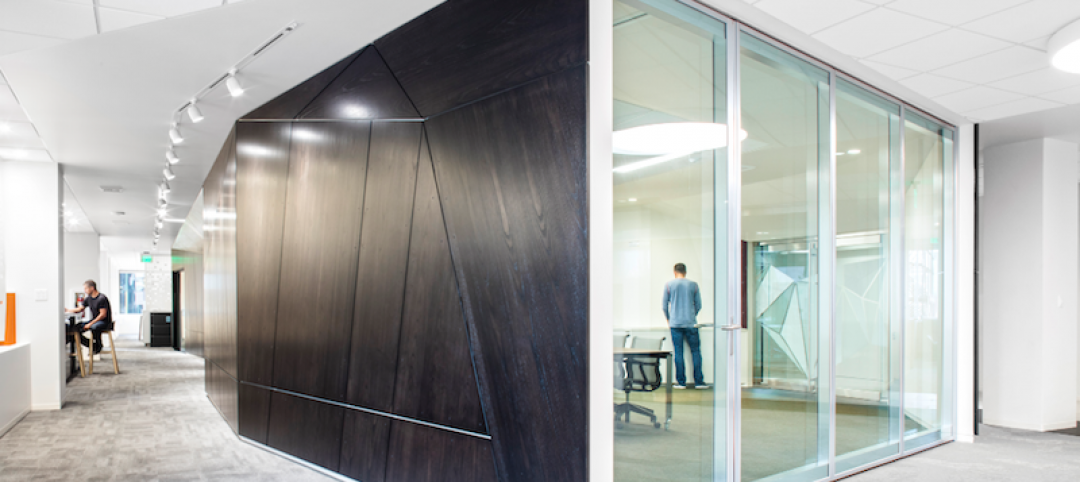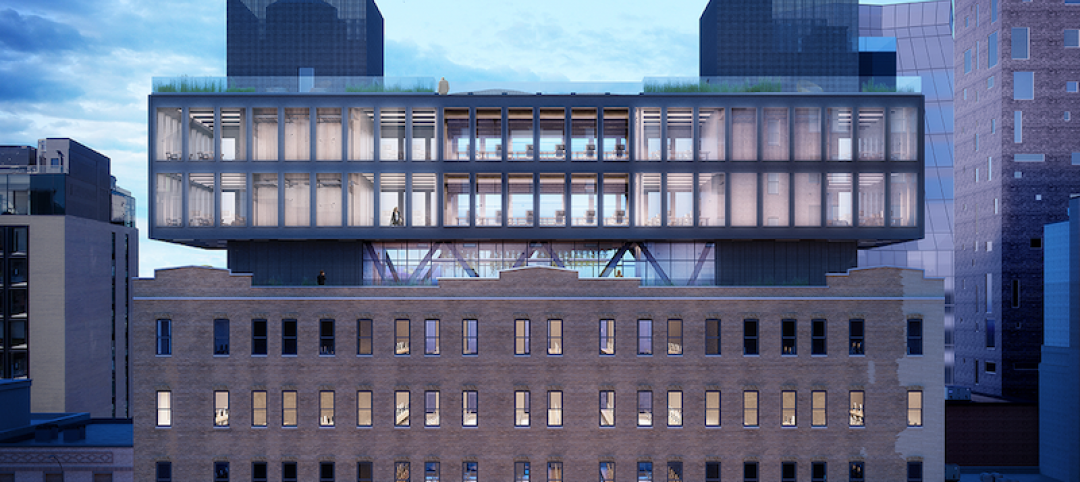The TreexOffice is a new concept that was launched in Hackney's Hoxton Square. The co-working space was brought to the London borough by the Park Hack project, which is led by Groundwork London, Artsadmin, and the Hackney Council, to test new innovative models that are sustainable and enhance public open spaces.
TreexOffice was created by Natalie Jeremijenko in collaboration with artists Shuster + Moseley, architects Tate Harmer, and briefing architects Gensler.
The creative pop-up office is built around a tree and brings one of the most unique office spaces to London. The main structure was created by engineers Price & Myers and is made up of compressed paper with see-through plastic and translucent polycarbonate for the outer walls—to blur the boundary between office and nature. A transparent roof allows sunlight to flow through the space.
The office allows people who work there to connect and give back to nature. The hire-able space supports the local environment and income from renting out the TreexOffice is reinvested into Hackney's parks and green spaces.
“Developing the Hoxton TreexOffice has been an amazing opportunity to create a new office concept, changing the way we work in the city," said Rory Harmer of Tate Harmer. "The design highlights the need to improve and utilise our urban green spaces in new and fun ways for everyone to enjoy."
There are eight workspaces in the TreexOffice taht are available for use by businesses, creative workers, and community groups over the course of seven months. Inside, the pop-up office has a power supply and WiFi. Additionally, the space has the capability to host small meetings or intimate events. Eight individual workspaces are also available for those who want to spend time in the TreexOffice. Community groups can use the TreexOffice for free on the weekends.
There is an online booking system that can be used to rent the space.
The TreexOffice was also featured in the London Festival of Architecture throughout the month of June.

Related Stories
BIM and Information Technology | Mar 28, 2017
Digital tools accelerated the design and renovation of one contractor’s new office building
One shortcut: sending shop drawings created from laser scans directly to a wood panel fabricator.
Office Buildings | Mar 27, 2017
New York warehouse to become an office mixing industrial and modern aesthetics
The building is located in West Chelsea between the High Line and West Street.
Office Buildings | Mar 24, 2017
Brookfield expands its ‘office of the future’ brand to Houston
The developer engaged four design firms to come up with unique suites it will market under its DesignHive label.
Office Buildings | Mar 21, 2017
Fruit company’s HQ acts as an oasis among surrounding industrial processing yards
Graham Baba Architects designed the project around a central, landscaped courtyard.
Office Buildings | Mar 20, 2017
The new workplace: More than a generational issue
Today’s workplace requires designers and employers to look holistically at the organization’s culture, its criteria for success, and its place in the world.
Office Buildings | Mar 7, 2017
Large creative office projects generate staggering returns for property investors
A new Transwestern report examines the adaptive reuse trend across the U.S.
Office Buildings | Mar 2, 2017
White paper from Perkins Eastman and Three H examines how design can inform employee productivity and wellbeing
This paper is the first in a planned three-part series of studies on the evolution of diverse office environments and how the contemporary activity-based workplace (ABW) can be uniquely tailored to support a range of employee personalities, tasks and work modes.
Office Buildings | Mar 2, 2017
Office renovation and addition give new life to a section of Huntsville, Ala.
The newly opened Freedom Center, near Redstone Arsenal, includes a 10,000-sf conference center.
Office Buildings | Feb 24, 2017
The sun’s rays helped shape this Studio Gang-designed NYC tower
Solar Carve Tower advances Studio Gang’s ‘solar carving’ design strategy.
Office Buildings | Feb 16, 2017
Bjarke Ingels Group wins competition to design S.Pellegrino Flagship Factory
The factory will immerse employees and visitors in nature from all sides.

















