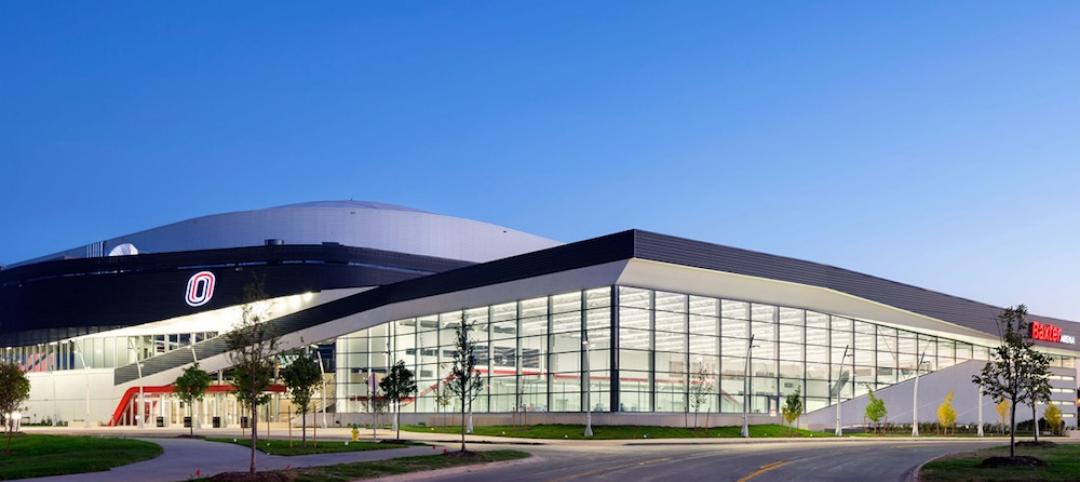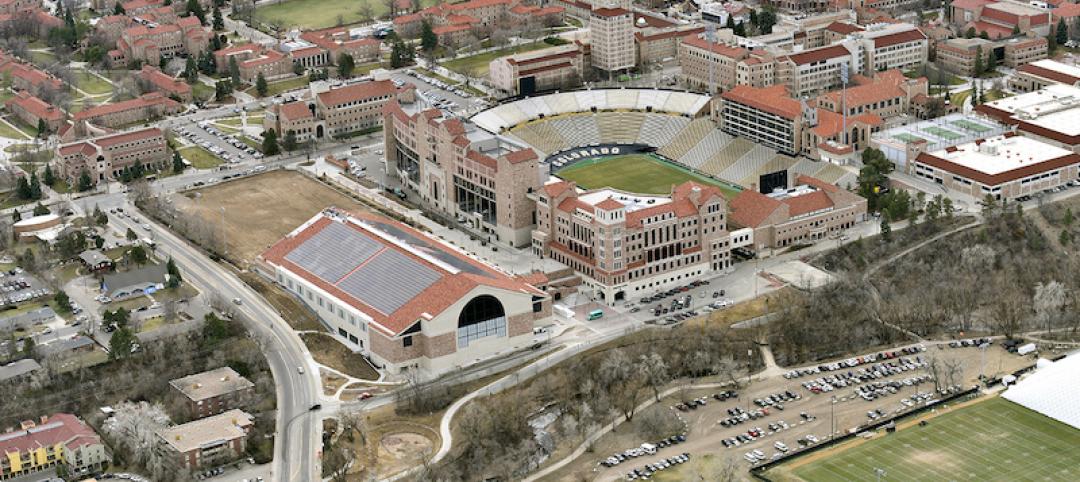Oregon State University’s Reser Stadium is set to undergo a transformation project to become a best-in-class football facility with year-round amenities accessible by all students, athletes, faculty, and staff. Populous, in collaboration with SRG Partnership and design-build partner Hoffman Construction, has recently released the first renderings of the project.
The west side of the stadium will be entirely redesigned to feature a 360-degree concourse that will encourage Beaver fans to discover new experiences. Dubbed Beaver Street, the new concourse will create a connection, both in the bowl and on the counter course, helping to unify the fan experience and bring the entire facility together physically. It will be a first-of-its-kind in collegiate sports facilities, flipping the traditional design of a football concourse and turning it inside out with all amenities arranged so fans have an open-air direct view of the field.
Concession areas were reimagined to have more of a storefront appearance and traditional walkup stands have been replaced with fast-casual dining and self-service grab-and-go stores. Food and beverage offerings have been overhauled to more closely reflect the OSU fanbase through familiar local restaurants and regional fare.

Season ticket holders will have 1,600 chairback seats less than 80 feet from the field. The premium seating deck is 100 feet away from the sideline and will include loge boxes, living room boxes, club seats, and Founders Suite seats in one seating deck. All premium seating areas are covered and protected from the elements.
The lower level of the west side deck will house the new OSU Student Experience Center. The Center is vertically connected to the stadium’s club spaces, allowing the club to function as a multi-purpose event space for OSU and the greater Corvallis community.

A 35,000-sf Wellness Clinic addition will be located on the southeast corner of the stadium. This four-story facility will provide whole-student care, including primary care, counseling, and x-ray and laboratory services. New locker room facilities for visiting teams and a new press box structure are also included in the design.
The project is slated for completion in the summer of 2023.
Related Stories
BIM and Information Technology | May 2, 2016
How HDR used computational design tools to create Omaha's UNO Baxter Arena
Three years after writing a white paper about designing an arena for the University of Nebraska Omaha, HDR's Matt Goldsberry says it's time to cherry-pick the best problem-solving workflows.
Mixed-Use | May 1, 2016
A man-made lagoon with a Bellagio-like fountain will be the highlight of a mixed-use project outside Dallas
Construction will soon begin on housing, retail, and office spaces.
Sports and Recreational Facilities | Apr 17, 2016
An expanded and renovated complex brings together U. of Colorado’s sports programs
This two-year project enhances the experiences of athletes and fans alike.
Sports and Recreational Facilities | Apr 13, 2016
Cubs take a measured approach when planning HD video boards
Along with the mammoth and super-sharp video boards, Wrigley Field's 1060 Project includes renovated bleachers, upgraded player amenities, and more concourses, decks, and concessions.
Sports and Recreational Facilities | Apr 13, 2016
More than a game: 4 ways sports teams are adapting to changing fan preferences
As the cost of tickets, parking, and concessions skyrockets, while home theater technology becomes more affordable, fans wonder: Why even bother going to the game? Here’s how progressive sports owners and Building Teams are packing stadium seats.
Sports and Recreational Facilities | Apr 11, 2016
Chicago Cubs continue Wrigley Field renovations with new clubhouse
The team found 30,000 sf of space underneath an old parking lot, nearly tripling the size of the old clubhouse.
Sports and Recreational Facilities | Apr 6, 2016
Las Vegas debuts another new arena, with a number of ‘firsts’
The gambling mecca has its eyes on attracting a pro sports team.
Sports and Recreational Facilities | Apr 5, 2016
The importance of true cost-modeling for sports facilities
Many factors prevent sports facilities from immediate profitability. Rider Levett Bucknall’s Peter Knowles and Steve Kelly write that cost modeling, the process of estimating construction expenses by analyzing fixed and variable expenses, can push facility development to financial success.
Sports and Recreational Facilities | Apr 1, 2016
San Diego Chargers announce plan for downtown stadium and convention center
The project will be funded primarily by a tax increase on hotel stays.
Sports and Recreational Facilities | Mar 31, 2016
An extreme sports tower for climbing and BASE jumping is proposed for Dubai’s waterfront
The design incorporates Everest-like base camps for different skill levels.
















