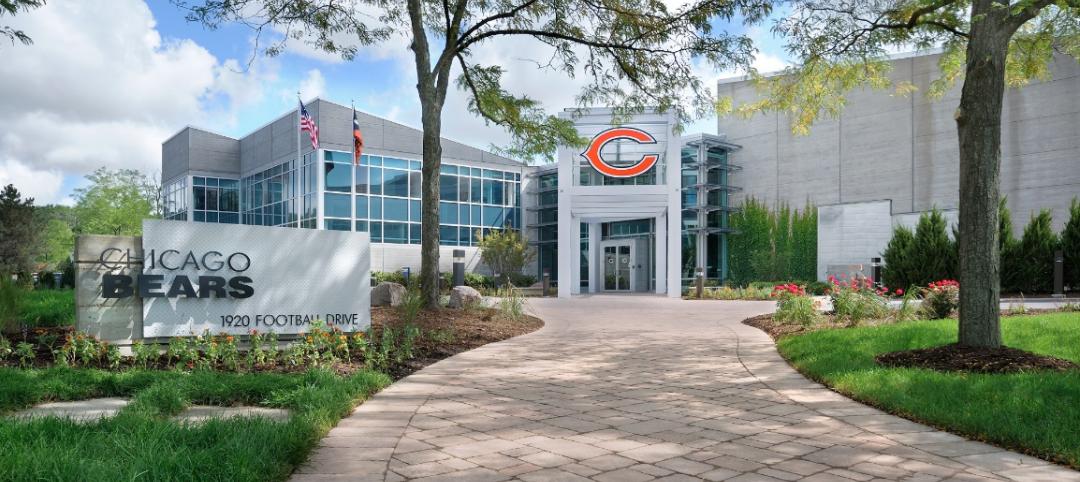Populous has completed the $10 million second phase renovation project for the Mac Nease Baseball Park at Russ Chandler Stadium at Georgia Tech.
Champions Hall, a two-story multi-purpose gathering space created on the expanded concourse, is a key component of the project. The space will celebrate the history of Georgia Tech Baseball, highlighting ACC Championships and trips to Omaha along with student-athlete accomplishments from years past. Champions Hall provides new premium chair back seating and a spacious event room that looks out onto the field. It will also serve as a meeting space for the baseball team and an event space for other organizations and alumni gatherings. The second floor also includes the Mark Teixeira Skyline Terrace, a premium seating area.

A new home plate club and two outdoor suites are located behind home plate and offer additional premium options for fans. New concessions and restrooms have been provided on the expanded left field plaza that also features new drink rail areas overlooking the field. Additionally, a new entry plaza will welcome fans and provide a space to socialize on gamedays.

The “jewel” of the Phase II renovation is the new climate-controlled elite training facility that can be used year-round by Georgia tech student-athletes, as well as alumni and professional baseball players during the offseason. The training facility includes a 2,000-sf pitching and hitting lab and 5,000-sf batting tunnel located under the concourse with connections to other team areas and direct access to the playing field. The pitching and hitting lab features motion capture cameras, tracking systems, and floor pressure plates that can record and analyze data for each player in real-time.
Related Stories
| Aug 26, 2013
Chicago Bears kick off season at renovated Halas Hall
An upgraded locker room, expanded weight room, and updated dining room with an outdoor patio greeted the Chicago Bears when they arrived at Halas Hall for practice this month. The improvements are part of a major expansion and renovation of the Bears’ headquarters in Lake Forest, Ill., completed by Mortenson Construction in less than seven months.
| Aug 22, 2013
Sports Facility Report [2013 Giants 300 Report]
Building Design+Construction's rankings of the nation's largest sports facility design and construction firms, as reported in the 2013 Giants 300 Report.
| Aug 22, 2013
Energy-efficient glazing technology [AIA Course]
This course discuses the latest technological advances in glazing, which make possible ever more efficient enclosures with ever greater glazed area.
| Aug 20, 2013
First look: $550 million Billie Jean King National Tennis Center renovation
The United States Tennis Association has announced its plans for a sweeping transformation of the USTABillie Jean King National Tennis Center that will include the construction of two new stadiums, as well as a retractable roof over Arthur Ashe Stadium. The transformation will be implemented in three phases to begin at the conclusion of the 2013 US Open, with the goal of overall completion by the 2018 US Open.
| Aug 14, 2013
Green Building Report [2013 Giants 300 Report]
Building Design+Construction's rankings of the nation's largest green design and construction firms.
| Aug 13, 2013
USGBC joins forces with Green Sports Alliance to promote sustainable venues
The U.S. Green Building Council (USGBC) has announced a collaboration with the Green Sports Alliance, a prominent nonprofit organization supporting the development and promotion of green building initiatives in professional and collegiate sports.
| Jul 29, 2013
2013 Giants 300 Report
The editors of Building Design+Construction magazine present the findings of the annual Giants 300 Report, which ranks the leading firms in the AEC industry.
| Jul 19, 2013
Renovation, adaptive reuse stay strong, providing fertile ground for growth [2013 Giants 300 Report]
Increasingly, owners recognize that existing buildings represent a considerable resource in embodied energy, which can often be leveraged for lower front-end costs and a faster turnaround than new construction.
| Jul 3, 2013
World's biggest freestanding building opens in China
Measuring a stout 100 meters high, 500 meters long, and 400 meters wide, the New Century Global Centre in the Tianfu New District of Chengdu, China, is officially the world's largest freestanding building.
| Jul 3, 2013
Mall of America will double in size after $2.5 billion expansion
The nation's largest indoor mall will undergo a $2.5 billion, 10-year expansion project that will add attractions like an NHL-sized skating rink and an indoor water park.
















