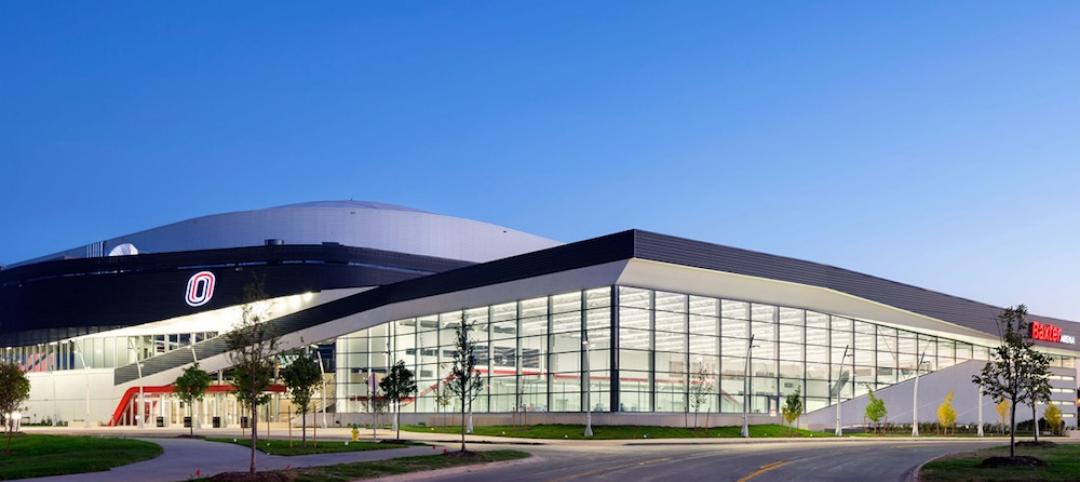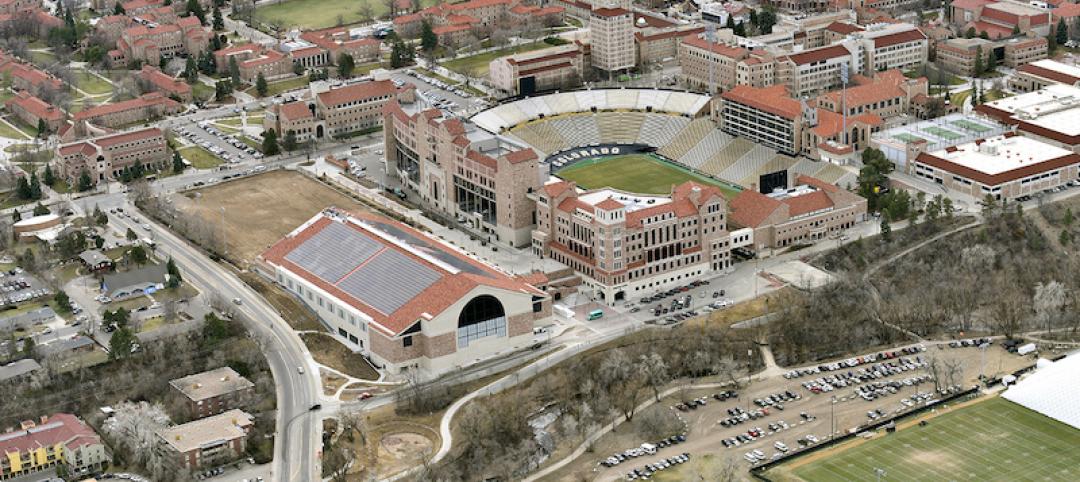Global design firm Populous collaborated with the Birmingham Jefferson Convention Center to open two new venues in Birmingham, Alabama this past Fall. Both venues are located in Birmingham’s downtown area, and are a part of the Birmingham Jefferson Convention Complex (BJCC).
The Protective Plan
The 850,000-sf, $188 million Protective Stadium debuted this past Fall as the new home of the University of Alabama (UAB) at Birmingham football. The idea of a multi-purpose stadium at the BJCC has been part of their strategic plan for many years.
Birmingham wanted to make sure they planned out bringing in a stadium that was unique to their city. Populous and the BJCC had a vision of a stadium designed to accommodate football, soccer, concerts, and other events. The red brick and black steel materials integrated in the complex are influenced by Birmingham’s heritage and landmarks. Every element of the new stadium was thought out strategically to help represent Birmingham.
“Located in the heart of downtown Birmingham and across the street from the popular Uptown entertainment district Populous helped master plan years ago, the site was ideal for a football stadium, so it fits together very nicely,” said Jim Swords, Principal at Populous and Project Manager for both venues, in a release. “One side of the site is urban, and the other is a residential neighborhood. This one-of-a-kind stadium fits right into the site. It is scaled to the surrounding buildings and doesn’t rise above everything in a big sea of parking but is nestled into the surrounding city blocks. You can see the city from the stands, so the design is very much unique to Birmingham.”
Built To Host
A key factor in Populous’ design was making sure that the new stadium was “right sized” to attract more regional and high profile events to Birmingham. The BJCC has scheduled the Super 7 championships, the TicketSmarter Birmingham Bowl, and the opening and closing ceremonies for The World Games next summer.
As mentioned, the UAB football team was also a huge part of Populous and the BJCC’s original plan. They wanted to make sure that they provided a true college football atmosphere, and there’s no better way to do that than by having one of the largest scoreboards in the sport. There’s also a standing room plaza student section and a 360 degree concourse that circles the stadium.
Reconstruction of a Legacy

The work with Protective Stadium was not the only project the BJCC funded, and it was not the only project that Populous designed recently. Both companies teamed up again to work on the extensive, $71.7 million reconstruction of the 45-year-old Legacy Arena. They updated the old building into a modern 335,000-sf multipurpose arena that can hold 15,000 people for basketball, 16,000 for center stage concerts, and 12,000 for end concerts.
“The reconstruction of Legacy Arena was all about turning an old building into a new building, making a famed venue into a modern arena while keeping its character,” Swords said, in a release. “While everyone could see Protective Stadium being built from the outside, the arena rebuild was mostly hidden from public view. People will be amazed when they walk into Legacy Arena because it’s a 45-year-old building that will look brand new on the inside.”
New Features
The most obvious update to the facility is the new exterior. It replaces the original facade, and provides a new ground level entry that faces downtown Birmingham. There’s also a plaza entry that welcomes visitors to the glass lobby, in which they can enjoy natural light while taking a look at the views of the city.
The arena has been revitalized into a sports venue, and the new lobby features new stairs, elevators and escalators that gives the crowd the access they need. Concession stands and restrooms were also upgraded to meet today’s standards.
Inside the arena, the seating bowl itself has been upgraded. There are new seats throughout, as well as premium amenities like 12 brand new suites, a new Upper-Level Club and a newly renovated Arena Club. Also in the seating bowl, improvements were made on an operational level, such as a new sound system, lighting, ribbon boards, and other infrastructure.
Populous served as architect of record for both the new 42,000-seat Protective Stadium and the completely redesigned 15,000-seat Legacy Arena.
Related Stories
BIM and Information Technology | May 2, 2016
How HDR used computational design tools to create Omaha's UNO Baxter Arena
Three years after writing a white paper about designing an arena for the University of Nebraska Omaha, HDR's Matt Goldsberry says it's time to cherry-pick the best problem-solving workflows.
Mixed-Use | May 1, 2016
A man-made lagoon with a Bellagio-like fountain will be the highlight of a mixed-use project outside Dallas
Construction will soon begin on housing, retail, and office spaces.
Sports and Recreational Facilities | Apr 17, 2016
An expanded and renovated complex brings together U. of Colorado’s sports programs
This two-year project enhances the experiences of athletes and fans alike.
Sports and Recreational Facilities | Apr 13, 2016
Cubs take a measured approach when planning HD video boards
Along with the mammoth and super-sharp video boards, Wrigley Field's 1060 Project includes renovated bleachers, upgraded player amenities, and more concourses, decks, and concessions.
Sports and Recreational Facilities | Apr 13, 2016
More than a game: 4 ways sports teams are adapting to changing fan preferences
As the cost of tickets, parking, and concessions skyrockets, while home theater technology becomes more affordable, fans wonder: Why even bother going to the game? Here’s how progressive sports owners and Building Teams are packing stadium seats.
Sports and Recreational Facilities | Apr 11, 2016
Chicago Cubs continue Wrigley Field renovations with new clubhouse
The team found 30,000 sf of space underneath an old parking lot, nearly tripling the size of the old clubhouse.
Sports and Recreational Facilities | Apr 6, 2016
Las Vegas debuts another new arena, with a number of ‘firsts’
The gambling mecca has its eyes on attracting a pro sports team.
Sports and Recreational Facilities | Apr 5, 2016
The importance of true cost-modeling for sports facilities
Many factors prevent sports facilities from immediate profitability. Rider Levett Bucknall’s Peter Knowles and Steve Kelly write that cost modeling, the process of estimating construction expenses by analyzing fixed and variable expenses, can push facility development to financial success.
Sports and Recreational Facilities | Apr 1, 2016
San Diego Chargers announce plan for downtown stadium and convention center
The project will be funded primarily by a tax increase on hotel stays.
Sports and Recreational Facilities | Mar 31, 2016
An extreme sports tower for climbing and BASE jumping is proposed for Dubai’s waterfront
The design incorporates Everest-like base camps for different skill levels.
















