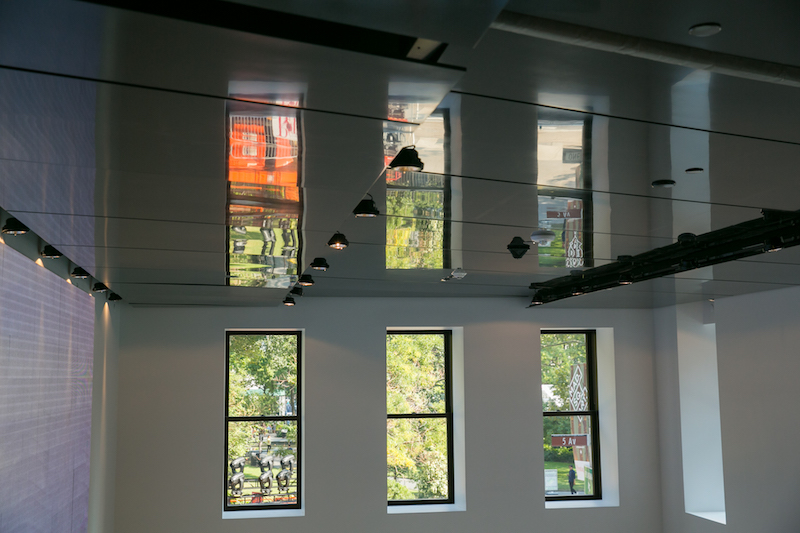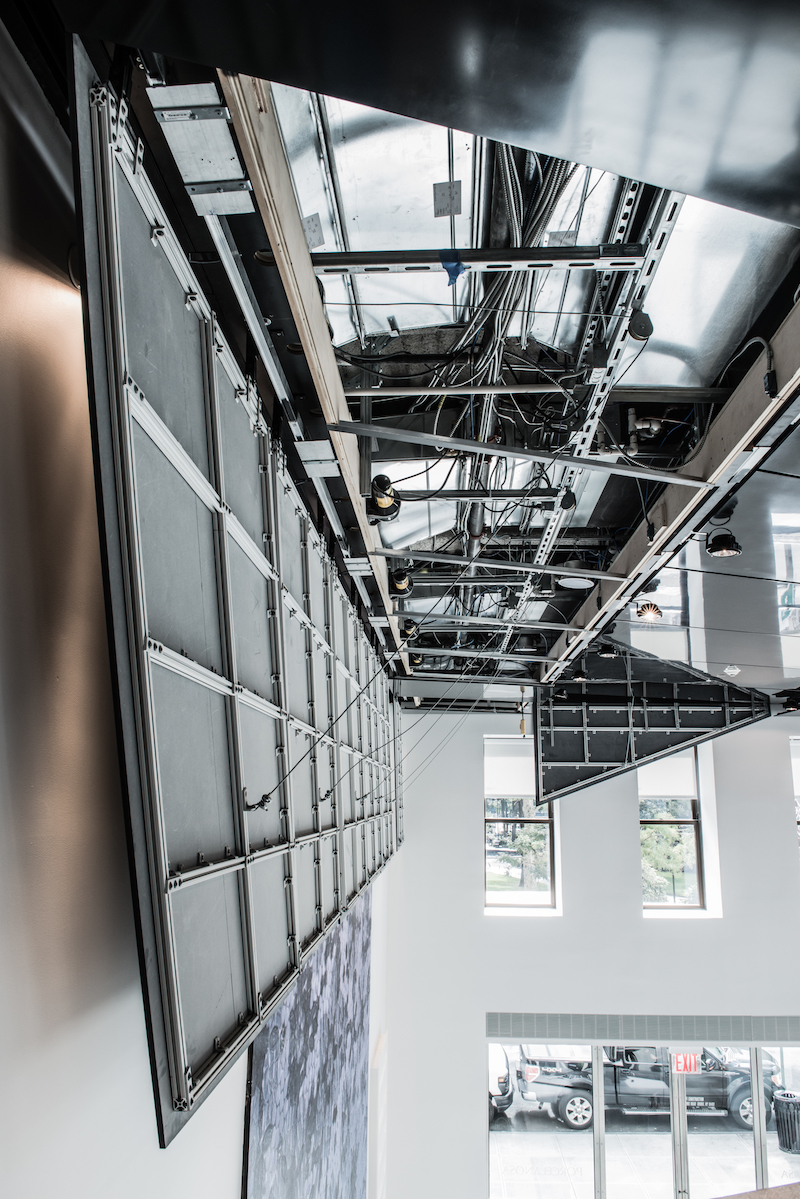Porcelanosa, a maker and distributor of luxury tile, kitchen, and bath products, recently completed the conversion of the former Commodore Criterion building in New York into an 18,000-sf, seven-floor showroom that opened in September.
The showroom, Porcelanosa’s 25th in the U.S., displays more than 1,000 products, notably those made from Krion, Porcelanosa’s solid-surface product for countertops, vanities, and furniture. But even Porcelanosa could not have anticipated that Krion would also serve as panels of a retractable ceiling over the showroom’s main entrance.
One of Porcelanosa’s design demands was no dropped ceilings. So how would wiring and systems that run behind the ceiling be accessible? “There’s a lot of stuff back there,” says Joe Patrovich, Director of Operations for Modworxx, an architectural millwork supplier.
To meet the client’s aesthetic requirement, Modworxx devised a mechanical system with motor-operated pulleys that raise and lower rectangular and triangular Krion panels set on hinges along the ceiling’s perimeter. When those panels open, other panels in the center section of the ceiling slide horizontally on roller tracks into those spaces.
All told, 39 panels cover 1,300 sf of ceiling space. Key switches at the showroom’s mezzanine level control each panel’s movement. Patrovich says the system cost about $350,000.
Santiago Manent, Sales and Marketing Director for Porcelanosa USA, notes the ceiling surface reflects a floor-to-ceiling 26x16-foot LED screen that’s visible from the street, making the screen look double its size.
Foster + Partners was the showroom designer. Americon was the GC.
 Photo: MODWORXX
Photo: MODWORXX
 Photo: MODWORXX
Photo: MODWORXX
Related Stories
Sustainability | Feb 20, 2019
Studio NAB’s Superfarm project creates an entire ecosystem in an urban environment
The Superfarm will go beyond what vertical farms typically produce.
Great Solutions | Feb 7, 2019
An apiary for the sanctuary
A Seattle events venue, The Sanctuary, has a roof that is literally a hive of sustainability.
Great Solutions | Jan 2, 2019
Net zero construction trailer brings health and wellness to the jobsite
As AEC firms scramble to upgrade their offices to maximize occupant wellness and productivity, Pepper Construction asks, What about the jobsite office?
Great Solutions | Dec 12, 2018
A modular, scalable mobile hospital can quickly respond to natural disasters and crises
CallisonRTKL’s design combines artificial intelligence, electric vehicle technology, and the latest in medical equipment.
Great Solutions | Nov 8, 2018
Public canopy system can be reconfigured by drones on the fly
The installation combines cyber-physical building materials constructed from lightweight carbon fiber filament with a collection of autonomous drones.
Great Solutions | Sep 28, 2018
When pigs fly? How about when cows float?
Merwehaven Harbor in Rotterdam will be home to the world’s first floating farm.
Great Solutions | Sep 17, 2018
Curtain walls go circadian
Catering to our natural circadian rhythm is a task designers are taking to heart.
Great Solutions | Aug 8, 2018
Warehouses rise up to serve downtown
Multistory industrial buildings provide the best chance at keeping up with the rapid growth of e-commerce in North America.
Great Solutions | Jul 13, 2018
Fungus may be the key to colonizing mars
A Cleveland-based architect and a NASA Ames researcher have a novel idea for building on Mars.
Great Solutions | May 14, 2018
It’s not Ripley’s loader, but this industrial exoskeleton makes physical labor a breeze
SuitX modules can be used separately or combined to form a full-body exoskeleton.

















