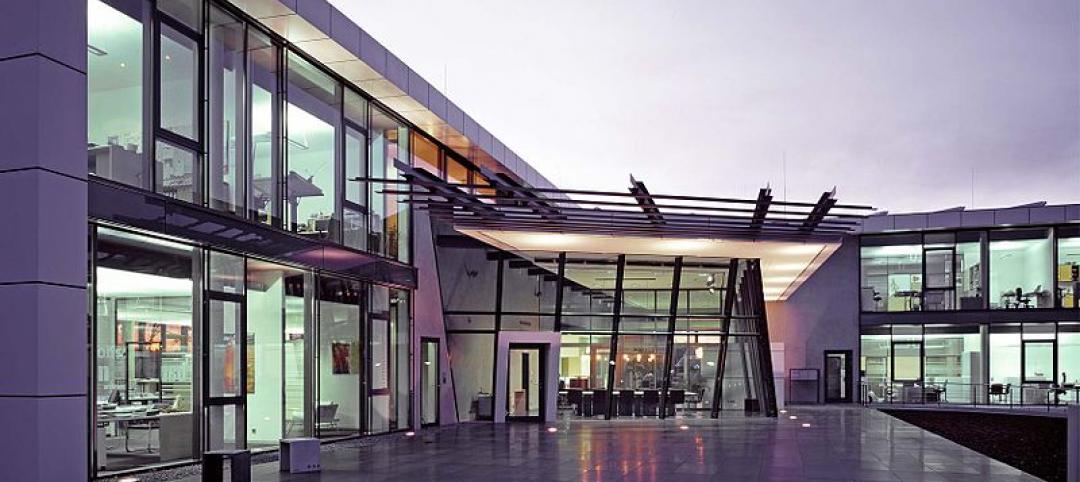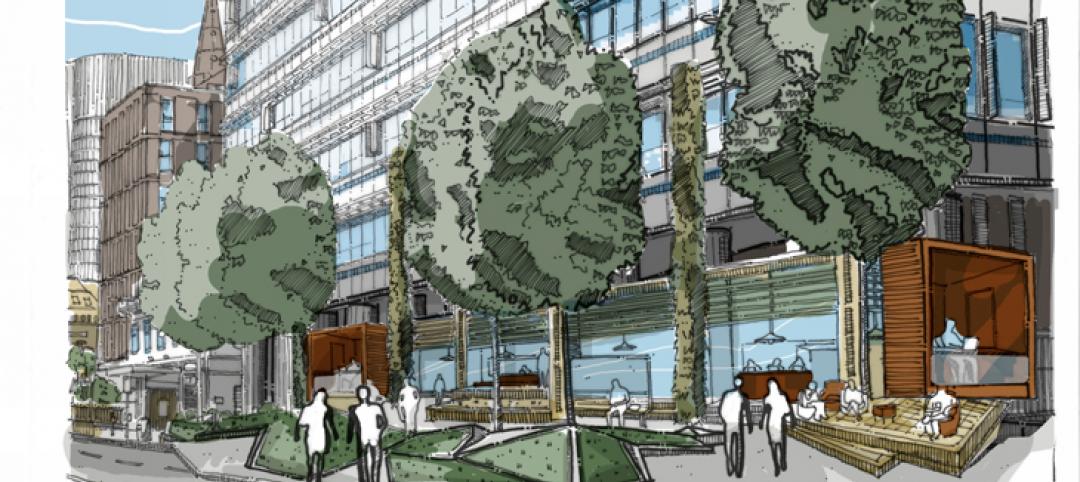With the goal to achieve the highest concentration of LEED certified sustainable buildings in a single community anywhere in the world, Qatar’s 110-building Msheireb urban development project is tapping into a global talent pool, including a team of Oregon-based firms: Interface Engineering and Green Building Services (GBS).
The team is led by Interface Engineering, which will provide commissioning and energy modeling review. The project will be managed through the firm’s Doha, Qatar office. GBS will direct the project’s side-wide LEED consulting and compliance review. Staff from Interface and GBS will be co-located with the project’s design and construction team at the onsite office for the five-year contract’s duration.
The $5.5 billion sustainable downtown regeneration project underway by Msheireb Properties will transform a 76 acres site at the centre of Doha, Qatar’s capital city, recreating a way of living that is rooted in Qatari culture, attracting residents back to the city center and reversing the trend for decentralization. The six-phase mixed-use development will contain commercial and residential properties, hotels, mosques, and a school, as well as cultural and entertainment areas.
“Interface and GBS provide a unique combination of commissioning, LEED consulting, energy efficiency and water conservation expertise. Collectively, our team has certified 430 LEED buildings around the world, with hundreds of LEED registered projects under development,” says Omid Napiboor, President of Interface Engineering. “On the Msheireb project, we are working closely with leading international design firms. We plan to share our expertise to guide an overall approach to sustainability, energy and water conservation, but we will also be learning from the project’s world class design leaders. We’re looking forward to collaborating on new ideas and best practices for sustainable solutions, and bringing them back to our clients in the Pacific Northwest.”
The five-year Msheireb contract appoints the team to develop a site-wide framework and to implement individual building strategies with some of the world’s best-known architectural and engineering firms for all buildings to achieve LEED certification.
“This ambitious project offers an exciting vision for a new architectural lexicon founded in the traditions of Qatar. These ‘new’ sustainable development solutions are providing a model for future development for the entire region,” says Ralph DiNola, a principal with GBS. “We have taken our many years of experience with the LEED Rating Systems and applied it to nearly 10,000,000-sf of new construction to make the whole LEED process easy for the owner, contractors, and consultants while maintaining the integrity of the certifications. By doing so, we help to facilitate the adoption of green building practices on a massive scale.”
The Msheireb project master plan involves a series of sustainable design objectives, many of which have already been successfully implemented by Interface Engineering and GBS on projects in the U.S.
“Because of the desalination process used extensively throughout Qatar and the region, water has a very large carbon footprint. For the Msheireb project, we will work to minimize and reduce the need for potable water through a site-wide strategy to use treated sewage effluent for non potable uses such as irrigation, flushing toilets, and urinals,” says Jon Gray, Interface Principal leading the team’s water conservation and water reclamation strategies. “Reducing water consumption in Qatar is an important part of reducing overall carbon emissions.”
The Interface/GBS team will help set a new bar for global excellence in sustainability as they work with the U.S. Green Building Council (USGBC) to make the Msheireb project one of the first large-scale, international master plans certified through USGBC’s LEED for Neighborhood Development (LEED-ND) rating system. In addition, Interface staff will act as the commissioning authority to achieve the Fundamental and Enhanced Commissioning LEED requirements laid down by the USGBC for all buildings and district cooling plants.
“Doha is an extremely hot and sunny climate and one of the greatest opportunities is to reduce the cooling energy. Shading is the most sustainable strategy to accomplish that, but its implementation must be aligned with desired views, daylighting goals and the architectural fabric. This is one of the areas we hope to be able to help influence on the project. The stakes are high. Each strategy that is implemented on the project is likely to be replicated on a very large scale, making our potential impact exciting,” says Andy Frichtl, Interface Commissioning Principal and Site-wide Energy Consultant. BD+C
Related Stories
| Jan 12, 2015
23 projects win AIA's highest architecture award
Bjarke Ingels' Danish Maritime Museum and William Rawn's Cambridge Public Library are among the winning projects.
| Jan 9, 2015
Santiago Calatrava talks with BBC about St. Nicholas Church on Ground Zero
Calatrava reveals that he wanted to retain the “tiny home” feel of the original church building that was destroyed with the twin towers on 9/11.
| Jan 9, 2015
Nonresidential construction hiring surges in December 2014
The U.S. construction industry added 48,000 jobs in December, including 22,800 jobs in nonresidential construction, according to the Bureau of Labor Statistics preliminary estimate released Jan. 9.
| Jan 9, 2015
10 surprising lessons Perkins+Will has learned about workplace projects
P+W's Janice Barnes shares some of most unexpected lessons from her firm's work on office design projects, including the importance of post-occupancy evaluations and having a cohesive transition strategy for workers.
| Jan 9, 2015
Technology and media tenants, not financial companies, fill up One World Trade Center
The financial sector has almost no presence in the new tower, with creative and media companies, such as magazine publisher Conde Nast, dominating the vast majority of leased space.
| Jan 8, 2015
Microsoft shutters classic clipart gallery: Reaction from a graphic designer
Microsoft shut down its tried-and-true clipart gallery, ridding the world not only of a trope of graphic design, but a nostalgic piece of digital design history, writes HDR's Dylan Coonrad.
| Jan 8, 2015
The future of alternative work spaces: open-access markets, co-working, and in-between spaces
During the past five years, people have begun to actively seek out third places not just to get a day’s work done, but to develop businesses of a new kind and establish themselves as part of a real-time conversation of diverse entrepreneurs, writes Gensler's Shawn Gehle.
Smart Buildings | Jan 7, 2015
NIBS report: Small commercial buildings offer huge energy efficiency retrofit opportunities
The report identifies several barriers to investment in such retrofits, such as the costs and complexity associated with relatively small loan sizes, and issues many small-building owners have in understanding and trusting predicted retrofit outcomes.
| Jan 7, 2015
University of Chicago releases proposed sites for Obama library bid
There are two proposed sites for the plan, both owned by the Chicago Park District in Chicago’s South Side, near the university’s campus in Hyde Park, according to the Chicago Sun-Times.
| Jan 7, 2015
4 audacious projects that could transform Houston
Converting the Astrodome to an urban farm and public park is one of the proposals on the table in Houston, according to news site Houston CultureMap.
















