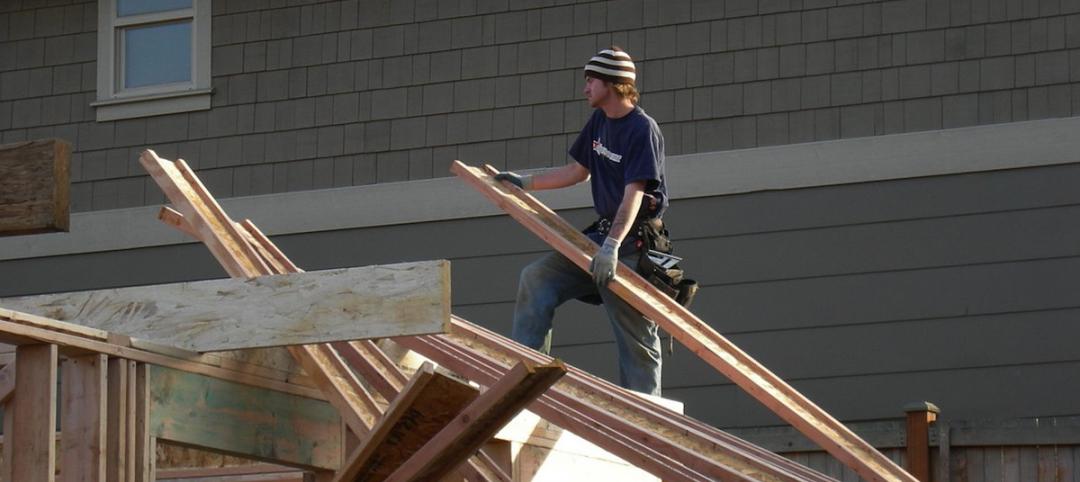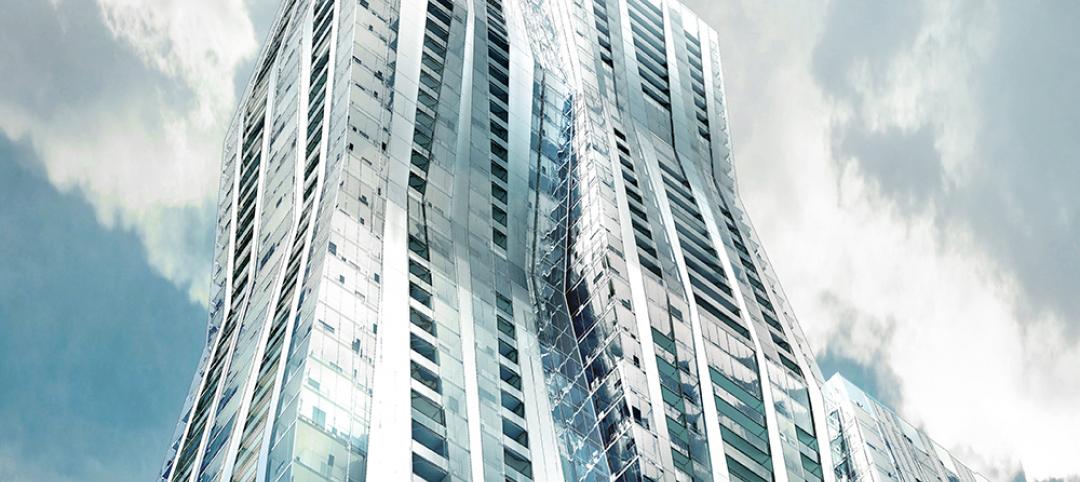With the goal to achieve the highest concentration of LEED certified sustainable buildings in a single community anywhere in the world, Qatar’s 110-building Msheireb urban development project is tapping into a global talent pool, including a team of Oregon-based firms: Interface Engineering and Green Building Services (GBS).
The team is led by Interface Engineering, which will provide commissioning and energy modeling review. The project will be managed through the firm’s Doha, Qatar office. GBS will direct the project’s side-wide LEED consulting and compliance review. Staff from Interface and GBS will be co-located with the project’s design and construction team at the onsite office for the five-year contract’s duration.
The $5.5 billion sustainable downtown regeneration project underway by Msheireb Properties will transform a 76 acres site at the centre of Doha, Qatar’s capital city, recreating a way of living that is rooted in Qatari culture, attracting residents back to the city center and reversing the trend for decentralization. The six-phase mixed-use development will contain commercial and residential properties, hotels, mosques, and a school, as well as cultural and entertainment areas.
“Interface and GBS provide a unique combination of commissioning, LEED consulting, energy efficiency and water conservation expertise. Collectively, our team has certified 430 LEED buildings around the world, with hundreds of LEED registered projects under development,” says Omid Napiboor, President of Interface Engineering. “On the Msheireb project, we are working closely with leading international design firms. We plan to share our expertise to guide an overall approach to sustainability, energy and water conservation, but we will also be learning from the project’s world class design leaders. We’re looking forward to collaborating on new ideas and best practices for sustainable solutions, and bringing them back to our clients in the Pacific Northwest.”
The five-year Msheireb contract appoints the team to develop a site-wide framework and to implement individual building strategies with some of the world’s best-known architectural and engineering firms for all buildings to achieve LEED certification.
“This ambitious project offers an exciting vision for a new architectural lexicon founded in the traditions of Qatar. These ‘new’ sustainable development solutions are providing a model for future development for the entire region,” says Ralph DiNola, a principal with GBS. “We have taken our many years of experience with the LEED Rating Systems and applied it to nearly 10,000,000-sf of new construction to make the whole LEED process easy for the owner, contractors, and consultants while maintaining the integrity of the certifications. By doing so, we help to facilitate the adoption of green building practices on a massive scale.”
The Msheireb project master plan involves a series of sustainable design objectives, many of which have already been successfully implemented by Interface Engineering and GBS on projects in the U.S.
“Because of the desalination process used extensively throughout Qatar and the region, water has a very large carbon footprint. For the Msheireb project, we will work to minimize and reduce the need for potable water through a site-wide strategy to use treated sewage effluent for non potable uses such as irrigation, flushing toilets, and urinals,” says Jon Gray, Interface Principal leading the team’s water conservation and water reclamation strategies. “Reducing water consumption in Qatar is an important part of reducing overall carbon emissions.”
The Interface/GBS team will help set a new bar for global excellence in sustainability as they work with the U.S. Green Building Council (USGBC) to make the Msheireb project one of the first large-scale, international master plans certified through USGBC’s LEED for Neighborhood Development (LEED-ND) rating system. In addition, Interface staff will act as the commissioning authority to achieve the Fundamental and Enhanced Commissioning LEED requirements laid down by the USGBC for all buildings and district cooling plants.
“Doha is an extremely hot and sunny climate and one of the greatest opportunities is to reduce the cooling energy. Shading is the most sustainable strategy to accomplish that, but its implementation must be aligned with desired views, daylighting goals and the architectural fabric. This is one of the areas we hope to be able to help influence on the project. The stakes are high. Each strategy that is implemented on the project is likely to be replicated on a very large scale, making our potential impact exciting,” says Andy Frichtl, Interface Commissioning Principal and Site-wide Energy Consultant. BD+C
Related Stories
| Dec 23, 2014
5 tech trends transforming BIM/VDC
From energy modeling on the fly to prefabrication of building systems, these advancements are potential game changers for AEC firms that are serious about building information modeling.
| Dec 22, 2014
What Building Teams can learn from home builders' travails
Commercial and residential construction can be as different as night and day. But as one who covered the housing industry for nearly a decade, I firmly believe AEC firms can learn some valuable lessons from the trials and tribulations that home builders experienced during the Great Recession, writes BD+C's John Caulfield.
| Dec 22, 2014
Skanska to build Miami’s Patricia and Phillip Frost Museum of Science
Designed by Grimshaw Architects, the 250,000-sf museum will serve as an economic engine and cultural anchor for Miami’s fast-growing urban core.
| Dec 22, 2014
Studio Gang to design Chicago’s third-tallest skyscraper
The first U.S. real-estate investment by The Wanda Group, owned by China’s richest man, will be an 88-story, 1,148-ft-tall mixed-use tower designed by Jeanne Gang.
| Dec 19, 2014
Zaha Hadid unveils dune-shaped HQ for Emirati environmental management company
Zaha Hadid Architects released designs for the new headquarters of Emirati environmental management company Bee’ah, revealing a structure that references the shape and motion of a sand dune.
| Dec 19, 2014
Chicago Architecture Biennial to hold 'Lakefront Kiosk Competition'
The first Chicago Architecture Biennial will take place from October 2015-January 2016, with a theme of "The State of the Art of Architecture."
| Dec 18, 2014
Frank Lloyd Wright's Taliesin West to be recreated—with LEGO
Containing more than 180,000 LEGO bricks in 11 colors and 120 different shapes, the model measures eight by four feet and is made entirely of standard LEGO parts.
| Dec 18, 2014
11 new highs for tall buildings: CTBUH recaps the year's top moments in skyscraper construction
The Council on Tall Buildings and Urban Habitat cherrypicked the top moments from 2014, including a record concrete pour, a cautionary note about high-rise development, and two men's daring feat.
| Dec 18, 2014
International Parking Institute and Green Parking Council collaborate with GBCI
The new collaboration recognizes importance of sustainable parking facility design and management to the built environment.
| Dec 18, 2014
Top 10 sports facilities of 2014: Designboom ranks the year's best projects
The list includes some of the year's epic stadiums, such as World Cup Stadium Arena de Amazonia in Manaus, Brazil, and smaller projects, like the Spordtgebouw Sports Centerin the Netherlands.
















