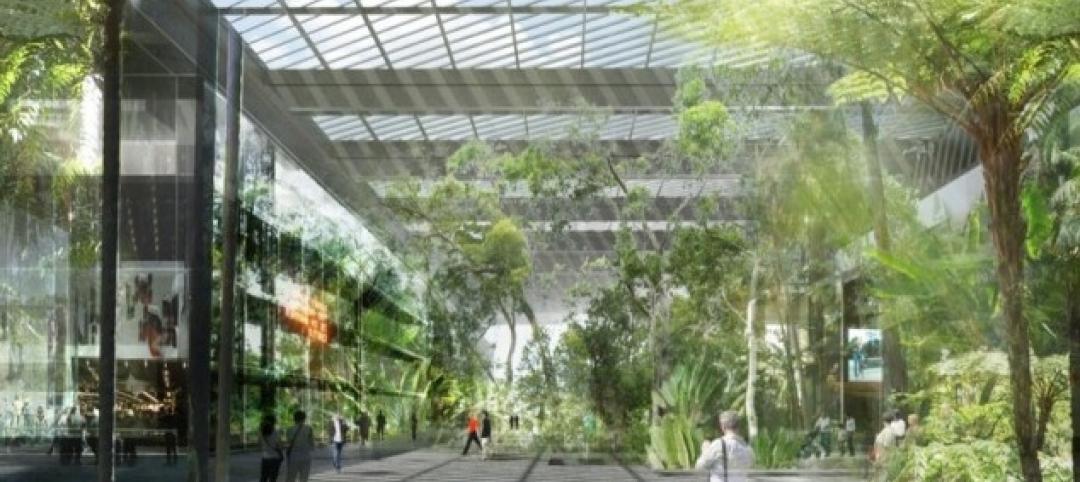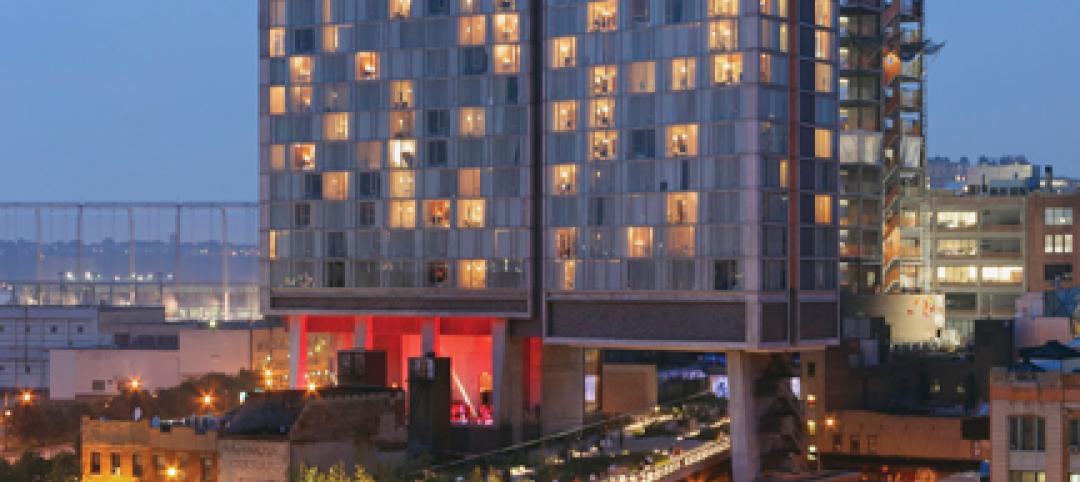With the goal to achieve the highest concentration of LEED certified sustainable buildings in a single community anywhere in the world, Qatar’s 110-building Msheireb urban development project is tapping into a global talent pool, including a team of Oregon-based firms: Interface Engineering and Green Building Services (GBS).
The team is led by Interface Engineering, which will provide commissioning and energy modeling review. The project will be managed through the firm’s Doha, Qatar office. GBS will direct the project’s side-wide LEED consulting and compliance review. Staff from Interface and GBS will be co-located with the project’s design and construction team at the onsite office for the five-year contract’s duration.
The $5.5 billion sustainable downtown regeneration project underway by Msheireb Properties will transform a 76 acres site at the centre of Doha, Qatar’s capital city, recreating a way of living that is rooted in Qatari culture, attracting residents back to the city center and reversing the trend for decentralization. The six-phase mixed-use development will contain commercial and residential properties, hotels, mosques, and a school, as well as cultural and entertainment areas.
“Interface and GBS provide a unique combination of commissioning, LEED consulting, energy efficiency and water conservation expertise. Collectively, our team has certified 430 LEED buildings around the world, with hundreds of LEED registered projects under development,” says Omid Napiboor, President of Interface Engineering. “On the Msheireb project, we are working closely with leading international design firms. We plan to share our expertise to guide an overall approach to sustainability, energy and water conservation, but we will also be learning from the project’s world class design leaders. We’re looking forward to collaborating on new ideas and best practices for sustainable solutions, and bringing them back to our clients in the Pacific Northwest.”
The five-year Msheireb contract appoints the team to develop a site-wide framework and to implement individual building strategies with some of the world’s best-known architectural and engineering firms for all buildings to achieve LEED certification.
“This ambitious project offers an exciting vision for a new architectural lexicon founded in the traditions of Qatar. These ‘new’ sustainable development solutions are providing a model for future development for the entire region,” says Ralph DiNola, a principal with GBS. “We have taken our many years of experience with the LEED Rating Systems and applied it to nearly 10,000,000-sf of new construction to make the whole LEED process easy for the owner, contractors, and consultants while maintaining the integrity of the certifications. By doing so, we help to facilitate the adoption of green building practices on a massive scale.”
The Msheireb project master plan involves a series of sustainable design objectives, many of which have already been successfully implemented by Interface Engineering and GBS on projects in the U.S.
“Because of the desalination process used extensively throughout Qatar and the region, water has a very large carbon footprint. For the Msheireb project, we will work to minimize and reduce the need for potable water through a site-wide strategy to use treated sewage effluent for non potable uses such as irrigation, flushing toilets, and urinals,” says Jon Gray, Interface Principal leading the team’s water conservation and water reclamation strategies. “Reducing water consumption in Qatar is an important part of reducing overall carbon emissions.”
The Interface/GBS team will help set a new bar for global excellence in sustainability as they work with the U.S. Green Building Council (USGBC) to make the Msheireb project one of the first large-scale, international master plans certified through USGBC’s LEED for Neighborhood Development (LEED-ND) rating system. In addition, Interface staff will act as the commissioning authority to achieve the Fundamental and Enhanced Commissioning LEED requirements laid down by the USGBC for all buildings and district cooling plants.
“Doha is an extremely hot and sunny climate and one of the greatest opportunities is to reduce the cooling energy. Shading is the most sustainable strategy to accomplish that, but its implementation must be aligned with desired views, daylighting goals and the architectural fabric. This is one of the areas we hope to be able to help influence on the project. The stakes are high. Each strategy that is implemented on the project is likely to be replicated on a very large scale, making our potential impact exciting,” says Andy Frichtl, Interface Commissioning Principal and Site-wide Energy Consultant. BD+C
Related Stories
| Jan 19, 2011
Architecture Billings Index jumped more than 2 points in December
On the heels of its highest mark since 2007, the Architecture Billings Index jumped more than two points in December. The American Institute of Architects reported the December ABI score was 54.2, up from a reading of 52.0 the previous month.
| Jan 19, 2011
Large-Scale Concrete Reconstruction Solid Thinking
Driven by both current economic conditions and sustainable building trends, Building Teams are looking more and more to retrofits and reconstruction as the most viable alternative to new construction. In that context, large-scale concrete restoration projects are playing an important role within this growing specialty.
| Jan 10, 2011
Architect Jean Nouvel designs an island near Paris
Abandoned by carmaker Renault almost 20 years ago, Seguin Island in Boulogne-Billancourt, France, is being renewed by architect Jean Nouvel. Plans for the 300,000-square-meter project includes a mix of culture, commerce, urban parks, and gardens, which officials hope will attract both Parisians and tourists.
| Jan 10, 2011
Michael J. Alter, president of The Alter Group: ‘There’s a significant pent-up demand for projects’
Michael J. Alter, president of The Alter Group, a national corporate real estate development firm headquartered in Skokie, Ill., on the growth of urban centers, project financing, and what clients are saying about sustainability.
| Jan 7, 2011
BIM on Target
By using BIM for the design of its new San Clemente, Calif., store, big-box retailer Target has been able to model the entire structural steel package, including joists, in 3D, chopping the timeline for shop drawings from as much as 10 weeks down to an ‘unheard of’ three-and-a-half weeks.
| Jan 7, 2011
How Building Teams Choose Roofing Systems
A roofing survey emailed to a representative sample of BD+C’s subscriber list revealed such key findings as: Respondents named metal (56%) and EPDM (50%) as the roofing systems they (or their firms) employed most in projects. Also, new construction and retrofits were fairly evenly split among respondents’ roofing-related projects over the last couple of years.
| Jan 7, 2011
Total construction to rise 5.1% in 2011
Total U.S. construction spending will increase 5.1% in 2011. The gain from the end of 2010 to the end of 2011 will be 10%. The biggest annual gain in 2011 will be 10% for new residential construction, far above the 2-3% gains in all other construction sectors.
| Jan 7, 2011
Mixed-Use on Steroids
Mixed-use development has been one of the few bright spots in real estate in the last few years. Successful mixed-use projects are almost always located in dense urban or suburban areas, usually close to public transportation. It’s a sign of the times that the residential component tends to be rental rather than for-sale.














