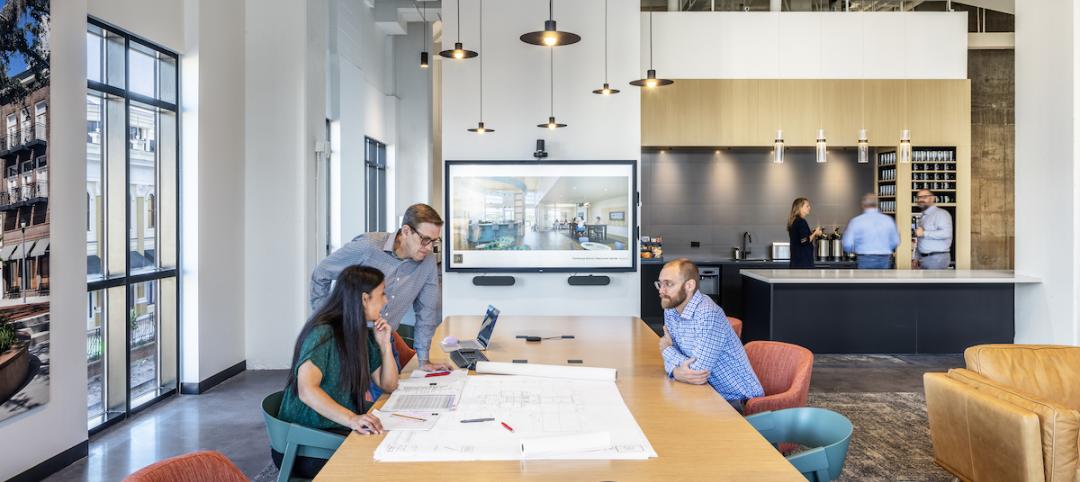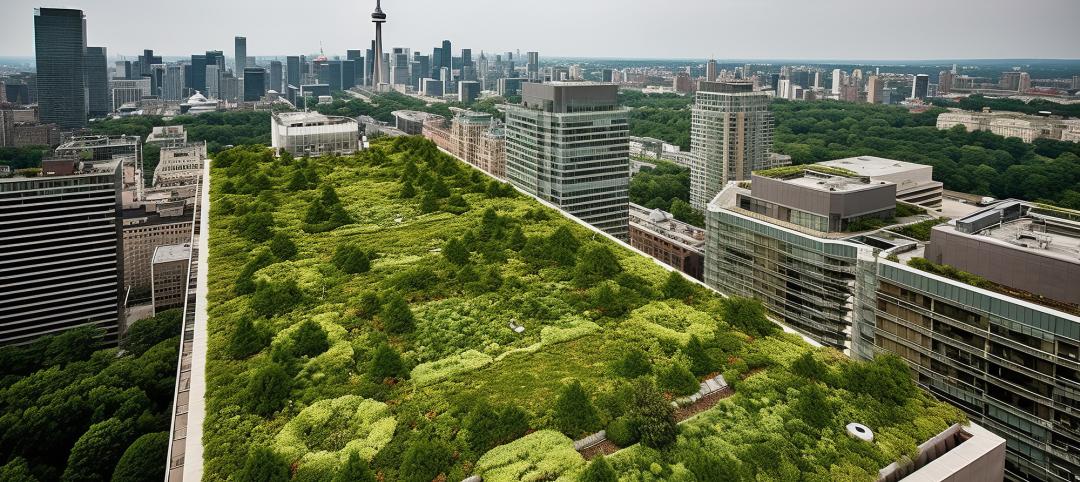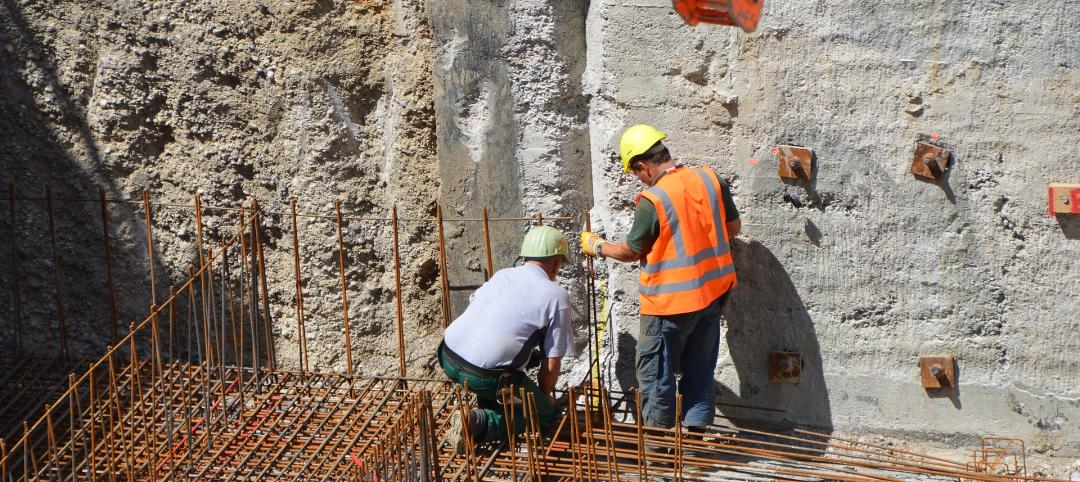With the goal to achieve the highest concentration of LEED certified sustainable buildings in a single community anywhere in the world, Qatar’s 110-building Msheireb urban development project is tapping into a global talent pool, including a team of Oregon-based firms: Interface Engineering and Green Building Services (GBS).
The team is led by Interface Engineering, which will provide commissioning and energy modeling review. The project will be managed through the firm’s Doha, Qatar office. GBS will direct the project’s side-wide LEED consulting and compliance review. Staff from Interface and GBS will be co-located with the project’s design and construction team at the onsite office for the five-year contract’s duration.
The $5.5 billion sustainable downtown regeneration project underway by Msheireb Properties will transform a 76 acres site at the centre of Doha, Qatar’s capital city, recreating a way of living that is rooted in Qatari culture, attracting residents back to the city center and reversing the trend for decentralization. The six-phase mixed-use development will contain commercial and residential properties, hotels, mosques, and a school, as well as cultural and entertainment areas.
“Interface and GBS provide a unique combination of commissioning, LEED consulting, energy efficiency and water conservation expertise. Collectively, our team has certified 430 LEED buildings around the world, with hundreds of LEED registered projects under development,” says Omid Napiboor, President of Interface Engineering. “On the Msheireb project, we are working closely with leading international design firms. We plan to share our expertise to guide an overall approach to sustainability, energy and water conservation, but we will also be learning from the project’s world class design leaders. We’re looking forward to collaborating on new ideas and best practices for sustainable solutions, and bringing them back to our clients in the Pacific Northwest.”
The five-year Msheireb contract appoints the team to develop a site-wide framework and to implement individual building strategies with some of the world’s best-known architectural and engineering firms for all buildings to achieve LEED certification.
“This ambitious project offers an exciting vision for a new architectural lexicon founded in the traditions of Qatar. These ‘new’ sustainable development solutions are providing a model for future development for the entire region,” says Ralph DiNola, a principal with GBS. “We have taken our many years of experience with the LEED Rating Systems and applied it to nearly 10,000,000-sf of new construction to make the whole LEED process easy for the owner, contractors, and consultants while maintaining the integrity of the certifications. By doing so, we help to facilitate the adoption of green building practices on a massive scale.”
The Msheireb project master plan involves a series of sustainable design objectives, many of which have already been successfully implemented by Interface Engineering and GBS on projects in the U.S.
“Because of the desalination process used extensively throughout Qatar and the region, water has a very large carbon footprint. For the Msheireb project, we will work to minimize and reduce the need for potable water through a site-wide strategy to use treated sewage effluent for non potable uses such as irrigation, flushing toilets, and urinals,” says Jon Gray, Interface Principal leading the team’s water conservation and water reclamation strategies. “Reducing water consumption in Qatar is an important part of reducing overall carbon emissions.”
The Interface/GBS team will help set a new bar for global excellence in sustainability as they work with the U.S. Green Building Council (USGBC) to make the Msheireb project one of the first large-scale, international master plans certified through USGBC’s LEED for Neighborhood Development (LEED-ND) rating system. In addition, Interface staff will act as the commissioning authority to achieve the Fundamental and Enhanced Commissioning LEED requirements laid down by the USGBC for all buildings and district cooling plants.
“Doha is an extremely hot and sunny climate and one of the greatest opportunities is to reduce the cooling energy. Shading is the most sustainable strategy to accomplish that, but its implementation must be aligned with desired views, daylighting goals and the architectural fabric. This is one of the areas we hope to be able to help influence on the project. The stakes are high. Each strategy that is implemented on the project is likely to be replicated on a very large scale, making our potential impact exciting,” says Andy Frichtl, Interface Commissioning Principal and Site-wide Energy Consultant. BD+C
Related Stories
Retail Centers | Jun 2, 2023
David Adjaye-designed mass timber structure will be a business incubator for D.C.-area entrepreneurs
Construction was recently completed on The Retail Village at Sycamore & Oak, a 22,000-sf building that will serve as a business incubator for entrepreneurs, including emerging black businesses, in Washington, D.C. The facility, designed by Sir David Adjaye, the architect of the National Museum of African American History and Culture, is expected to attract retail and food concepts that originated in the community.
Mixed-Use | Jun 1, 2023
The Moore Building, a 16-story office and retail development, opens in Nashville’s Music Row district
Named after Elvis Presley’s onetime guitarist, The Moore Building, a 16-story office building with ground-floor retail space, has opened in Nashville’s Music Row district. Developed by Portman and Creed Investment Company and designed by Gresham Smith, The Moore Building offers 236,000 sf of office space and 8,500 sf of ground-floor retail.
Healthcare Facilities | Jun 1, 2023
High-rise cancer center delivers new model for oncology care
Atlanta’s 17-story Winship Cancer Institute at Emory Midtown features two-story communities that organize cancer care into one-stop destinations. Designed by Skidmore, Owings & Merrill (SOM) and May Architecture, the facility includes comprehensive oncology facilities—including inpatient beds, surgical capacity, infusion treatment, outpatient clinics, diagnostic imaging, linear accelerators, and areas for wellness, rehabilitation, and clinical research.
K-12 Schools | May 30, 2023
K-12 school sector trends for 2023
Budgeting and political pressures aside, the K-12 school building sector continues to evolve. Security remains a primary objective, as does offering students more varied career options.
Multifamily Housing | May 30, 2023
Boston’s new stretch code requires new multifamily structures to meet Passive House building requirements
Phius certifications are expected to become more common as states and cities boost green building standards. The City of Boston recently adopted Massachusetts’s so-called opt-in building code, a set of sustainability standards that goes beyond the standard state code.
Architects | May 30, 2023
LRK opens office in Orlando to grow its presence in Florida
LRK, a nationally recognized architectural, planning, and interior design firm, has opened its new office in downtown Orlando, Fla.
Urban Planning | May 25, 2023
4 considerations for increasing biodiversity in construction projects
As climate change is linked with biodiversity depletion, fostering biodiverse landscapes during construction can create benefits beyond the immediate surroundings of the project.
K-12 Schools | May 25, 2023
From net zero to net positive in K-12 schools
Perkins Eastman’s pursuit of healthy, net positive schools goes beyond environmental health; it targets all who work, teach, and learn inside them.
Contractors | May 24, 2023
The average U.S. contractor has 8.9 months worth of construction work in the pipeline, as of April 2023
Contractor backlogs climbed slightly in April, from a seven-month low the previous month, according to Associated Builders and Contractors.
Mass Timber | May 23, 2023
Luxury farm resort uses CLT framing and geothermal system to boost sustainability
Construction was recently completed on a 325-acre luxury farm resort in Franklin, Tenn., that is dedicated to agricultural innovation and sustainable, productive land use. With sustainability a key goal, The Inn and Spa at Southall was built with cross-laminated and heavy timber, and a geothermal variant refrigerant flow (VRF) heating and cooling system.

















