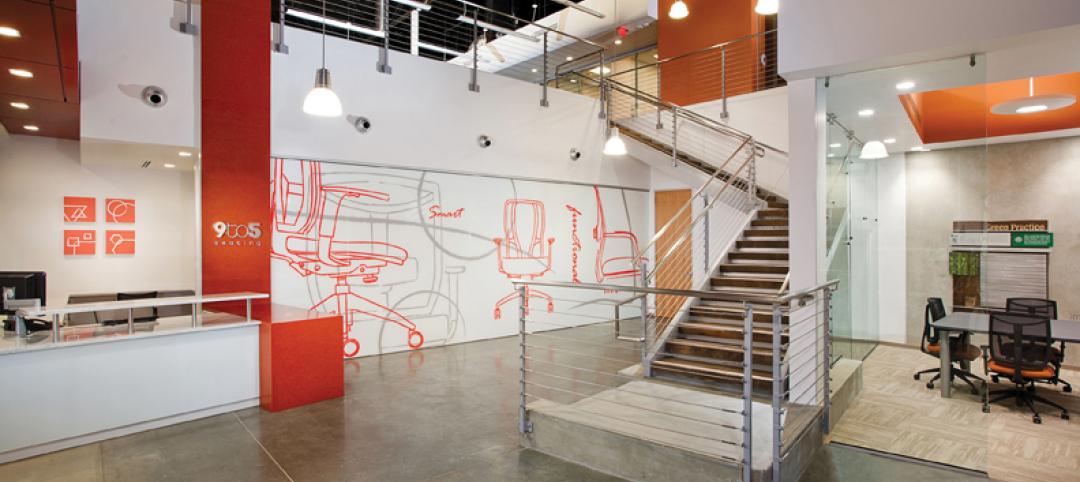Comprising 300,000 sf of office and retail space, Field Office in Northwest Portland is one of Oregon’s largest real estate investments in the past decade. The two new office buildings will house some of the city’s fastest-growing companies.
Hacker Architects designed Field Office to blur the lines between a traditional office space and the outdoors. It includes ground floor gardens and pavilions, living walls, High Parks, and Sky Parks that integrate the landscape into the buildings and bring work spaces outdoors.
See Also: The first timber high-rise in the U.S. set for construction in Portland
Covered outdoor gathering and workspace areas include moveable seating areas and fire pits to encourage tenants to work outdoors. The East Building includes a solar PV array on the roof and both buildings offer onsite vehicle parking and instant freeway access and access to the riverfront promenade. The landscaping includes 78 species of plants and trees all native to the area.
Field Office also became the first building in Portland to sponsor a station for BIKETOWN, the city’s popular bike share system.
Field Office is targeting LEED Platinum certification.
Related Stories
| Sep 11, 2012
New York City releases first energy benchmarking data for private buildings
City is first in U.S. to disclose private-sector building energy data from a mandatory benchmarking policy.
| Sep 7, 2012
Goettsch Partners designs new tower in Abu Dhabi
Al Hilal Bank’s 24-story flagship development provides contemporary office space.
| Sep 7, 2012
Suffolk awarded One Channel Center project in Boston
Firm to manage $125 million, 525,000-sf office building project.
| Sep 7, 2012
Manhattan Construction Co. to build Fairfax office building
Designed by Noritake Associates of Alexandria Virginia, the project is LEED-registered, seeking LEED Silver certification.
| Aug 21, 2012
Hong Kong’s first LEED Platinum pre-certified building opens
Environmentally-sensitive features have been incorporated, including reduced operational CO2 emissions, and providing occupiers with more choice in creating a suitable working environment.
| Aug 9, 2012
Slideshow: New renderings of 1 WTC
Upon its scheduled completion in early 2014, One World Trade Center will rise 1,776 feet to the top of its spire, making it the tallest building in the Western Hemisphere.
| Aug 9, 2012
Slideshow: New renderings of 1 WTC
Upon its scheduled completion in early 2014, One World Trade Center will rise 1,776 feet to the top of its spire, making it the tallest building in the Western Hemisphere.
| Jul 24, 2012
Dragon Valley Retail at epicenter of Yongsan International Business District
Masterplanned by architect Daniel Libeskind, the Yongsan IBD encompasses ten city blocks and includes a collection of high-rise residences and commercial buildings.
| Jul 20, 2012
2012 Giants 300 Special Report
Ranking the leading firms in Architecture, Engineering, and Construction.
| Jul 20, 2012
Office Report: Fitouts, renovations keep sector moving
BD+C's Giants 300 Top 25 AEC Firms in the Office sector.














