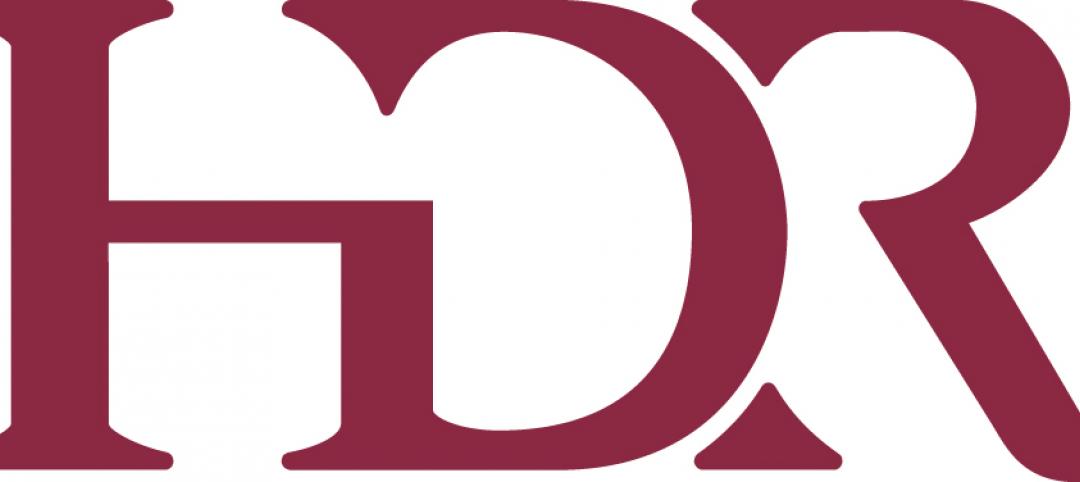Comprising 300,000 sf of office and retail space, Field Office in Northwest Portland is one of Oregon’s largest real estate investments in the past decade. The two new office buildings will house some of the city’s fastest-growing companies.
Hacker Architects designed Field Office to blur the lines between a traditional office space and the outdoors. It includes ground floor gardens and pavilions, living walls, High Parks, and Sky Parks that integrate the landscape into the buildings and bring work spaces outdoors.
See Also: The first timber high-rise in the U.S. set for construction in Portland
Covered outdoor gathering and workspace areas include moveable seating areas and fire pits to encourage tenants to work outdoors. The East Building includes a solar PV array on the roof and both buildings offer onsite vehicle parking and instant freeway access and access to the riverfront promenade. The landscaping includes 78 species of plants and trees all native to the area.
Field Office also became the first building in Portland to sponsor a station for BIKETOWN, the city’s popular bike share system.
Field Office is targeting LEED Platinum certification.
Related Stories
| Dec 9, 2011
BEST AEC FIRMS 2011: EYP Architecture & Engineering
Expertise-Driven Design: At EYP Architecture & Engineering, growing the business goes hand in hand with growing the firm’s people.
| Dec 8, 2011
HDR opens office in Shanghai
The office, located in the Chong Hing Finance Center in Shanghai’s busy Huangpu District, will support HDR’s design efforts throughout Asia.
| Dec 8, 2011
HOK elevates the green office standard
Firm achieves LEED Platinum certification in New York office that overlooks Bryant Park.
| Dec 6, 2011
?ThyssenKrupp acquires Sterling Elevators Services
The acquisition of Sterling Elevator Services Corporation is the third acquisition completed by ThyssenKrupp Elevator AG in the last three months in North America.
| Dec 6, 2011
New office building features largest solar panel system in New Orleans
Woodward Design+Build celebrates grand opening of new green headquarters in Central City.
| Dec 5, 2011
Gables Residential brings mixed-use building to Houston's Tanglewood area
The design integrates a detailed brick and masonry facade, acknowledging the soft pastel color palette of the surrounding Mediterranean heritage of Tanglewood.
| Dec 5, 2011
SchenkelShultz Architecture designs Dr. Phillips Charities Headquarters building in Orlando
The building incorporates sustainable architectural features, environmentally friendly building products, energy-efficient systems, and environmentally-sensitive construction practices.
| Dec 2, 2011
What are you waiting for? BD+C's 2012 40 Under 40 nominations are due Friday, Jan. 20
Nominate a colleague, peer, or even yourself. Applications available here.
| Dec 1, 2011
VLK Architects’ office receives LEED certification
The West 7th development, which houses the firm’s office, was designed to be LEED for Core & Shell, which gave VLK the head start on finishing out the area for LEED Silver Certification CI.
| Nov 22, 2011
Corporate America adopting revolutionary technology
The survey also found that by 2015, the standard of square feet allocated per employee is expected to drop from 200 to estimates ranging from 50 to 100 square feet per person dependent upon the industry sector.















