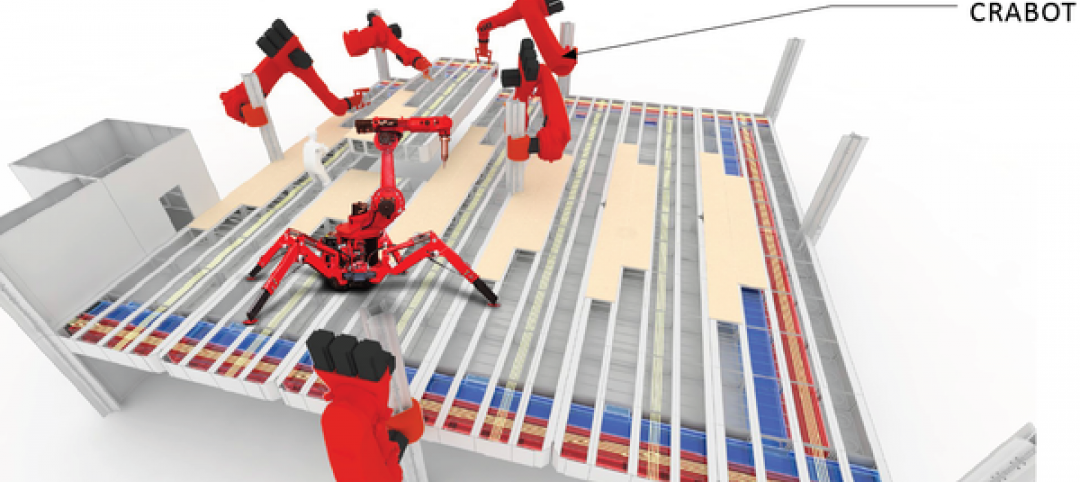Comprising 300,000 sf of office and retail space, Field Office in Northwest Portland is one of Oregon’s largest real estate investments in the past decade. The two new office buildings will house some of the city’s fastest-growing companies.
Hacker Architects designed Field Office to blur the lines between a traditional office space and the outdoors. It includes ground floor gardens and pavilions, living walls, High Parks, and Sky Parks that integrate the landscape into the buildings and bring work spaces outdoors.
See Also: The first timber high-rise in the U.S. set for construction in Portland
Covered outdoor gathering and workspace areas include moveable seating areas and fire pits to encourage tenants to work outdoors. The East Building includes a solar PV array on the roof and both buildings offer onsite vehicle parking and instant freeway access and access to the riverfront promenade. The landscaping includes 78 species of plants and trees all native to the area.
Field Office also became the first building in Portland to sponsor a station for BIKETOWN, the city’s popular bike share system.
Field Office is targeting LEED Platinum certification.
Related Stories
Office Buildings | Mar 29, 2015
Chance encounters and the ‘action’ office: Do collisions spark innovation?
Google, Facebook, Samsung, and Tencent have all unveiled plans for “action” offices designed to get their people moving, interacting, huddling, collaborating—all in the name of innovation.
Codes and Standards | Mar 12, 2015
Energy Trust of Oregon offers financial incentives for net-zero buildings
The organization is offering technical assistance along with financial benefits.
BIM and Information Technology | Mar 11, 2015
Google plans to use robots, cranes to manipulate modular offices at its new HQ
Its visions of “crabots” accentuate the search-engine giant’s recent fascination with robotics and automation.
Modular Building | Mar 10, 2015
Must see: 57-story modular skyscraper was completed in 19 days
After erecting the mega prefab tower in Changsha, China, modular builder BSB stated, “three floors in a day is China’s new normal.”
Retail Centers | Mar 10, 2015
Retrofit projects give dying malls new purpose
Approximately one-third of the country’s 1,200 enclosed malls are dead or dying. The good news is that a sizable portion of that building stock is being repurposed.
Office Buildings | Mar 7, 2015
Chance encounters in workplace design: The winning ticket to the innovation lottery?
The logic behind the push to cultivate chance encounters supposes that innovation is akin to a lottery. But do chance encounters reliably and consistently yield anything of substance?
Codes and Standards | Mar 5, 2015
Charlotte, N.C., considers rule for gender-neutral public bathrooms
A few other cities, including Philadelphia, Austin, Texas, and Washington D.C., already have gender-neutral bathroom regulations.
Office Buildings | Mar 5, 2015
Goettsch Partners unveils plans for dual office towers in Warsaw
The Mennica Legacy Tower development is divided into a 35-story tower located on the south east side of the site and a 10-story building on the west side.
High-rise Construction | Mar 4, 2015
Must see: Egypt planning 656-foot pyramid skyscraper in Cairo
Zayed Crystal Spark Tower will stand 200 meters tall and will be just a short distance from the pyramids of Giza.
Transit Facilities | Mar 4, 2015
5+design looks to mountains for Chinese transport hub design
The complex, Diamond Hill, will feature sloping rooflines and a mountain-like silhouette inspired by traditional Chinese landscape paintings.
















