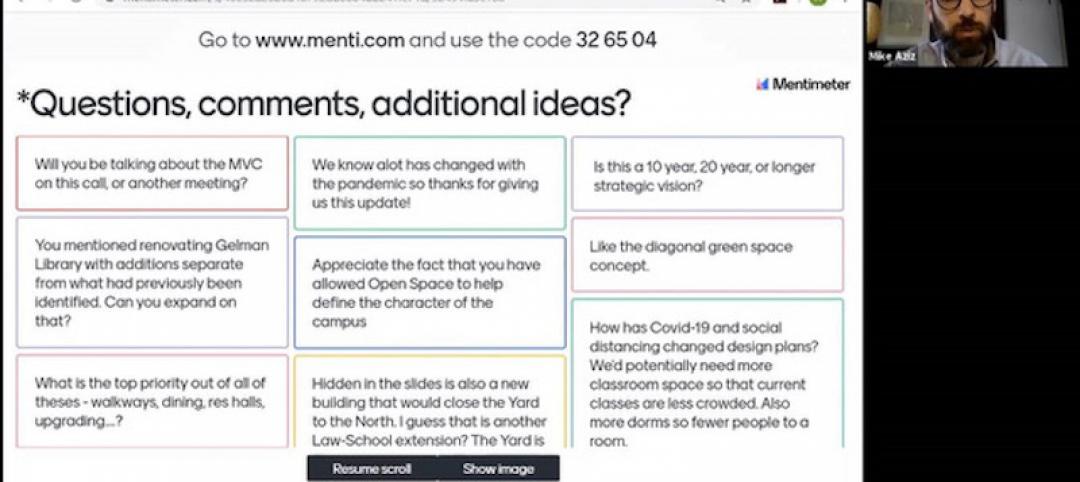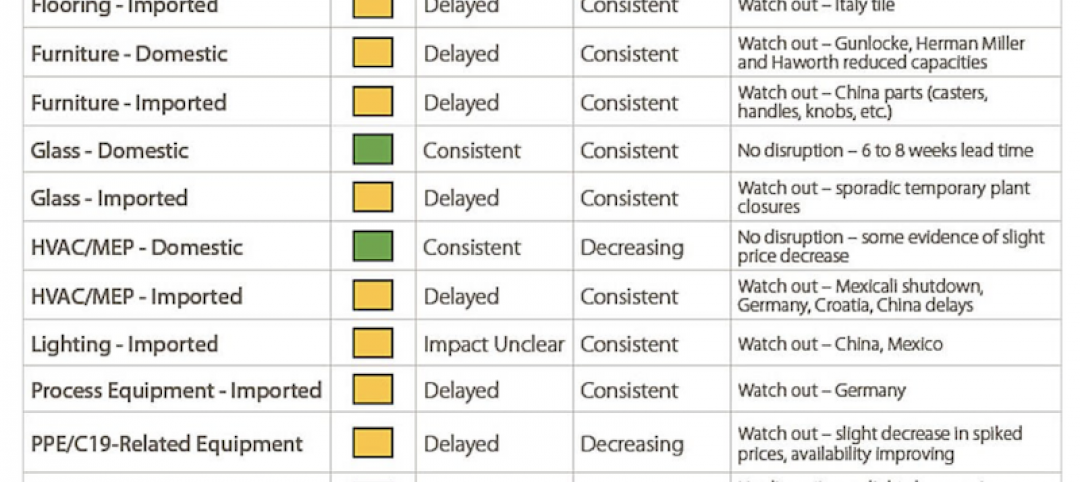As part of Mayor Michael R. Bloomberg’s $7.5 billion New Housing Marketplace Plan to provide affordable housing for 500,000 New Yorkers, Oldcastle Precast provided structural precast concrete building components for the new development at Forest Houses in New York.
It is part of the largest municipal housing plan in the nation.
The development at Forest House is a “green” and energy saving designed, precast concrete building, manufactured by Oldcastle Precast, containing 124 affordable units available to households making 60% of the AMI or less. The 109,000-sf building also contains a superintendent’s unit, landscaped open space, and 43 underground parking spaces under the first level and features a unique rooftop, commercial greenhouse that will yield 80,000 to 100,000-lb of fresh produce a year and be distributed to residents and local markets in the Bronx.
Oldcastle manufactured 136,162-sf of precast concrete hollow core plank for the floors and roof, which was specifically design to handle the unique load of a roof top greenhouse and 70,000-sf of precast concrete wall panels to construct an energy efficient building envelope for the eight-story Forest House Development building. The exterior precast walls were cast with Glen-Gery thin-brick and sandblast type finish with colored concrete to provide a comprehensive exterior finish.
In addition to the housing structure, a Storm Capture Reuse System was installed to handle approximately 16,000 gallons of captured water. An equipment package treats the captured water making it available for irrigation to the roof-mounted hydroponic greenhouse, providing another unique feature to this environmentally friendly project.
This is the 5th total precast concrete building solution that developer Blue Sea Development and Oldcastl have worked together on in the past 10 years.
The development team consists of Blue Sea Development Co., Blue Sea Construction Co., LLC, ABS Architects and TY Lyn International. The team was selected due to its history of developing quality affordable housing that is both attractive & sustainable. The project is scheduled for completion December 2012 and is seeking LEED Certification. BD+C
Related Stories
Coronavirus | Jun 12, 2020
BD+C launches 'The Weekly,' a streaming program for the design and construction industry
The first episode, now available on demand, features experts from Robins & Morton, Gensler, and FMI on the current state of the AEC market.
Architects | Jun 8, 2020
Two Frank Lloyd Wright sites set to reopen for tours with enhanced health and safety protocols
The sites will reopen on Thursday, June 11.
Architects | May 28, 2020
Ghafari joins forces with Eview 360
Global architecture + engineering firm announces investment in experiential design agency.
Coronavirus | May 26, 2020
9 tips for mastering virtual public meetings during the COVID-19 pandemic
Mike Aziz, AIA, presents 9 tips for mastering virtual public meetings during the COVID-19 pandemic.
Architects | May 26, 2020
AIA honors exceptional designs with its COTE Top Ten Awards
Projects integrate high design with advanced performance in ten key areas.
Coronavirus | May 22, 2020
COVID-19: Healthcare designers look to the future of medical facilities in light of coronavirus pandemic
The American College of Healthcare Architects (ACHA) has released the key findings of a survey of its members revealing their insights on the future of healthcare architecture and the role of design in the context of the COVID-19 healthcare crisis.
Coronavirus | May 18, 2020
Infection control in office buildings: Preparing for re-occupancy amid the coronavirus
Making workplaces safer will require behavioral resolve nudged by design.
Data Centers | May 8, 2020
Data centers as a service: The next big opportunity for design teams
As data centers compete to process more data with lower latency, the AEC industry is ideally positioned to develop design standards that ensure long-term flexibility.
Coronavirus | Apr 30, 2020
Gilbane shares supply-chain status of products affected by coronavirus
Imported products seem more susceptible to delays
Architects | Apr 23, 2020
Take a virtual tour of Frank Lloyd Wright's Robie House
Explore the building with Frank Lloyd Wright Trust curator David Bagnall.

















