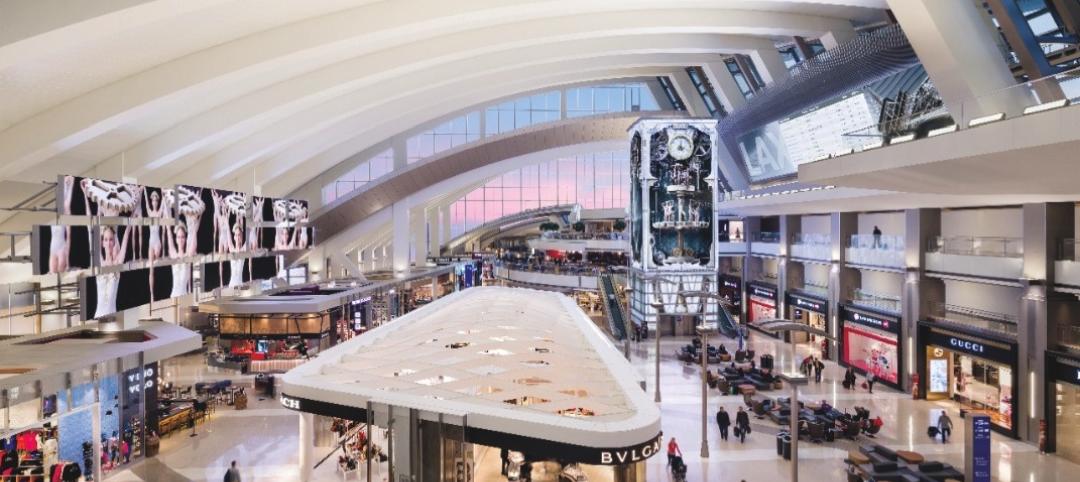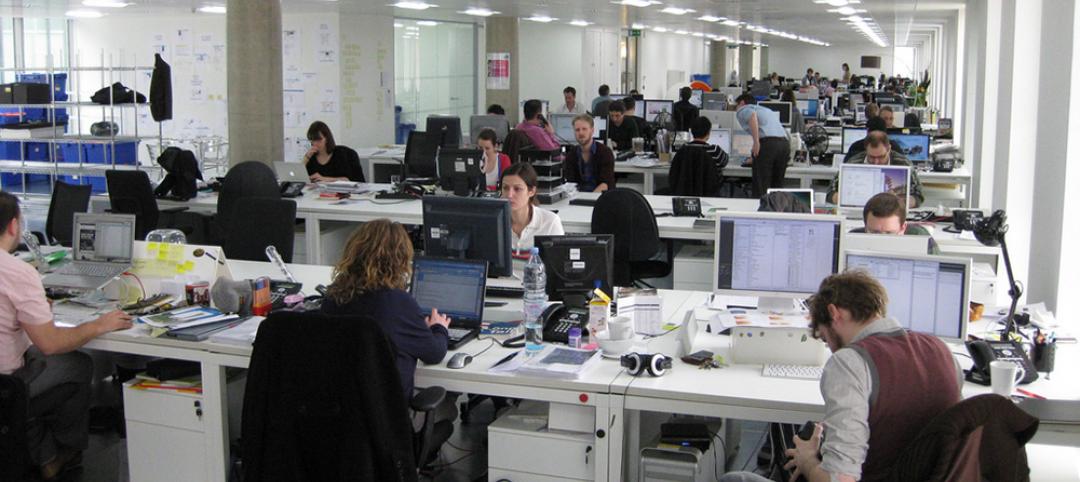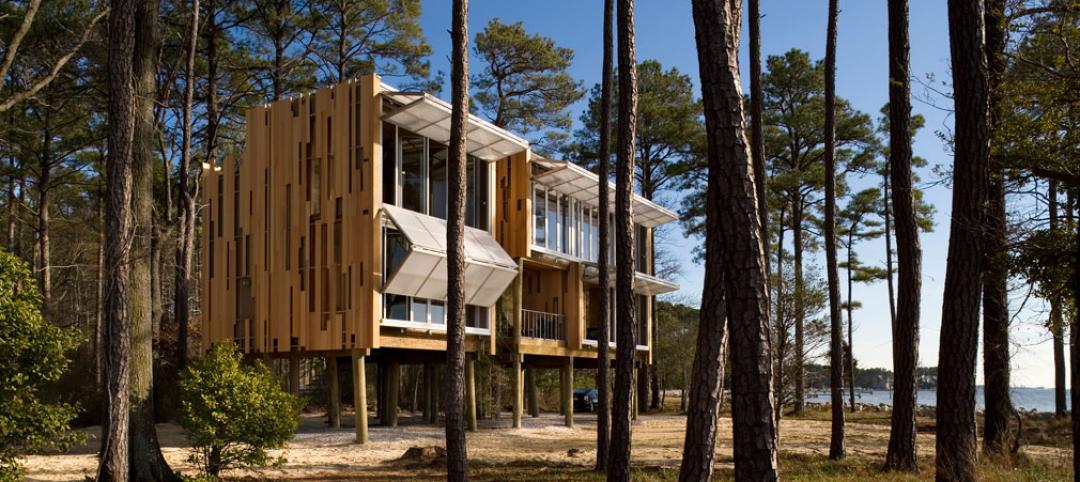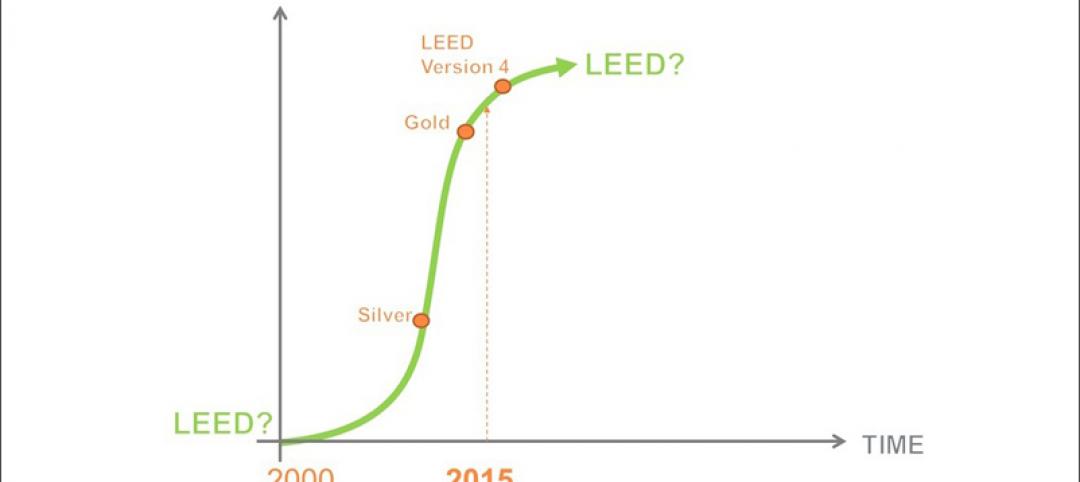As part of Mayor Michael R. Bloomberg’s $7.5 billion New Housing Marketplace Plan to provide affordable housing for 500,000 New Yorkers, Oldcastle Precast provided structural precast concrete building components for the new development at Forest Houses in New York.
It is part of the largest municipal housing plan in the nation.
The development at Forest House is a “green” and energy saving designed, precast concrete building, manufactured by Oldcastle Precast, containing 124 affordable units available to households making 60% of the AMI or less. The 109,000-sf building also contains a superintendent’s unit, landscaped open space, and 43 underground parking spaces under the first level and features a unique rooftop, commercial greenhouse that will yield 80,000 to 100,000-lb of fresh produce a year and be distributed to residents and local markets in the Bronx.
Oldcastle manufactured 136,162-sf of precast concrete hollow core plank for the floors and roof, which was specifically design to handle the unique load of a roof top greenhouse and 70,000-sf of precast concrete wall panels to construct an energy efficient building envelope for the eight-story Forest House Development building. The exterior precast walls were cast with Glen-Gery thin-brick and sandblast type finish with colored concrete to provide a comprehensive exterior finish.
In addition to the housing structure, a Storm Capture Reuse System was installed to handle approximately 16,000 gallons of captured water. An equipment package treats the captured water making it available for irrigation to the roof-mounted hydroponic greenhouse, providing another unique feature to this environmentally friendly project.
This is the 5th total precast concrete building solution that developer Blue Sea Development and Oldcastl have worked together on in the past 10 years.
The development team consists of Blue Sea Development Co., Blue Sea Construction Co., LLC, ABS Architects and TY Lyn International. The team was selected due to its history of developing quality affordable housing that is both attractive & sustainable. The project is scheduled for completion December 2012 and is seeking LEED Certification. BD+C
Related Stories
Cultural Facilities | Feb 25, 2015
Edmonton considering 'freezeway' to embrace winter
If the new Edmonton Freezeway is constructed, residents will have an 11-km course that winds through the city and allows them to skate to work, school, and other city activities.
Building Team | Feb 24, 2015
Call for entries: 2015 Giants 300 survey
The annual Giants 300 Report ranks the top AEC firms in commercial construction, by revenue.
Industrial Facilities | Feb 24, 2015
Starchitecture meets agriculture: OMA unveils design for Kentucky community farming facility
The $460 million Food Port project will define a new model for the relationship between consumer and producer.
University Buildings | Feb 23, 2015
Future-proofing educational institutions: 5 trends to consider
In response to rapidly changing conditions in K-12 and higher education, institutions and school districts should consider these five trends to ensure a productive, educated future.
Office Buildings | Feb 23, 2015
The importance of quiet and the consequences of distraction
Recent work style studies show that the average knowledge worker spends 25-35% of their time doing heads-down focused work. Once thrown off track, it can take some 23 minutes for a worker to return to the original task.
Modular Building | Feb 23, 2015
Edge construction: The future of modular
Can innovative project delivery methods, namely modular construction, bring down costs and offer a solution for housing in urban markets? FXFOWLE’s David Wallance discusses the possibilities for modular.
| Feb 23, 2015
6 trends changing the way city dwellers live
Across the cultural grid, from food to retail to transportation, America's urban areas are already undergoing a major metamorphosis. Here are the six major trends shaping our cities, from Fast Company.
Green | Feb 23, 2015
State of the green union, and the next big shift in sustainability
The history of the green movement offers cues that we are on the precipice of another significant shift in the green union.
| Feb 23, 2015
Where are the iconic green buildings?
What does a green building look like? How would you know one if you saw one? Maybe a trivial question to some, but of great interest to architects, designers, and other members of the Building Team as the rapid evolution of sustainable buildings continues apace.
Sports and Recreational Facilities | Feb 21, 2015
Pumped-up recreation centers help build body, mind, and spirit
Adopting facility layouts from Asian and European models, today’s sports and recreational buildings are becoming social hubs that accommodate a variety of community needs.















