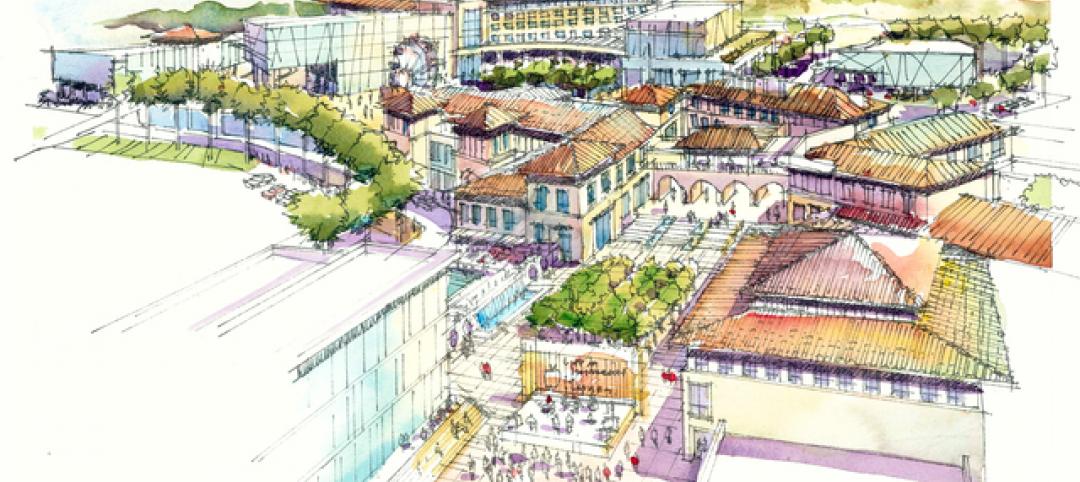As part of Mayor Michael R. Bloomberg’s $7.5 billion New Housing Marketplace Plan to provide affordable housing for 500,000 New Yorkers, Oldcastle Precast provided structural precast concrete building components for the new development at Forest Houses in New York.
It is part of the largest municipal housing plan in the nation.
The development at Forest House is a “green” and energy saving designed, precast concrete building, manufactured by Oldcastle Precast, containing 124 affordable units available to households making 60% of the AMI or less. The 109,000-sf building also contains a superintendent’s unit, landscaped open space, and 43 underground parking spaces under the first level and features a unique rooftop, commercial greenhouse that will yield 80,000 to 100,000-lb of fresh produce a year and be distributed to residents and local markets in the Bronx.
Oldcastle manufactured 136,162-sf of precast concrete hollow core plank for the floors and roof, which was specifically design to handle the unique load of a roof top greenhouse and 70,000-sf of precast concrete wall panels to construct an energy efficient building envelope for the eight-story Forest House Development building. The exterior precast walls were cast with Glen-Gery thin-brick and sandblast type finish with colored concrete to provide a comprehensive exterior finish.
In addition to the housing structure, a Storm Capture Reuse System was installed to handle approximately 16,000 gallons of captured water. An equipment package treats the captured water making it available for irrigation to the roof-mounted hydroponic greenhouse, providing another unique feature to this environmentally friendly project.
This is the 5th total precast concrete building solution that developer Blue Sea Development and Oldcastl have worked together on in the past 10 years.
The development team consists of Blue Sea Development Co., Blue Sea Construction Co., LLC, ABS Architects and TY Lyn International. The team was selected due to its history of developing quality affordable housing that is both attractive & sustainable. The project is scheduled for completion December 2012 and is seeking LEED Certification. BD+C
Related Stories
| Oct 8, 2014
New tools for community feedback and action
Too often, members of a community are put into a reactive position, asked for their input only when a major project is proposed. But examples of proactive civic engagement are beginning to emerge, write James Miner and Jessie Bauters.
| Oct 8, 2014
Massive ‘healthcare village’ in Nevada touted as world’s largest healthcare project
The $1.2 billion Union Village project is expected to create 12,000 permanent jobs when completed by 2024.
| Oct 8, 2014
First look: Woods Bagot unveils plans for new Christchurch Convention Center
The locally-inspired building is meant to serve as a symbol of the city's recovery from the earthquake of 2011.
| Oct 8, 2014
Denver transit project wins design-build Project of the Year honor
The Denver Union Station Transit Improvement Project is among 25 projects honored by the Design Build Institute of America for excellence in design-build project delivery.
| Oct 7, 2014
Analysis: Student loans will cost housing industry $83 billion in 2014
More than 410,000 single- and multifamily home sales will be lost in 2014 due to student loan debt, according to analysis by John Burns Real Estate Consulting.
Sponsored | | Oct 7, 2014
Boost efficiency with advanced framing
As architects continue to search for ways to improve building efficiencies, more and more are turning to advanced framing methods, particularly for multifamily and light commercial projects.
| Oct 7, 2014
Economic gains are rallying rents in Raleigh, N.C.
The greater Raleigh, N.C., market appears to be getting back on its feet again, which is good news for rental property owners.
| Oct 7, 2014
Structured, not stirred: The architecture of cocktails [infographic]
In this downloadable graphic, technologist Shaan Hurley dissects 37 cocktails and analyzes their architectural makeup.
| Oct 6, 2014
Moshe Safdie: Skyscrapers lead to erosion of urban connectivity
The 76-year-old architect sees skyscrapers and the privatization of public space to be the most problematic parts of modern city design.
| Oct 6, 2014
Houston's office construction is soaring
Houston has 19 million square feet of office space under construction, 54% more than a year ago, and its highest level since the booming 1980s, according to local news reports.















