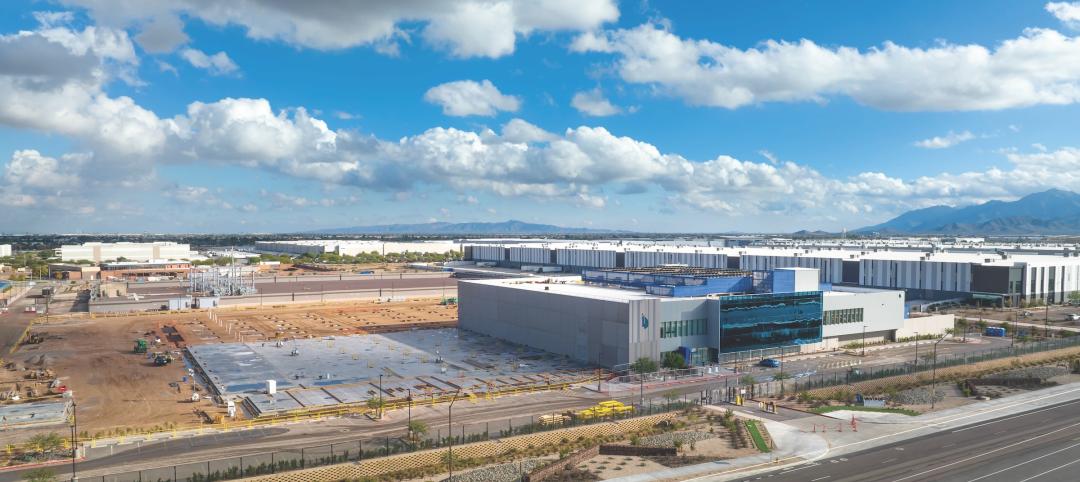As part of Mayor Michael R. Bloomberg’s $7.5 billion New Housing Marketplace Plan to provide affordable housing for 500,000 New Yorkers, Oldcastle Precast provided structural precast concrete building components for the new development at Forest Houses in New York.
It is part of the largest municipal housing plan in the nation.
The development at Forest House is a “green” and energy saving designed, precast concrete building, manufactured by Oldcastle Precast, containing 124 affordable units available to households making 60% of the AMI or less. The 109,000-sf building also contains a superintendent’s unit, landscaped open space, and 43 underground parking spaces under the first level and features a unique rooftop, commercial greenhouse that will yield 80,000 to 100,000-lb of fresh produce a year and be distributed to residents and local markets in the Bronx.
Oldcastle manufactured 136,162-sf of precast concrete hollow core plank for the floors and roof, which was specifically design to handle the unique load of a roof top greenhouse and 70,000-sf of precast concrete wall panels to construct an energy efficient building envelope for the eight-story Forest House Development building. The exterior precast walls were cast with Glen-Gery thin-brick and sandblast type finish with colored concrete to provide a comprehensive exterior finish.
In addition to the housing structure, a Storm Capture Reuse System was installed to handle approximately 16,000 gallons of captured water. An equipment package treats the captured water making it available for irrigation to the roof-mounted hydroponic greenhouse, providing another unique feature to this environmentally friendly project.
This is the 5th total precast concrete building solution that developer Blue Sea Development and Oldcastl have worked together on in the past 10 years.
The development team consists of Blue Sea Development Co., Blue Sea Construction Co., LLC, ABS Architects and TY Lyn International. The team was selected due to its history of developing quality affordable housing that is both attractive & sustainable. The project is scheduled for completion December 2012 and is seeking LEED Certification. BD+C
Related Stories
Giants 400 | Nov 14, 2023
Top 90 Justice Facility Architecture Firms for 2023
DLR Group, Stantec, HDR, HOK, and Elevatus Architecture top BD+C's ranking of the nation's largest justice facility architecture and architecture engineering (AE) firms for 2023, as reported in the 2023 Giants 400 Report. Note: This ranking includes revenue from all public safety/justice facilities buildings work, including correctional facilities, fire stations, jails, police stations, and prisons.
Giants 400 | Nov 13, 2023
Top 65 Airport Facility Architecture Firms for 2023
Gensler, Corgan, PGAL, and HOK top BD+C's ranking of the nation's largest airport terminal and airport facilities architecture and architecture engineering (AE) firms for 2023, as reported in the 2023 Giants 400 Report.
Data Centers | Nov 13, 2023
Data center sector trends for 2023-2024
Demand for more data centers is soaring, but delivery can be stymied by supply delays, manpower shortages, and NIMBYism.
Education Facilities | Nov 9, 2023
Oakland schools’ central kitchen cooks up lessons along with 30,000 meals daily
CAW Architects recently completed a facility for the Oakland, Calif., school district that feeds students and teaches them how to grow, harvest, and cook produce grown onsite. The production kitchen at the Unified School District Central Kitchen, Instructional Farm, and Education Center, (“The Center”) prepares and distributes about 30,000 meals a day for district schools lacking their own kitchens.
Laboratories | Nov 8, 2023
Boston’s FORUM building to support cutting-edge life sciences research and development
Global real estate companies Lendlease and Ivanhoé Cambridge recently announced the topping-out of FORUM, a nine-story, 350,000-sf life science building in Boston. Located in Boston Landing, a 15-acre mixed-use community, the $545 million project will achieve operational net zero carbon upon completion in 2024.
Retail Centers | Nov 7, 2023
Omnichannel experiences, mixed-use development among top retail design trends for 2023-2024
Retailer survival continues to hinge on retail design trends like blending online and in-person shopping and mixing retail with other building types, such as offices and residential.
Giants 400 | Nov 6, 2023
Top 110 Cultural Facility Architecture Firms for 2023
Populous, Gensler, HGA, DLR Group, and Quinn Evans top BD+C's ranking of the nation's largest cultural facilities sector architecture and architecture engineering (AE) firms for 2023, as reported in the 2023 Giants 400 Report. Note: This ranking includes revenue from all cultural building sectors, including concert venues, art galleries, museums, performing arts centers, and public libraries.
Giants 400 | Nov 6, 2023
Top 170 Government Building Architecture Firms for 2023
Page Southerland Page, Gensler, Stantec, HOK, and Skidmore, Owings & Merrill top BD+C's ranking of the nation's largest government building sector architecture and architecture engineering (AE) firms for 2023, as reported in the 2023 Giants 400 Report. Note: This ranking includes revenue from all government building sectors, including federal, state, local, military, and Veterans Affairs (VA) buildings.
Designers | Nov 6, 2023
DLR Group opens office in Nashville, Tenn.
DLR Group is expanding its presence in the Southeast with the opening of an office in downtown Nashville, Tenn.—a collaborative effort led by DLR Group Principals Matthew Gulsvig, AIA, LEED AP, and Randall Coy.
Healthcare Facilities | Nov 3, 2023
The University of Chicago Medicine is building its city’s first freestanding cancer center with inpatient and outpatient services
The University of Chicago Medicine (UChicago Medicine) is building Chicago’s first freestanding cancer center with inpatient and outpatient services. Aiming to bridge longstanding health disparities on Chicago’s South Side, the $815 million project will consolidate care and about 200 team members currently spread across at least five buildings. The new facility, which broke ground in September, is expected to open to patients in spring 2027.

















