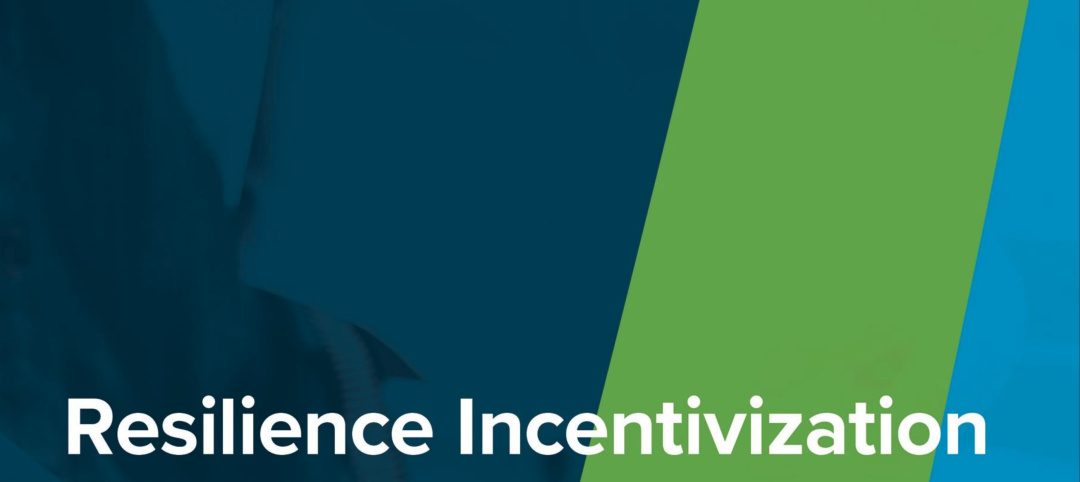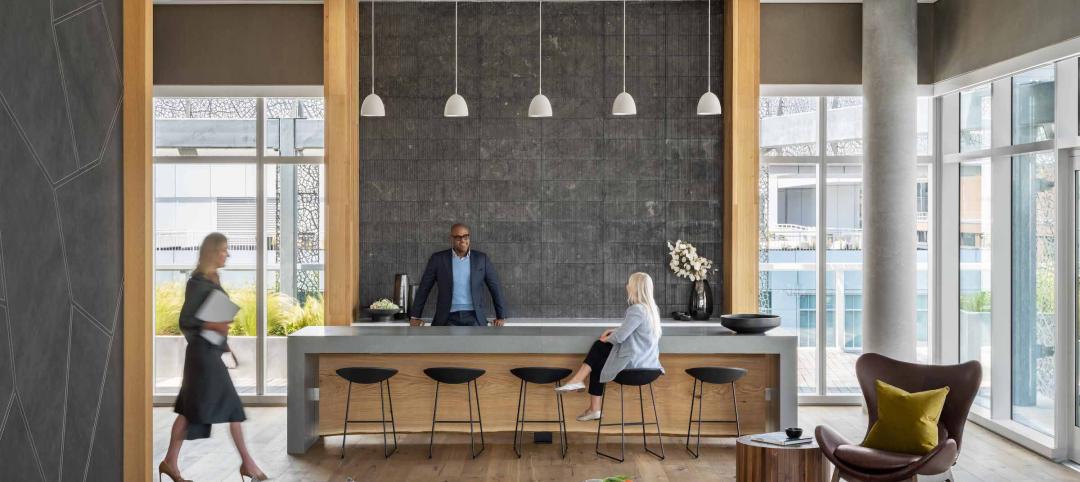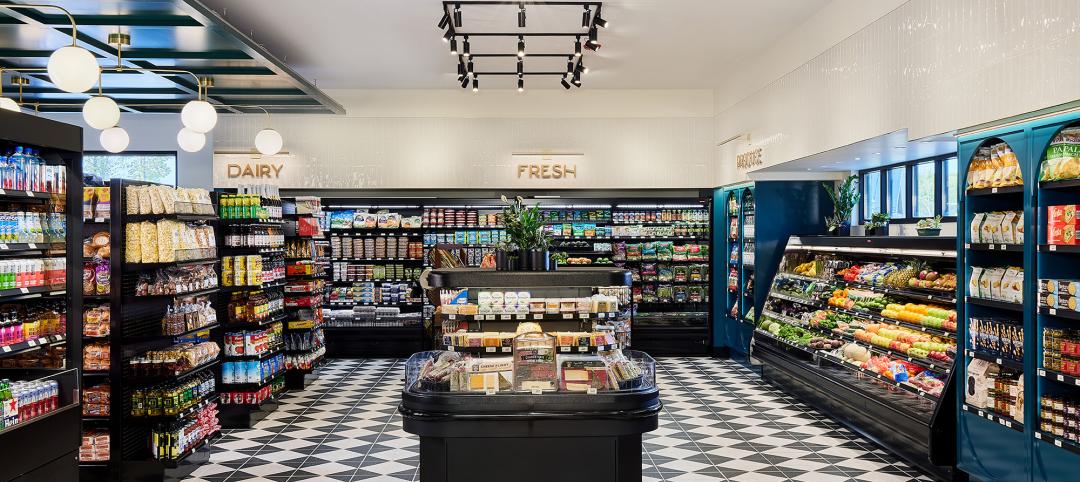As part of Mayor Michael R. Bloomberg’s $7.5 billion New Housing Marketplace Plan to provide affordable housing for 500,000 New Yorkers, Oldcastle Precast provided structural precast concrete building components for the new development at Forest Houses in New York.
It is part of the largest municipal housing plan in the nation.
The development at Forest House is a “green” and energy saving designed, precast concrete building, manufactured by Oldcastle Precast, containing 124 affordable units available to households making 60% of the AMI or less. The 109,000-sf building also contains a superintendent’s unit, landscaped open space, and 43 underground parking spaces under the first level and features a unique rooftop, commercial greenhouse that will yield 80,000 to 100,000-lb of fresh produce a year and be distributed to residents and local markets in the Bronx.
Oldcastle manufactured 136,162-sf of precast concrete hollow core plank for the floors and roof, which was specifically design to handle the unique load of a roof top greenhouse and 70,000-sf of precast concrete wall panels to construct an energy efficient building envelope for the eight-story Forest House Development building. The exterior precast walls were cast with Glen-Gery thin-brick and sandblast type finish with colored concrete to provide a comprehensive exterior finish.
In addition to the housing structure, a Storm Capture Reuse System was installed to handle approximately 16,000 gallons of captured water. An equipment package treats the captured water making it available for irrigation to the roof-mounted hydroponic greenhouse, providing another unique feature to this environmentally friendly project.
This is the 5th total precast concrete building solution that developer Blue Sea Development and Oldcastl have worked together on in the past 10 years.
The development team consists of Blue Sea Development Co., Blue Sea Construction Co., LLC, ABS Architects and TY Lyn International. The team was selected due to its history of developing quality affordable housing that is both attractive & sustainable. The project is scheduled for completion December 2012 and is seeking LEED Certification. BD+C
Related Stories
Resiliency | Sep 25, 2023
National Institute of Building Sciences, Fannie Mae release roadmap for resilience
The National Institute of Building Sciences and Fannie Mae have released the Resilience Incentivization Roadmap 2.0. The document is intended to guide mitigation investment to prepare for and respond to natural disasters.
Data Centers | Sep 21, 2023
North American data center construction rises 25% to record high in first half of 2023, driven by growth of artificial intelligence
CBRE’s latest North American Data Center Trends Report found there is 2,287.6 megawatts (MW) of data center supply currently under construction in primary markets, reaching a new all-time high with more than 70% already preleased.
Giants 400 | Sep 20, 2023
Top 130 Hospitality Facility Architecture Firms for 2023
Gensler, WATG, HKS, and JCJ Architecture top BD+C's ranking of the nation's largest hospitality facilities sector architecture and architecture/engineering (AE) firms for 2023, as reported in Building Design+Construction's 2023 Giants 400 Report. Note: This ranking includes revenue for all hospitality facilities work, including casinos, hotels, and resorts.
Adaptive Reuse | Sep 19, 2023
Transforming shopping malls into 21st century neighborhoods
As we reimagine the antiquated shopping mall, Marc Asnis, AICP, Associate, Perkins&Will, details four first steps to consider.
Giants 400 | Sep 18, 2023
Top 200 Office Building Architecture Firms for 2023
Gensler, Stantec, HOK, and Interior Architects top BD+C's ranking of the nation's largest office building sector architecture and architecture/engineering (AE) firms for 2023, as reported in Building Design+Construction's 2023 Giants 400 Report. Note: This ranking includes revenue for all office building work, including core and shell projects and workplace/interior fitouts.
Resort Design | Sep 18, 2023
Luxury resort provides new housing community for its employees
The Wisteria community will feature a slew of exclusive amenities, including a market, pub, and fitness center, in addition to 33 new patio homes.
Life of an Architect Podcast | Sep 18, 2023
Life of an Architect Podcast Ep. 134: Management 101
It happens to most people eventually. Some get there quickly, while others take a bit longer. Transitioning into a management role is a natural evolution of skill development, but that doesn’t necessarily make it any easier. Chances are you’re ready for management, but in case you’ve questions, we think we have answers.
Hotel Facilities | Sep 15, 2023
The next phase of sustainability in luxury hotels
The luxury hotel market has seen an increase in green-minded guests looking for opportunities to support businesses that are conscientious of the environment.
Adaptive Reuse | Sep 15, 2023
Salt Lake City’s Frank E. Moss U.S. Courthouse will transform into a modern workplace for federal agencies
In downtown Salt Lake City, the Frank E. Moss U.S. Courthouse is being transformed into a modern workplace for about a dozen federal agencies. By providing offices for agencies previously housed elsewhere, the adaptive reuse project is expected to realize an annual savings for the federal government of up to $6 million in lease costs.
Data Centers | Sep 15, 2023
Power constraints are restricting data center market growth
There is record global demand for new data centers, but availability of power is hampering market growth. That’s one of the key findings from a new CBRE report: Global Data Center Trends 2023.

















