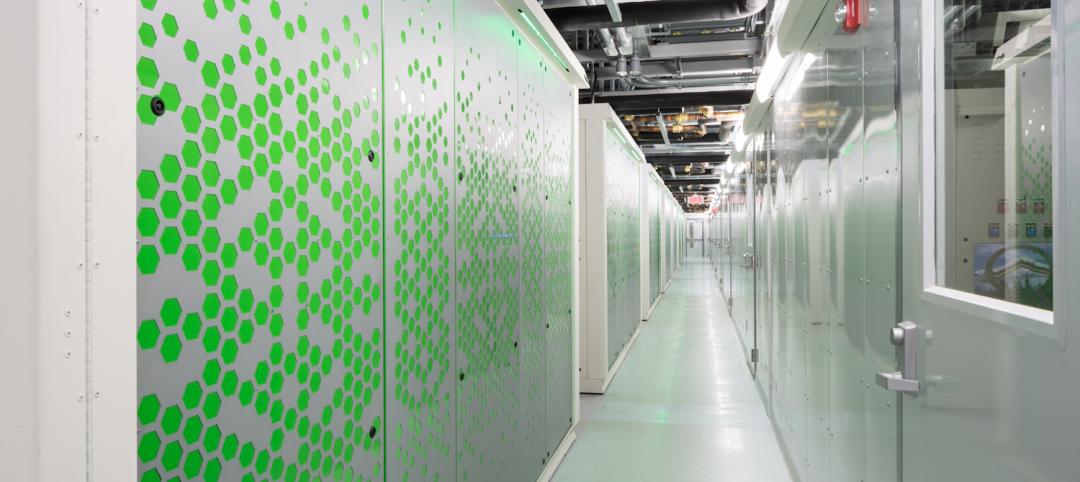Trade labor shortages. Thinner margins. Tighter schedules. Quality control issues. Weather events. Increased complexity. Safety concerns. There is a laundry list of reasons why general contractors, construction managers, and subcontractors should be jumping in with both feet to adopt prefabrication on projects.
Many of the nation’s largest contractors, including Gilbane, Mortensen, Skanska, and Turner, have been utilizing prefab techniques on select projects for a decade or more. Mortensen, in a 2014 study, even quantified the cost and schedule savings from select prefab approaches—exterior panel walls, bathroom pods, multi-trade racks, patient room headwalls—implemented on a Denver hospital project. The company’s conclusion: For every dollar it spent on prefab, 13% of the investment was returned as a “quantifiable benefit to the project”—through schedule and cost certainty, improved productivity, fewer safety incidents, and manpower consistency. That’s a 1.13 benefit-to-cost ratio. Not too shabby.
Yet the prefab movement—while growing—has been relatively slow to take hold in a big way in the U.S. construction market, especially among GCs and CMs, according to a newly released joint study by FMI and BIM Forum.
Of the 156 firms surveyed for the report, nearly three-quarters (74%) indicated that they use some level of prefab on select projects. Solid adoption rate, right?
Now look at the numbers based on the volume of project work. Just 23% of respondents use prefab assemblies on more than half of their projects, and less than a third (32%) utilize the process on 21-50% of their firm’s projects.
Shockingly, among the firms that have adopted prefab construction, the overwhelming majority (86%) admit that the process is either “not effective” or “needs improvement.”
Even the most ardent users of prefab concede that the movement, for most firms, is still in the R&D phase. Construction teams don’t have the luxury of repetition. Each project comes with a different set of circumstances—location, client, project team, building program requirements, cost restraints, and schedule demands.
Trial and error testing requires multiple projects spanning several years to see what works and what doesn’t. Early prefab adopters like Birmingham, Ala.-based Golden Construction are just coming out of that cycle. “Ten years ago, we were just trying to prove that prefabrication worked,” the firm’s President Geoffrey Golden told FMI. “Today, the conversations have shifted to, ‘Just how much can we impact projects’ bottom line and schedule?’”
Mastering prefab, say the authors of the FMI/BIM Forum report, requires a top-down commitment to the process, a willingness to fail and try again, and an “all or nothing” mindset. Dabbling in prefab often turns into an expensive mistake.
Related Stories
| May 22, 2014
Facebook, Telus push the limits of energy efficiency with new data centers
Building Teams are employing a range of creative solutions—from evaporative cooling to novel hot/cold-aisle configurations to heat recovery schemes—in an effort to slash energy and water demand.
| May 15, 2014
'Virtually indestructible': Utah architect applies thin-shell dome concept for safer schools
At $94 a square foot and "virtually indestructible," some school districts in Utah are opting to build concrete dome schools in lieu of traditional structures.
| May 13, 2014
19 industry groups team to promote resilient planning and building materials
The industry associations, with more than 700,000 members generating almost $1 trillion in GDP, have issued a joint statement on resilience, pushing design and building solutions for disaster mitigation.
| May 12, 2014
Defining BIM – What do owners really want?
Given the complexities of the building process, it can be difficult for building owners to effectively communicate what they want and need with BIM. The response to the question usually is, “Give me everything.”
| May 2, 2014
Norwegian modular project set to be world's tallest timber-frame apartment building [slideshow]
A 14-story luxury apartment block in central Bergen, Norway, will be the world's tallest timber-framed multifamily project, at 49 meters (160 feet).
| May 1, 2014
Super BIM: 7 award-winning BIM/VDC-driven projects
Thom Mayne's Perot Museum of Nature and Science and Anaheim's new intermodal center are among the 2014 AIA TAP BIM Award winners.
| May 1, 2014
Chinese spec 'world's fastest' elevators for supertall project
Hitachi Elevator Co. will build and install 95 elevators—including two that the manufacturer labels as the "world's fastest"—for the Kohn Pedersen Fox-designed Guangzhou CTF Finance Center.
| Apr 23, 2014
Ahead of the crowd: How architects can utilize crowdsourcing for project planning
Advanced methods of data collection, applied both prior to design and after opening, are bringing a new focus to the entire planning process.
| Apr 23, 2014
Developers change gears at Atlantic Yards after high-rise modular proves difficult
At 32 stories, the B2 residential tower at Atlantic Yards has been widely lauded as a bellwether for modular construction. But only five floors have been completed in 18 months.
















