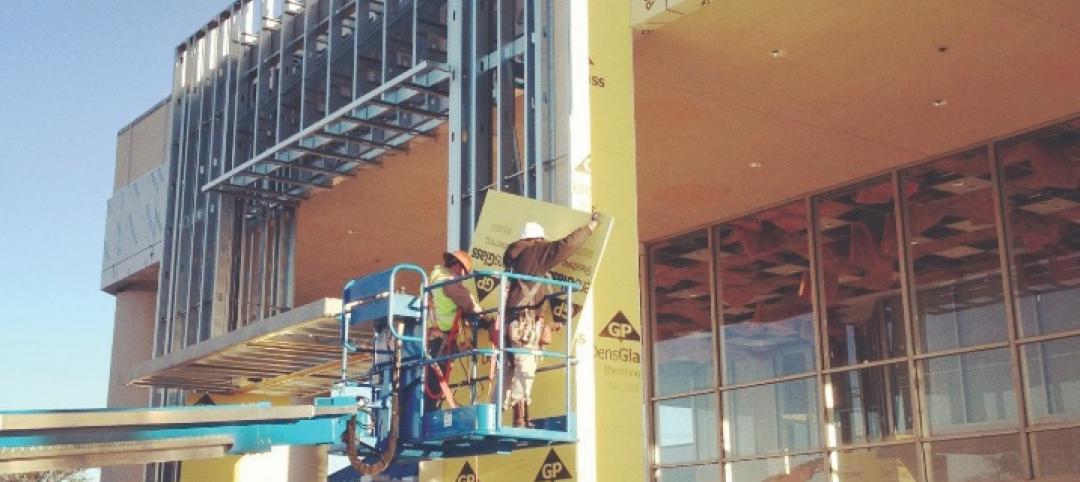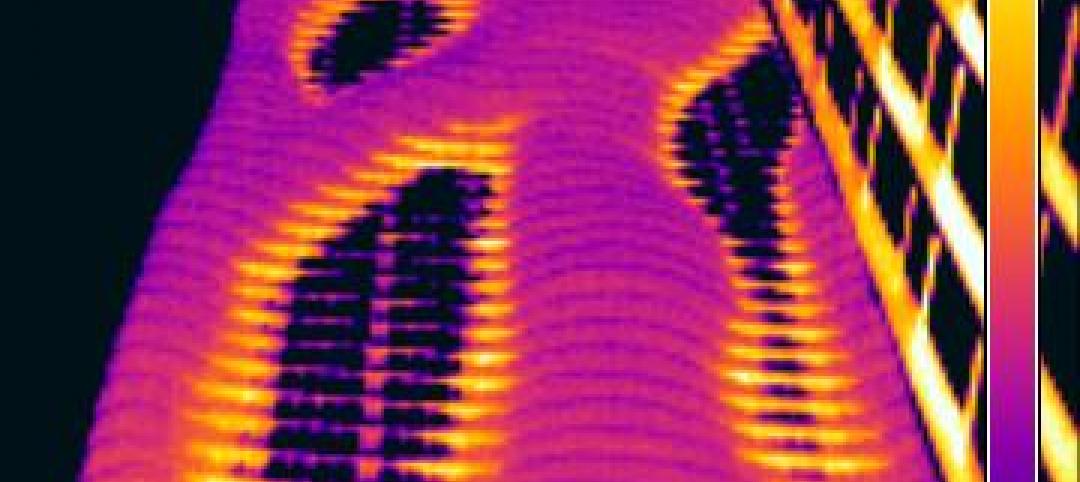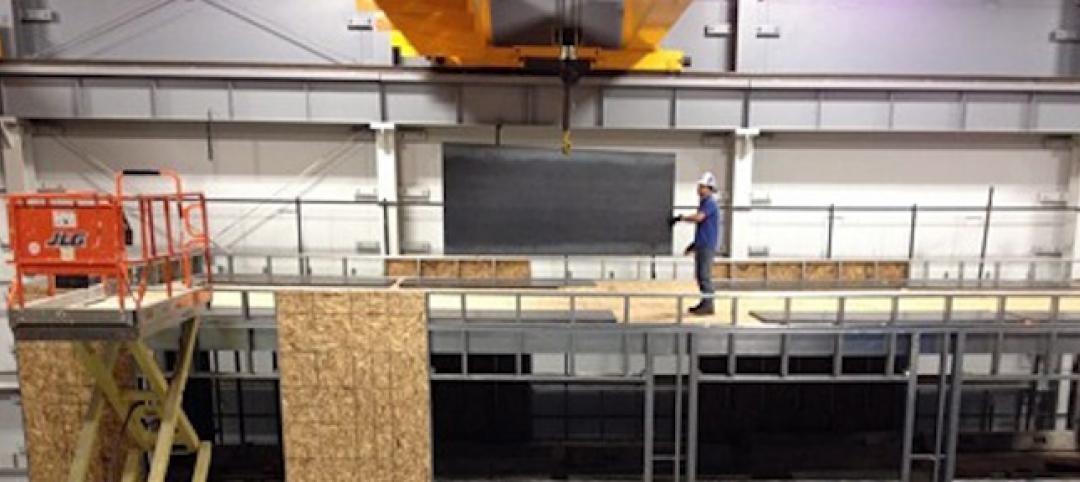Trade labor shortages. Thinner margins. Tighter schedules. Quality control issues. Weather events. Increased complexity. Safety concerns. There is a laundry list of reasons why general contractors, construction managers, and subcontractors should be jumping in with both feet to adopt prefabrication on projects.
Many of the nation’s largest contractors, including Gilbane, Mortensen, Skanska, and Turner, have been utilizing prefab techniques on select projects for a decade or more. Mortensen, in a 2014 study, even quantified the cost and schedule savings from select prefab approaches—exterior panel walls, bathroom pods, multi-trade racks, patient room headwalls—implemented on a Denver hospital project. The company’s conclusion: For every dollar it spent on prefab, 13% of the investment was returned as a “quantifiable benefit to the project”—through schedule and cost certainty, improved productivity, fewer safety incidents, and manpower consistency. That’s a 1.13 benefit-to-cost ratio. Not too shabby.
Yet the prefab movement—while growing—has been relatively slow to take hold in a big way in the U.S. construction market, especially among GCs and CMs, according to a newly released joint study by FMI and BIM Forum.
Of the 156 firms surveyed for the report, nearly three-quarters (74%) indicated that they use some level of prefab on select projects. Solid adoption rate, right?
Now look at the numbers based on the volume of project work. Just 23% of respondents use prefab assemblies on more than half of their projects, and less than a third (32%) utilize the process on 21-50% of their firm’s projects.
Shockingly, among the firms that have adopted prefab construction, the overwhelming majority (86%) admit that the process is either “not effective” or “needs improvement.”
Even the most ardent users of prefab concede that the movement, for most firms, is still in the R&D phase. Construction teams don’t have the luxury of repetition. Each project comes with a different set of circumstances—location, client, project team, building program requirements, cost restraints, and schedule demands.
Trial and error testing requires multiple projects spanning several years to see what works and what doesn’t. Early prefab adopters like Birmingham, Ala.-based Golden Construction are just coming out of that cycle. “Ten years ago, we were just trying to prove that prefabrication worked,” the firm’s President Geoffrey Golden told FMI. “Today, the conversations have shifted to, ‘Just how much can we impact projects’ bottom line and schedule?’”
Mastering prefab, say the authors of the FMI/BIM Forum report, requires a top-down commitment to the process, a willingness to fail and try again, and an “all or nothing” mindset. Dabbling in prefab often turns into an expensive mistake.
Related Stories
| Jul 10, 2013
World's best new skyscrapers [slideshow]
The Bow in Calgary and CCTV Headquarters in Beijing are among the world's best new high-rise projects, according to the Council on Tall Buildings and Urban Habitat.
High-rise Construction | Jul 9, 2013
5 innovations in high-rise building design
KONE's carbon-fiber hoisting technology and the Broad Group's prefab construction process are among the breakthroughs named 2013 Innovation Award winners by the Council on Tall Buildings and Urban Habitat.
Sponsored | | Jun 30, 2013
Get your 'Early Bird' entry in for BD+C 30th Annual Reconstruction Awards
The deadline is for BD+C's 30th Annual Reconstruction Awards is July 19, but if you get me a draft of your entry by July 12 (earlier if possible, please!), we'll read it and give you feedback and suggestions that could help you win. We'll give you enough time to rework your entry in time to meet the deadline. We do this "Early Bird" service to help you put together the best possible entry - one that will answer any questions our distinguished jury members may come up with. However, we must emphasize that the BD+C Reconstruction Awards program is a juried competition, so there are no guarantees you'll win. We're just trying to improve your odds. Building Design+Construction is the only publication in its field to recognize the importance of reconstruction in all its forms - historic preservation, adaptive reuse, renovation, fitouts, and reconstruction with addition. And we've been doing it for 30 years. Incidentally, reconstruction accounts for 30-35% of all revenue for AEC firms, so it's a key component of the US/Canada design and construction industry. Send your draft entry to: rcassidy@sgcmail.com. And good luck!
| Jun 28, 2013
Calculating the ROI of building enclosure commissioning
A researcher at Lawrence Berkeley National Laboratory calls building enclosure commissioning “the single-most cost-effective strategy for reducing energy, costs, and greenhouse gas emissions in buildings today.”
| Jun 28, 2013
A brief history of windows in America
Historic window experts from Hoffmann Architects look back at the origin of windows in the U.S.
| Jun 28, 2013
Building owners cite BIM/VDC as 'most exciting trend' in facilities management, says Mortenson report
A recent survey of more than 60 building owners and facility management professionals by Mortenson Construction shows that BIM/VDC is top of mind among owner professionals.
| Jun 27, 2013
Thermal, solar control designs can impact cooling loads by 200%, heating loads by 30%
Underestimating thermal bridging can greatly undermine a building’s performance contributing to heating load variances of up to 30% and cooling load variances of up to 200%, says the MMM Group.
| Jun 20, 2013
Virtual meetings enhance design of University at Buffalo Medical School
HOK designers in New York, St. Louis and Atlanta are using virtual meetings with their University at Buffalo (UB) client team to improve the design process for UB’s new School of Medicine and Biomedical Sciences on the Buffalo Niagara Medical Campus.
| Jun 14, 2013
Purdue, industry partners test light steel framing for seismic safety
A partnership of leading earthquake engineering researchers from top U.S. and Canadian universities and design professionals from the steel industry have begun the final phase of a three-year project to increase the seismic safety of buildings that use lightweight cold-formed steel for their primary beams and columns.
| Jun 11, 2013
Finnish elevator technology could facilitate supertall building design
KONE Corporation has announced a new elevator technology that could make it possible for supertall buildings to reach new heights by eliminating several problems of existing elevator technology. The firm's new UltraRope hoisting system uses a rope with a carbon-fiber core and high-friction coating, rather than conventional steel rope.
















