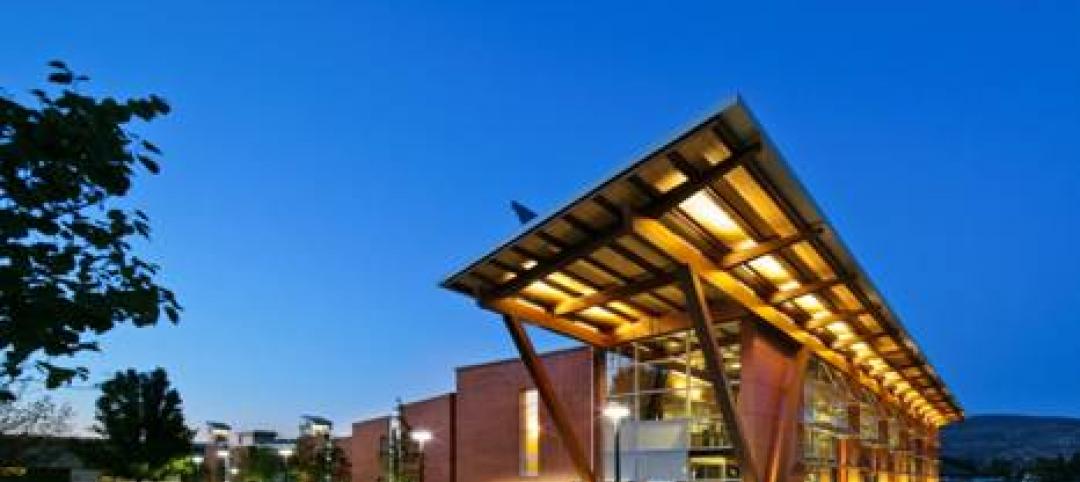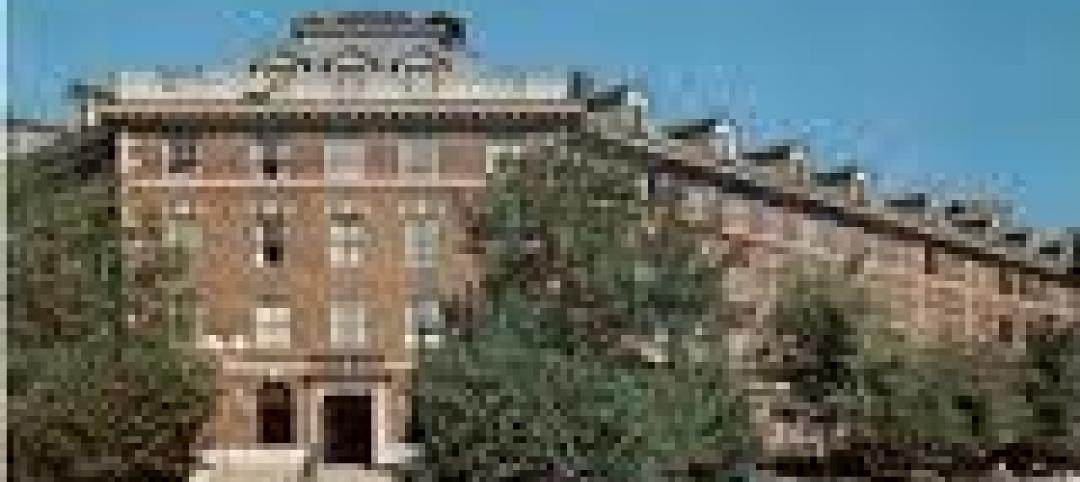From an integrated, single-component façade system to insulated roof panels, these 12 roofing and wall products and accessories all share one thing in common: metal.
1. Isoleren RL roof panel
Atas International

Insulated metal roof panel offers the appearance of standing seam metal roofing with the added benefits of thermal performance and durability. Its standing seam “T” lock design requires no lifting to engage. Available thicknesses: 2.5, three, four, five, and six inches. Nominal R-8 per inch of insulation thickness. Exterior and interior gauge: 26, 24, and 22. The panel’s core is continuously poured-in-place polyiso insulating foam.
2. Formawall
Centria

Insulated metal panel system has been enhanced with the Formawall Insulated Metal Vertical (IMV) Joint (pictured) and Formawall Pressure-Equalized (PE) Seal Plate. The IMV joint provides a thermal barrier at the end joint and eliminates exposed gaskets and sealants to reduce the opportunity for streaking or staining on the panels. The PE Seal Plate provides multiple lines of defense against air and water infiltration.
3. Highline wall panels
Petersen Aluminum

Metal wall panels feature varying rib patterns and widths for creative architectural effects. Highline panels are 13/8-inch deep, creating dramatic shadow lines. The panels can be installed horizontally or vertically for design flexibility. Options include 12- or 16-inch widths; no-clip or clip-fastened installation; and lengths up to 22 feet for aluminum and 30 feet for steel. Available in 45 colors.
4. Trespa Meteon
Trespa

New finish options are available for the Trespa Meteon line of architectural panels. The Lumen collection includes three finishes—Diffuse, Specular, and Oblique—that enable light to be reflected, scattered, enhanced, or muted. Diffuse removes glossiness, reflection, and texture for a smooth, subdued appearance. Oblique provides a matt-and-gloss surface that brings a natural, weathered look. Specular offers a reflective surface for liveliness with deep colors and gloss.
5. Benchmark Kreate panels
Kingspan

Metal façade system combines seamless steel or aluminum cassette façade technology with insulated panel designs to create an integrated, single-component system with design flexibility. The cassettes are integrated into each insulated panel and offer the ability to specify the color, size, and configuration of each cassette, including rounded corners. Benchmark Kreate offers faster installation versus traditional built-up rainscreens.
6. Durastar Ultra-Cool
PPG

New coil coatings combine an advanced silicone-modified polyester formulation with infrared-reflective pigments to extend the service life of metal roofing, siding, and panels. Polyester-based resin, cross-linking, and tinting technologies protect metal industrial, agricultural, and storage buildings while providing chalk resistance and fade resistance. IR-reflective pigments deflect solar heat, enabling buildings to stay cooler.
7. 138T Recover System
McElroy Metal

Standing seam metal roof system is designed to install directly over existing asphalt shingles, providing a fast, economical, and energy-efficient reroof solution. The cost of tear-off and dumping are eliminated, and the new system can be installed without the cost of an underlayment. Patent-pending clips create an energy-saving above sheathing ventilation (ASV) airspace between the existing roof and new 138T roof.
8. FRP CleanSeam
Metl-Span

Insulated panel system for food processing rooms creates virtually seamless walls and ceilings by combining fiberglass reinforced plastic (FRP) panel faces with a flush-surface hard joint. The joint has no voids and is mold, mildew, and impact resistant. Joints are permanently sealed with a two-part caulking compound. FRP CleanSeam eliminates the constant maintenance associated with silicone- and butyl-caulked joints that deteriorate from rigorous wash-down regimens.
9. Retro-R panel
MBCI

Designed for installation over existing metal roof systems, Retro-R is an exposed-fastening panel with rib spacing 12 inches on center, a rib height of 11/16 inch, and a minimum slope of 1/2:12. It has been approved as a minimum 26-gauge panel installed over an existing minimum 29-gauge PBR panel. Its integrated drip stop membrane prevents rust from the old roof from transferring to the new panel. Recently received statewide approval for use in Florida.
10. Fluropon Pure
Metal Sales and Valspar

Metal Sales’ line of metal wall and roof products is available with Valspar’s Fluropon Pure, a PVDF paint system formulated for compliance with the Living Building Challenge’s stringent requirements for hazardous material reduction. The coating is ideal for buildings with extreme environmental requirements, or anywhere a greener product is needed. Metal Sales also fully disclosed all of the ingredients in its acrylic-coated Galvalume roof and wall panels as Red List-free.
11. Tapered Series
Dri-Design

Lightweight aluminum panels can be angled in any direction to varying degrees and depths, offering design freedom without the need to modify the substrate or weather barrier. Tapered Series panels are particularly well suited for retrofit applications, where uneven and leaning walls are commonplace. Panel depth can range from 1¼ to four inches, depending on the severity of the taper design. Company offers panels in virtually any size.
12. RidgeLine panelS
Green Span Profiles

This patented insulated roof panel is a 23/8-inch-tall, mechanically seamed unit that covers 42 inches, with thickness options of 2.5, three, four, and five inches. RidgeLine panels slide together (no rolling or lifting to engage the sidelap), creating a continuous, weathertight seal at the sidelap with no interruptions at the clips. Exterior and interior metal panels are available in 26-, 24- and 22-gauge Galvalume/G90 galvanized and stainless steel.
Related Stories
| Sep 23, 2011
Fire and hurricane rated glazed wall assemblies installed at multi-family residence in Florida
Fire and hurricane assemblies meet design and code requirements.
| Sep 23, 2011
Curtainwall façade installation at Ohio State Cancer and Critical Care facility
A sophisticated curtainwall facade will be installed at the new OSU Cancer and Critical Care facility.
| Sep 23, 2011
Okanagan College sets sights on Living Buildings Challenge
The Living Building Challenge requires projects to meet a stringent list of qualifications, including net-zero energy and water consumption, and address critical environmental, social and economic factors.
| Sep 14, 2011
USGBC L.A. Chapter's Green Gala features Jason McLennan as keynote speaker
The Los Angeles Chapter of the nonprofit USGBC will launch its Sustainable Innovation Awards this year during the chapter's 7th Annual Green Gala on Thursday, November 3.
| Sep 14, 2011
More than 200 events planned for third annual SteelDay September 23
Special events in major cities including New York City, Chicago, Washington, D.C., and more.
| Sep 14, 2011
Lend Lease’s role in 9/11 Memorial & Museum
Lend Lease is honored to be the general contractor for the National September 11 Memorial & Museum project at the World Trade Center site in New York City.
| Sep 14, 2011
Research shows large gap in safety focus
82% of public, private and 2-year specialized colleges and universities believe they are not very effective at managing safe and secure openings or identities.
| Sep 12, 2011
LACCD’s $6 billion BIM connection
The Los Angeles Community College District requires every design-build team in its massive modernization program to use BIM, but what they do with their 3D data after construction is completed may be the most important change to business as usual.
| Sep 12, 2011
PVs play new roles as a teaching tool
Solar installations are helping K-12 schools around the country save money and teach students the intricacies of renewable energy sources.
| Sep 12, 2011
Living Buildings: Are AEC Firms up to the Challenge?
Modular Architecture > You’ve done a LEED Gold or two, maybe even a LEED Platinum. But are you and your firm ready to take on the Living Building Challenge? Think twice before you say yes.
















