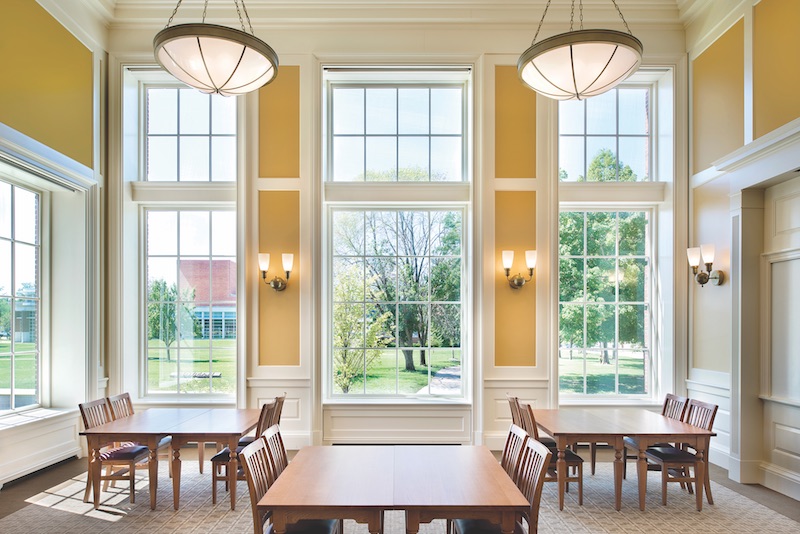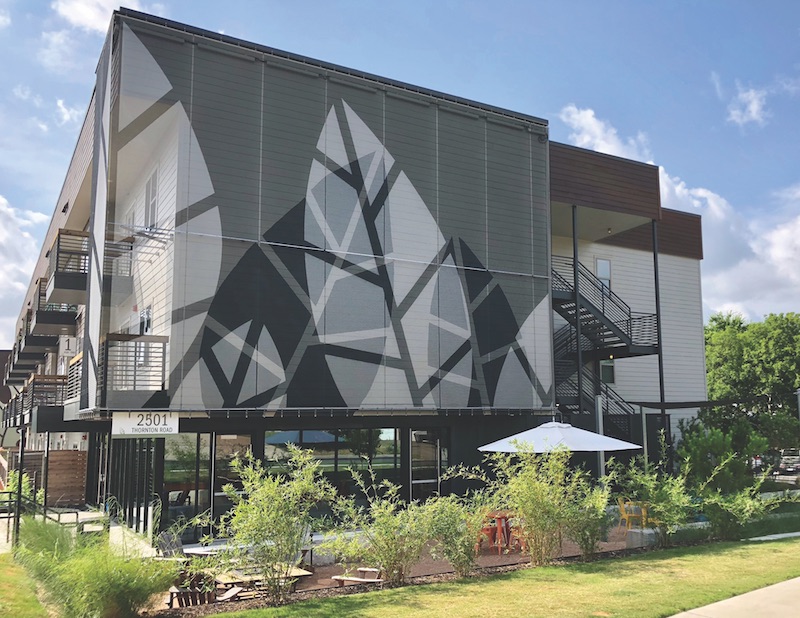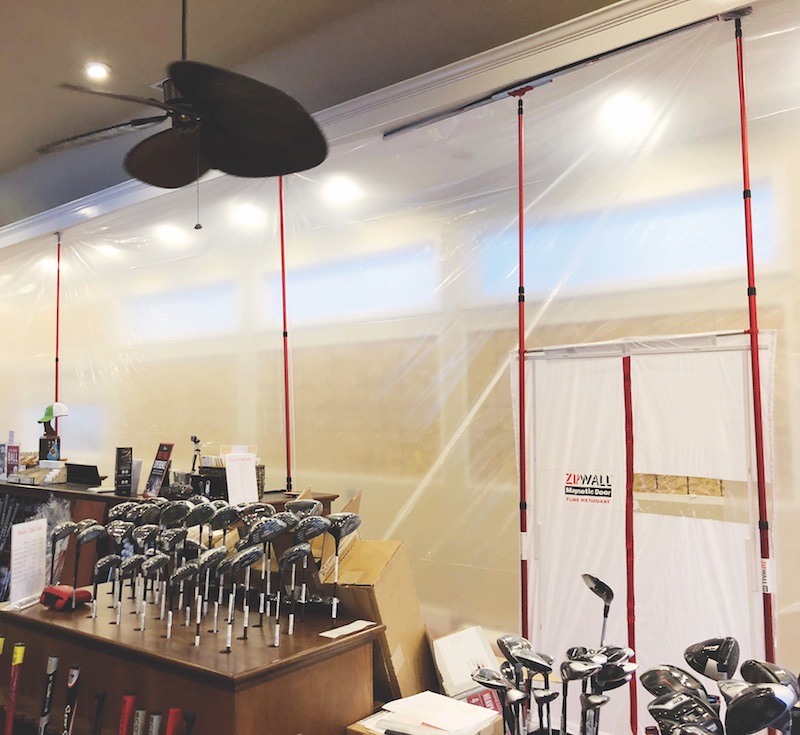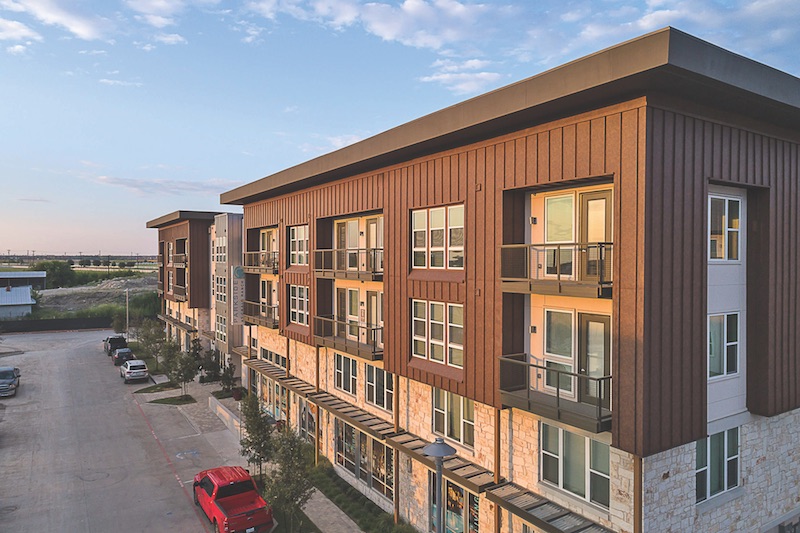1. DensElement Barrier System
Georgia-Pacific Gypsum

Project: Block 20 Condominium Tower, Portland, Ore. Problem: Needed a building envelope that could withstand Portland’s rainy climate. Solution: DensElement Barrier System with AquaKOR Technology integrates a gypsum core and a fiberglass mat to form a hydrophobic, monolithic surface that blocks bulk water but allows vapor to pass through. On the team: Bora Architects (design architect), Western Partitions (subcontractor), Andersen Construction (GC).
2. Majesta windows, Ultra Series doors
Kolbe Windows & Doors

Project: Hoover Hall, DePauw University, Greencastle, Ind. Problem: The windows and doors needed to complement the aesthetics of the campus. Solution: Majesta windows were custom made to meet the large size specified. Ultra Series doors were pre-hung and included hand-routed grooves in the wood to simplify electrical connections. On the team: Robert A.M. Stern Architects,
JC Ripberger (exterior contractor), Turner (GC).
3. Cambridge Mid-Balance mesh
Cambridge Architectural

Project: Thornton Flats, Austin, Texas Problem: The builder desired a relaxed South Austin vibe and wanted to highlight the indoor-outdoor spaces. Solution: The façade was accentuated with a metal mesh leaf pattern. It was created by powder-coating the surrounding mesh in antique bronze, which appears black. A tan wall behind the 50%-opacity mesh creates a 3D effect. On the team: PSW Homes (developer, designer, builder), L&S Erectors (installer).
4. Zipwall dust barrier
Zipwall

Project: King’s Creek Country Club Pro Shop, Rehoboth Beach, Del. Problem: The pro shop needed to remain open during a dusty renovation. Solution: A ZipWall Dust Barrier System and Magnetic Door was installed to contain the dust and debris associated with an outside patio addition and drywall installation. The 50-foot barrier, deemed to be more practical than a temporary wall, was installed in less
than five minutes.
5. PAC-CLAD in Weathered Steel
Petersen Aluminum + Sherwin-Williams Coil Coatings

Project: The Parkside at Craig Ranch apartments and townhomes, McKinney, Texas Problem: The design team desired a weathering “corten steel” aesthetic, inspired by the canyons and countryside near El Paso. Color match, availability, and budget were critical. Solution: 11,000 sf of PAC-CLAD standing seam wall panels finished in Weathered Steel. The two-coat finish, by Sherwin-Williams Coil Coatings, replicates the multi-tone appearance of actual weathered steel. On the team: JHP Architecture, Stazon Roofing (metal fabricator).
6. bird-friendly Starphire Ultra-Clear Glass
Vitro Architectural Glass + Walker Glass

Project: The National Aviary’s Tropical Rainforest, Pittsburgh Problem: Required a glass roof that would sustain wildlife and plant life throughout the year while keeping the spaces bird-safe. Solution: 3,100 panes of laminated Starphire Ultra-Clear Glass (from Vitro) with a bird-friendly AviProtek acid-etched finish (Walker). On the team: Montgomery Smith (preservation), Dlubak Specialty Glass (fabricator), Greenhouse RSI (installer).
Related Stories
| Aug 11, 2010
Lifestyle Hotel Trends Around the World
When the Rocco Forte Collection opens the Verdura Golf & Spa Resort in Sicily in early 2009, the 200-room luxury property will be one of the world's newest lifestyle hotels. Lifestyle hotels cater to guests seeking a heightened travel experience, which they deliver by offering distinctive—some would say avant-garde, or even outrageous—architecture, room design, amenities, and en...
| Aug 11, 2010
Special Recognition: Kingswood School Bloomfield Hills, Mich.
Kingswood School is perhaps the best example of Eliel Saarinen's work in North America. Designed in 1930 by the Finnish-born architect, the building was inspired by Frank Lloyd Wright's Prairie Style, with wide overhanging hipped roofs, long horizontal bands of windows, decorative leaded glass doors, and asymmetrical massing of elements.
| Aug 11, 2010
Giants 300 Index and Methodology
BD+C's annual Giants 300 list consists of U.S. firms that designed or constructed the largest volume of commercial, institutional, industrial, and multifamily residential buildings in 2008. Each spring, the editors survey the country's largest firms, ranking the top 300 across six categories: architects, architect/engineers, engineers, engineer/architects, contractors, and construction managers.
| Aug 11, 2010
The pride of Pasadena
As a shining symbol of civic pride in Los Angeles County, Pasadena City Hall stood as the stately centerpiece of Pasadena's Civic Center since 1927. To the casual observer, the rectangular edifice, designed by San Francisco Classicists John Bakewell, Jr., and Arthur Brown, Jr., appeared to be aging gracefully.
| Aug 11, 2010
Education's Big Upgrade
Forty-five percent of the country's elementary, middle, and high schools were built between 1950 and 1969 and will soon reach the end of their usefulness, according to the 2005–2008 K-12 School Market for Design & Construction Firms, published by ZweigWhite, a Massachusetts-based market-research firm.
| Aug 11, 2010
Great Solutions: Technology
19. Hybrid Geothermal Technology The team at Stantec saved $800,000 in construction costs by embedding geothermal piping into the structural piles at the WestJet office complex in Calgary, Alb., rather than drilling boreholes adjacent to the building site, which is the standard approach. Regular geothermal installation would have required about 200 boreholes, each about four-inches in diameter ...







