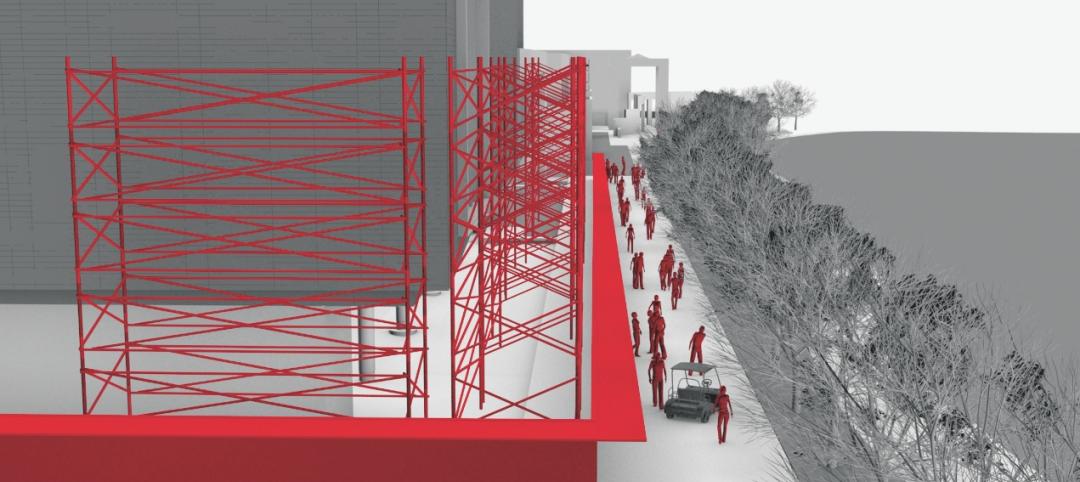Hensel Phelps Construction Co. (Hensel Phelps) recently completed the BRAC 132 -Office of the Chief Army Reserve (OCAR) Building at Fort Belvoir, Va.
As a result of the 2005 Base Closure and Realignment Commission’s (BRAC) Recommendations, OCAR operations moved from Arlington, Va. to their new facility at Fort Belvoir, Va.
The Chief, Army Reserve (CAR) is responsible for plans, policies and programs affecting all Army Reserve Soldiers, including those who report directly to the Army. OCAR is comprised of specialized groups that advise and support the CAR on a wide variety of issues.
Despite the aggressive twelve (12) month schedule the Hensel Phelps team achieved the Certificate of Occupancy on budget and ahead of schedule. As a result of Hensel Phelps exemplary safety culture the project was completed with over 95,000 manhours with zero lost time incidences, earning two (2) safety accolades from the U.S. Army Corps of Engineer.
This fast-tracked, design-build project consists of a three-story, 88,470 sf administrative command building housing approximately 430 employees. The OCAR facility was designed to adhere to the Fort Belvoir Master Campus Plan and features precast panels with a light sandblasted limestone-like finish and embedded brick veneer.
Hensel Phelps, as the design-builder, was teamed with Fentress Architects as the Architect of Record, as well as Draper Aden Associates for civil engineering. The project scope included administrative space, an emergency operations center, sensitive compartmented information facility (SCIF), secure and non-secure conference rooms, video teleconference centers, data processing center, General Officer/senior executive service office suites, storage, and administrative support areas, site work, core and shell, and interior tenant planning.
The OCAR Project is registered as a LEED-NC v2.2 Silver Certification through the U.S. Green Building Council. BD+C
Related Stories
Architects | Feb 11, 2015
Shortlist for 2015 Mies van der Rohe Award announced
Copenhagen, Berlin, and Rotterdam are the cities where most of the shortlisted works have been built.
BIM and Information Technology | Feb 10, 2015
Google's 3D scanning camera leaves the lab
Google is said to be partnering with LG to create a version of the technology for public release sometime this year.
Steel Buildings | Feb 10, 2015
Korean researchers discover 'super steel'
The new alloy makes steel as strong as titanium.
Architects | Feb 9, 2015
The generalist architect vs. the specialist architect
The corporate world today quite often insists on hiring specialists, but the generalists have an intrinsic quality to adapt to new horizons or even cultural shifts in the market, writes SRG Partnership's Gary Harris.
Museums | Feb 9, 2015
Herzog & de Meuron's M+ museum begins construction in Hong Kong
When completed, M+ will be one of the first buildings in the Foster + Partners-planned West Kowloon Cultural District.
Multifamily Housing | Feb 9, 2015
GSEs and their lenders were active on the multifamily front in 2014
Fannie Mae and Freddie Mac securitized more than $57 billion for 850,000-plus units.
BIM and Information Technology | Feb 8, 2015
BIM for safety: How to use BIM/VDC tools to prevent injuries on the job site
Gilbane, Southland Industries, Tocci, and Turner are among the firms to incorporate advanced 4D BIM safety assessment and planning on projects.
Museums | Feb 6, 2015
Tacoma Art Museum's new wing features sun screens that operate like railroad box car doors
The 16-foot-tall screens, operated by a hand wheel, roll like box car doors across the façade and interlace with a set of fixed screens.
Office Buildings | Feb 6, 2015
6 factors steering workplace design at financial services firms
Grossly underutilized space and a lack of a mobility strategy are among the trends identified by HOK based on its research of 11 top-tier financial services firms.
Cultural Facilities | Feb 6, 2015
Architects look to ‘activate’ vacant block in San Diego with shipping container-based park
A team of alumni from the NewSchool of Architecture and Design in San Diego has taken over a 28,500-sf empty city block in that metro to create what they hope will be a revenue-generating urban park.

















