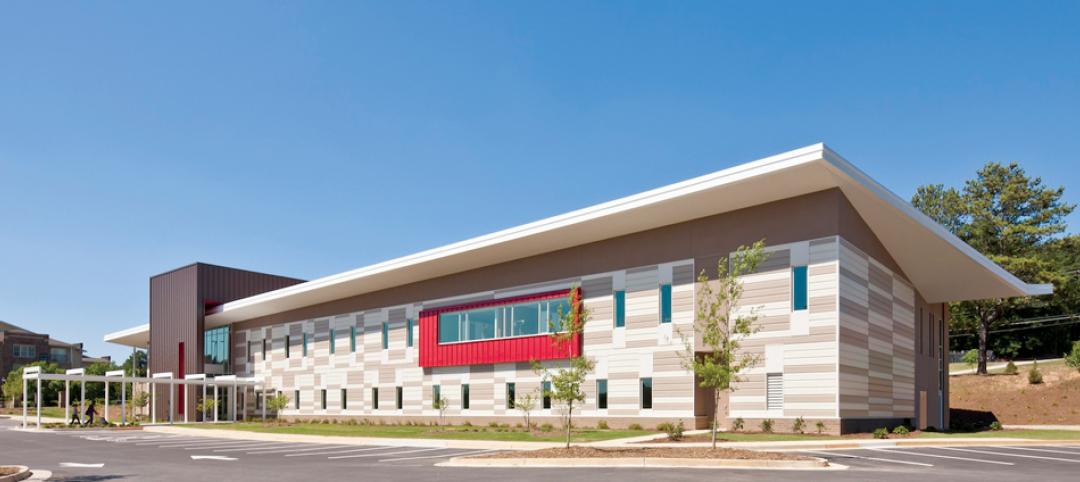Hensel Phelps Construction Co. (Hensel Phelps) recently completed the BRAC 132 -Office of the Chief Army Reserve (OCAR) Building at Fort Belvoir, Va.
As a result of the 2005 Base Closure and Realignment Commission’s (BRAC) Recommendations, OCAR operations moved from Arlington, Va. to their new facility at Fort Belvoir, Va.
The Chief, Army Reserve (CAR) is responsible for plans, policies and programs affecting all Army Reserve Soldiers, including those who report directly to the Army. OCAR is comprised of specialized groups that advise and support the CAR on a wide variety of issues.
Despite the aggressive twelve (12) month schedule the Hensel Phelps team achieved the Certificate of Occupancy on budget and ahead of schedule. As a result of Hensel Phelps exemplary safety culture the project was completed with over 95,000 manhours with zero lost time incidences, earning two (2) safety accolades from the U.S. Army Corps of Engineer.
This fast-tracked, design-build project consists of a three-story, 88,470 sf administrative command building housing approximately 430 employees. The OCAR facility was designed to adhere to the Fort Belvoir Master Campus Plan and features precast panels with a light sandblasted limestone-like finish and embedded brick veneer.
Hensel Phelps, as the design-builder, was teamed with Fentress Architects as the Architect of Record, as well as Draper Aden Associates for civil engineering. The project scope included administrative space, an emergency operations center, sensitive compartmented information facility (SCIF), secure and non-secure conference rooms, video teleconference centers, data processing center, General Officer/senior executive service office suites, storage, and administrative support areas, site work, core and shell, and interior tenant planning.
The OCAR Project is registered as a LEED-NC v2.2 Silver Certification through the U.S. Green Building Council. BD+C
Related Stories
| Jul 31, 2013
Hotel, retail sectors bright spots of sluggish nonresidential construction market
A disappointing recovery of the U.S. economy is limiting need for new nonresidential building activity, said AIA Chief Economist, Kermit Baker in the AIA's semi-annual Consensus Construction Forecast, released today. As a result, AIA reduced its projections for 2013 spending to 2.3%.
| Jul 30, 2013
Better planning and delivery sought for VA healthcare facilities
Making Veterans Administration healthcare projects “better planned, better delivered” is the new goal of the VA’s Office of Construction and Facilities Management.
| Jul 30, 2013
Healthcare designers get an earful about controlling medical costs
At the current pace, in 2020 the U.S. will spend $4.2 trillion a year on healthcare; unchecked, waste would hit $1.2 trillion. Yet “waste” is keeping a lot of poorly performing hospitals in business, said healthcare facility experts at the recent American College of Healthcare Architects/AIA Academy of Architecture for Health Summer Leadership Summit in Chicago.
| Jul 30, 2013
Top Healthcare Sector Architecture Firms [2013 Giants 300 Report]
HDR, HKS, Cannon top Building Design+Construction's 2013 ranking of the largest healthcare architecture and architecture/engineering firms in the U.S.
| Jul 26, 2013
HDR acquires Sharon Greene + Associates
HDR Engineering, Inc. has acquired the business and assets of Sharon Greene + Associates, a firm specializing in transportation economics and financial analysis with offices in California and Denver.
| Jul 26, 2013
How biomimicry inspired the design of the San Francisco Museum at the Mint
When the city was founded in the 19th century, the San Francisco Bay’s edge and marshland area were just a few hundred feet from where the historic Old Mint building sits today. HOK's design team suggested a design idea that incorporates lessons from the local biome while creating new ways to collect and store water.
| Jul 25, 2013
3 office design strategies for creating happy, productive workers
Office spaces that promote focus, balance, and choice are the ones that will improve employee experience, enhance performance, and drive innovation, according to Gensler's 2013 U.S. Workplace Survey.
| Jul 25, 2013
How can I help you?: The evolution of call center design
Call centers typically bring to mind an image of crowded rows of stressed-out employees who are usually receiving calls from people with a problem or placing calls to people that aren’t thrilled to hear from them. But the nature of the business is changing; telemarketing isn’t what it used to be.
| Jul 25, 2013
First look: Studio Gang's residential/dining commons for University of Chicago
The University of Chicago will build a $148 million residence hall and dining commons designed by Studio Gang Architects, tentatively slated for completion in 2016.
| Jul 25, 2013
Resilience: the hallmark of a successful practice
The key to a firm’s future success has less to do with avoiding trouble than bouncing back from it.
















