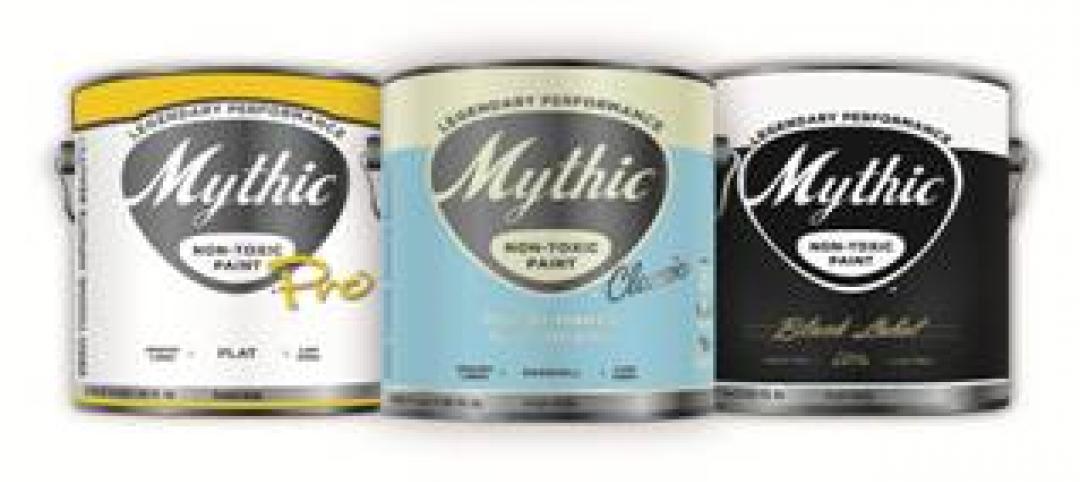Hensel Phelps Construction Co. (Hensel Phelps) recently completed the BRAC 132 -Office of the Chief Army Reserve (OCAR) Building at Fort Belvoir, Va.
As a result of the 2005 Base Closure and Realignment Commission’s (BRAC) Recommendations, OCAR operations moved from Arlington, Va. to their new facility at Fort Belvoir, Va.
The Chief, Army Reserve (CAR) is responsible for plans, policies and programs affecting all Army Reserve Soldiers, including those who report directly to the Army. OCAR is comprised of specialized groups that advise and support the CAR on a wide variety of issues.
Despite the aggressive twelve (12) month schedule the Hensel Phelps team achieved the Certificate of Occupancy on budget and ahead of schedule. As a result of Hensel Phelps exemplary safety culture the project was completed with over 95,000 manhours with zero lost time incidences, earning two (2) safety accolades from the U.S. Army Corps of Engineer.
This fast-tracked, design-build project consists of a three-story, 88,470 sf administrative command building housing approximately 430 employees. The OCAR facility was designed to adhere to the Fort Belvoir Master Campus Plan and features precast panels with a light sandblasted limestone-like finish and embedded brick veneer.
Hensel Phelps, as the design-builder, was teamed with Fentress Architects as the Architect of Record, as well as Draper Aden Associates for civil engineering. The project scope included administrative space, an emergency operations center, sensitive compartmented information facility (SCIF), secure and non-secure conference rooms, video teleconference centers, data processing center, General Officer/senior executive service office suites, storage, and administrative support areas, site work, core and shell, and interior tenant planning.
The OCAR Project is registered as a LEED-NC v2.2 Silver Certification through the U.S. Green Building Council. BD+C
Related Stories
| Oct 5, 2011
GREENBUILD 2011: Brick offers growing options for sustainable building design
Brick exteriors, interiors and landscaping options can increase sustainability that also helps earn LEED certification.
| Oct 5, 2011
GREENBUILD 2011: Roof hatch designed for energy efficiency
The cover features a specially designed EPDM finger-type gasket that ensures a positive seal with the curb to reduce air permeability and ensure energy performance.
| Oct 4, 2011
GREENBUILD 2011
Click here for the latest news and products from Greenbuild 2011, Oct. 4-7, in Toronto.
| Oct 4, 2011
GREENBUILD 2011: Methods, impacts, and opportunities in the concrete building life cycle
Researchers at the Massachusetts Institute of Technology’s (MIT) Concrete Sustainability Hub conducted a life-cycle assessment (LCA) study to evaluate and improve the environmental impact and study how the “dual use” aspect of concrete.
| Oct 4, 2011
GREENBUILD 2011: Johnsonite features sustainable products
Products include rubber flooring tiles, treads, wall bases, and more.
| Oct 4, 2011
GREENBUILD 2011: Nearly seamless highly insulated glass curtain-wall system introduced
Low insulation value reflects value of entire curtain-wall system.
| Oct 4, 2011
GREENBUILD 2011: Ready-to-use wood primer unveiled
Maintains strong UV protection, clarity even with application of lighter, natural wood tones.
| Oct 4, 2011
GREENBUILD 2011: Two new recycled glass products announced
The two collections offer both larger and smaller particulates.
| Oct 4, 2011
GREENBUILD 2011: Mythic Paint launches two new paint products
A high performance paint, and a combination paint and primer now available.
















