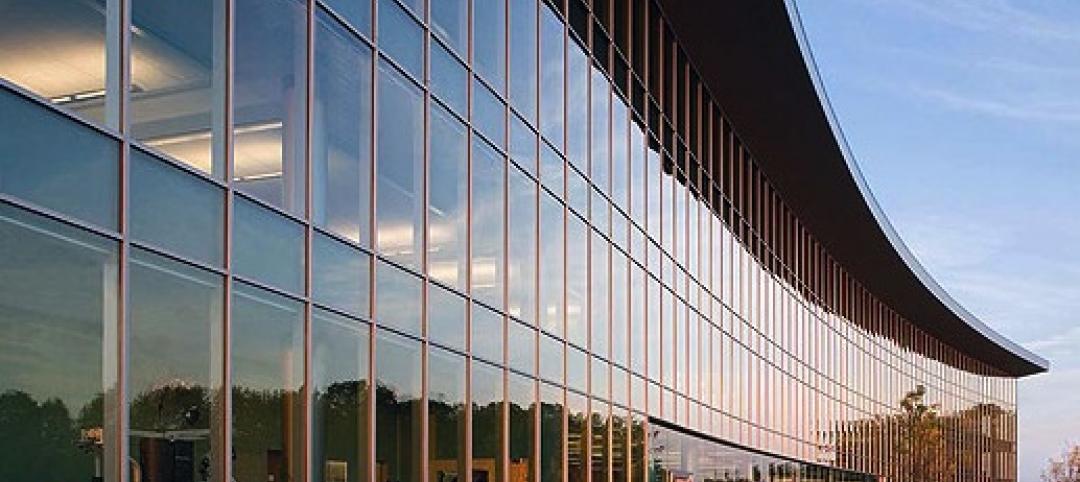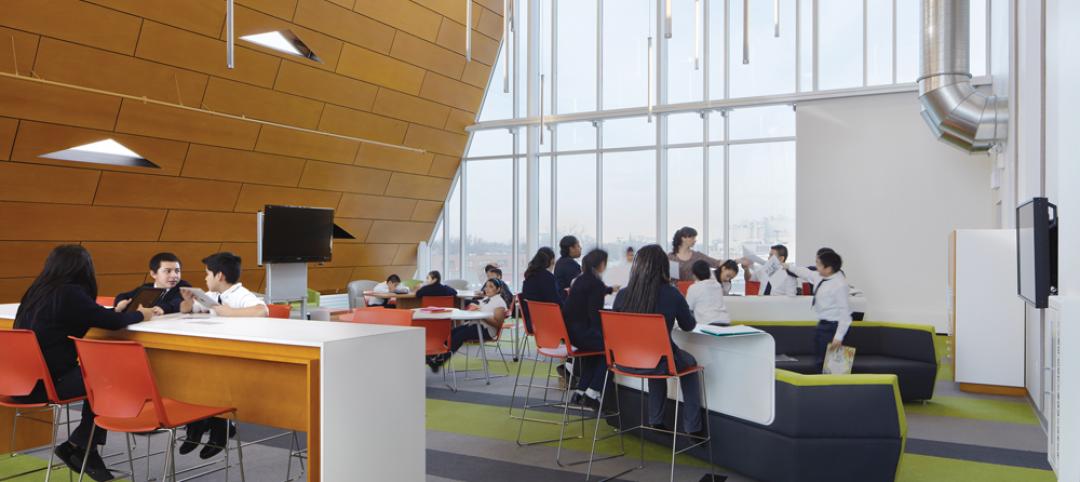Proposed changes to the ASHRAE/IES energy standard would require automatic lighting controls in more space types and shorten the times before lighting is automatically reduced or shut off. The changes were developed in response to requests from the design community, which asked for a tabular structure for specifying the controls requirements. By putting these requirements into an easier-to-use tabular format, the provisions will be clearer, more likely to be complied with, and easier to enforce. The addendum is open for public review from Feb. 15-April 1, 2013. For more information, visit www.ashrae.org/publicreviews.
(https://www.ashrae.org/news/2013/lighting-efficiency-improvements-proposed-for-standard-90-1)
Related Stories
| May 8, 2013
Preventable curtain wall failures - AIA/CES course
In many cases, curtain wall failures are caused by fairly simple errors that occur during the fabrication and installation process. This presentation will highlight common errors and when they typically occur.
| Apr 30, 2013
Tips for designing with fire rated glass - AIA/CES course
Kate Steel of Steel Consulting Services offers tips and advice for choosing the correct code-compliant glazing product for every fire-rated application. This BD+C University class is worth 1.0 AIA LU/HSW.
| Apr 10, 2013
23 things you need to know about charter schools
Charter schools are growing like Topsy. But don’t jump on board unless you know what you’re getting into.
| Apr 8, 2013
Oldcastle Architectural acquires Expocrete Concrete Products
Oldcastle® Architectural has acquired Expocrete Concrete Products Ltd., giving North America’s largest producer of concrete masonry and hardscape products an increased presence in the high-growth region of western Canada.
| Apr 8, 2013
Most daylight harvesting schemes fall short of performance goals, says study
Analysis of daylighting control systems in 20 office and public spaces shows that while the automatic daylighting harvesting schemes are helping to reduce lighting energy, most are not achieving optimal performance, according to a new study by the Energy Center of Wisconsin.
| Apr 2, 2013
6 lobby design tips
If you do hotels, schools, student unions, office buildings, performing arts centers, transportation facilities, or any structure with a lobby, here are six principles from healthcare lobby design that make for happier users—and more satisfied owners.
| Mar 27, 2013
Small but mighty: Berkeley public library’s net-zero gem
The Building Team for Berkeley, Calif.’s new 9,500-sf West Branch library aims to achieve net-zero—and possibly net-positive—energy performance with the help of clever passive design techniques.
| Mar 20, 2013
Folding glass walls revitalize student center
Single-glazed storefronts in the student center at California’s West Valley College were replaced with aluminum-framed, thermally broken windows from NanaWall in a bronze finish that emulates the look of the original building.
| Feb 21, 2013
BD+C's 2011 White Paper: Zero and Net-Zero Energy Buildings + Homes
We submit our eighth White Paper on Sustainability in the hope that it will inspire architects, engineers, contractors, building owners, developers, building product manufacturers, environmentalists, policymakers, government officials, corporate executives, officeholders, and the public to foster the development of net-zero energy buildings and homes.
| Feb 14, 2013
5 radical trends in outpatient facility design
Building Design+Construction combed the healthcare design and construction sector to evaluate the latest developments in outpatient facility designs. Here are five trends to watch.

















