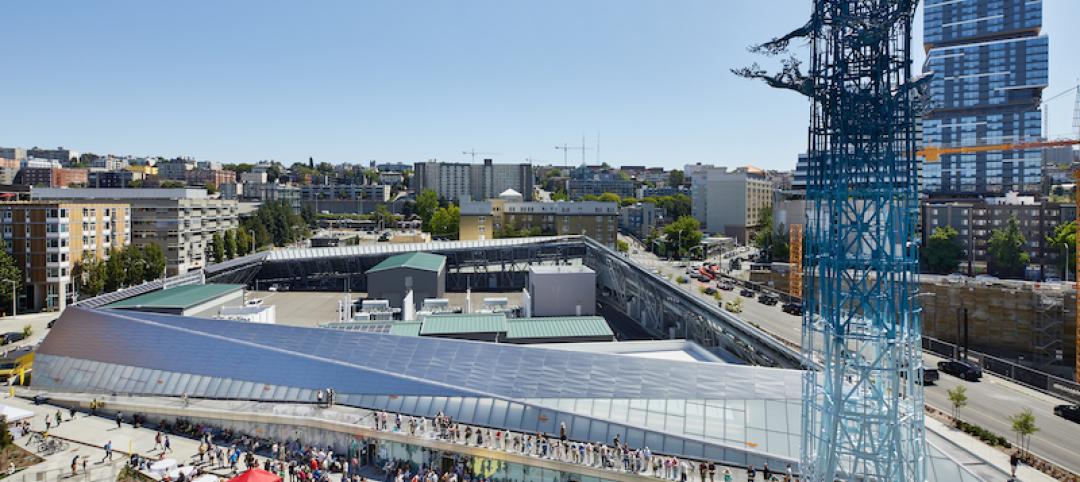The High Line in Manhattan’s Meatpacking District proved that revitalized admission-free public space not only engages both citizens and visitors, but also, from the slew of developments surrounding it, generate income for the city.
Elevated parks are now making its way around the world’s largest metropolises. Chicago recently completed its Bloomingdale Trail, and Seoul has commissioned MVRDV to convert one of their underused highways into a park. Jumping on the bandwagon is Mexico City, and plans to create a “Cultural Corridor” on Avenida Chapultepec has circulated online.
According to Architizer, local practice FR-EE Fernando Romero Enterprise has been tapped to undertake a project dubbed “considerably more complex in many ways” if compared to the High Line.
CORREDOR CULTURAL CHAPULTEPEC BY FR-EE / FRENTE / RVDG from FR-EE Fernando Romero Enterprise on Vimeo.
The city’s ancient viaduct, built by the Aztecs, were an inspiration to the park’s design. Ruins of the viaduct will form a key feature of the park.
Mexico City’s scheme will be composed of “interwoven ribbons of walkable infrastructure, with many sections rising, falling, and splitting in response to the adjacent buildings, roadways, and the metro line beneath,” Architizer reports.
Portions of the pathway will accommodate al fresco cafes, and offer up space for street entertainers and artists.




Related Stories
Cultural Facilities | Aug 28, 2019
Seattle’s newest substation doubles as a civic amenity
The Denny Substation includes 44,000 sf of open space that invites local residents and visitors to frequent the complex.
Cultural Facilities | Aug 23, 2019
Snøhetta to design Shanghai Grand Opera House
The Opera House is part of a new urban master plan for Shanghai.
Cultural Facilities | Aug 19, 2019
Tanglewood in the Berkshires is now a year-round facility
It recently debuted three climate-controlled event spaces and an indoor-outdoor café
Cultural Facilities | Jul 15, 2019
Steven Holl Architects and Architecture Acts to design Ostrava Concert Hall in the Czech Republic
Their winning proposal was supported by six of the seven members of the jury.
Cultural Facilities | Jul 11, 2019
BIG’s MÉCA combines three regional art agencies into one loop
The project gives Bordeaux an art-filled public space from the waterfront to the city’s new urban room.
Cultural Facilities | Jul 1, 2019
MAD Architects' proposal for the Yiwu Grand Theater will be built on the Dongyang River
MAD beat out four other proposals for the opportunity to design the theater.
Multifamily Housing | Jun 27, 2019
David Baker Architects wins 2019 HUD 'best in affordable housing' honor
The firm's Williams Terrace project is the first dedicated housing for Charleston, S.C.’s low-income seniors. It's one of four developments to win 2019 AIA/HUD housing awards.
Sports and Recreational Facilities | Jun 27, 2019
Foster + Partners unveils design of wooden boathouse for Row New York
The project will sit on the banks of the Harlem River in Sherman Creek Park.
Cultural Facilities | May 17, 2019
Mulva Cultural Center builds upon city's arts legacy
Former ConocoPhillips CEO and wife have donated millions for culture and education.
Cultural Facilities | May 7, 2019
Austin-area Boys & Girls Club opens headquarters with robust local financial support
Facility is expanding its after-school programming.

















