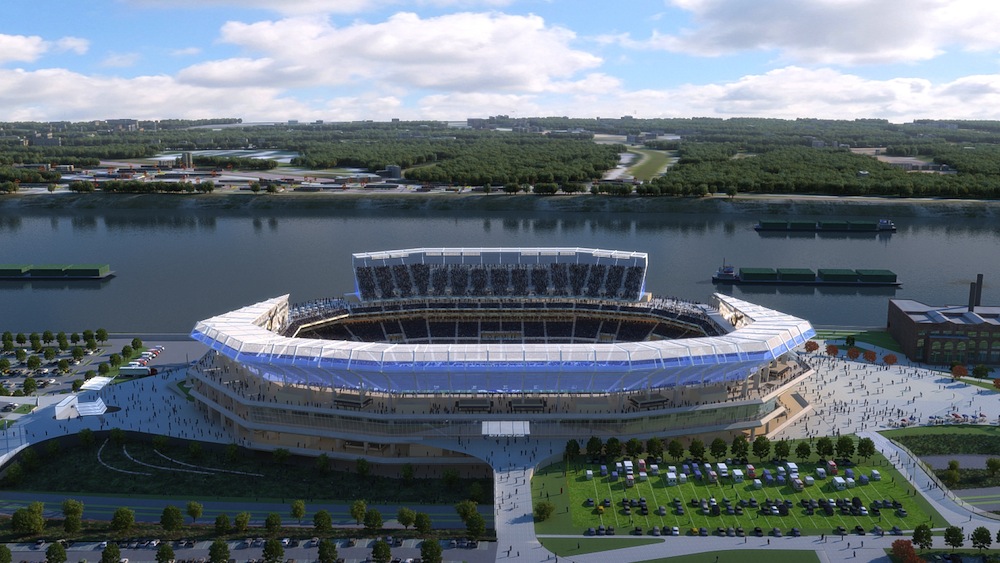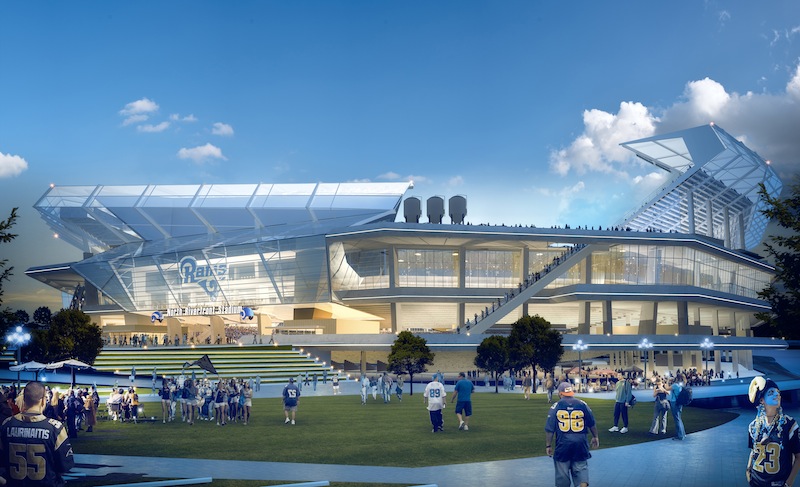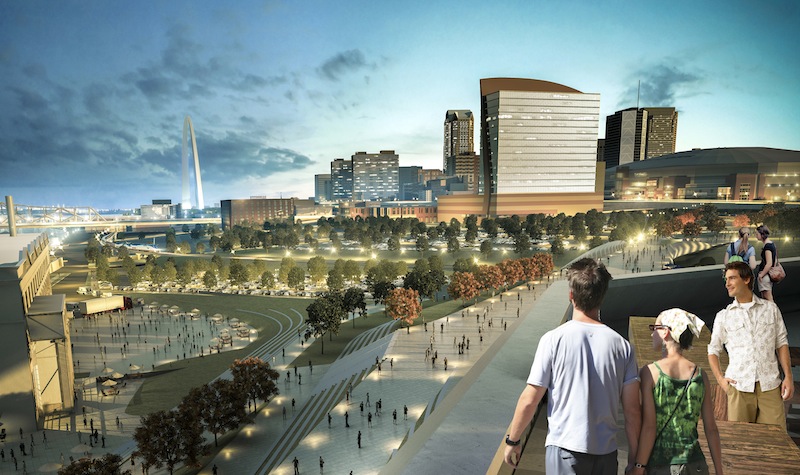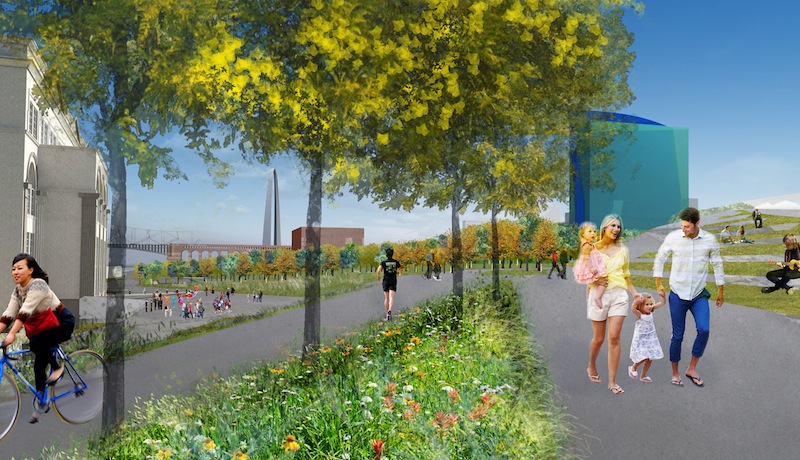Some additional features of the proposed football stadium for the NFL’s St. Louis Rams have been released.
St. Louis Today reports that the stadium, located next to the Mississippi River, is slated to have plenty of plazas, gardens, bridges, and bike trails, and less space for parking lots and roadways. The HOK-designed venue will have a wall of public art, a brew pub, a 30-foot-wide observation deck, rainwater gardens, and glass-and-steel shades that extend over the top of the stadium.
Renderings were first released earlier this year. The stadium is estimated to cost nearly $1 billion. Construction would start in February 2016 and will be completed by the summer of 2019.
The Rams currently play in the Edward Jones Dome, a multisport facility built in the mid-1990s. A new stadium is essential for the team; If the Rams don’t get the riverside stadium in St. Louis, they might head to Los Angeles, where the Rams played from 1946 to 1994. Team owner Stan Kroenke proposed a $2 billion stadium in Inglewood, Calif., in January.
HOK is also based in St. Louis and has designed other sporting facilities, including a stadium for the NFL’s Atlanta Falcons that will open in 2017.
 Renderings courtesy HOK
Renderings courtesy HOK



Related Stories
| Nov 19, 2013
Top 10 green building products for 2014
Assa Abloy's power-over-ethernet access-control locks and Schüco's retrofit façade system are among the products to make BuildingGreen Inc.'s annual Top-10 Green Building Products list.
| Nov 13, 2013
Installed capacity of geothermal heat pumps to grow by 150% by 2020, says study
The worldwide installed capacity of GHP systems will reach 127.4 gigawatts-thermal over the next seven years, growth of nearly 150%, according to a recent report from Navigant Research.
| Nov 7, 2013
Fitness center design: What do higher-ed students want?
Campus fitness centers are taking their place alongside student centers, science centers, and libraries as hallmark components of a student-life experience. Here are some tips for identifying the ideal design features for your next higher-ed fitness center project.
| Oct 30, 2013
11 hot BIM/VDC topics for 2013
If you like to geek out on building information modeling and virtual design and construction, you should enjoy this overview of the top BIM/VDC topics.
| Oct 28, 2013
Urban growth doesn’t have to destroy nature—it can work with it
Our collective desire to live in cities has never been stronger. According to the World Health Organization, 60% of the world’s population will live in a city by 2030. As urban populations swell, what people demand from their cities is evolving.
| Oct 18, 2013
Researchers discover tension-fusing properties of metal
When a group of MIT researchers recently discovered that stress can cause metal alloy to fuse rather than break apart, they assumed it must be a mistake. It wasn't. The surprising finding could lead to self-healing materials that repair early damage before it has a chance to spread.
| Oct 8, 2013
Toronto Maple Leafs arena converted to university recreation facility
Using steel reinforcement and massive box trusses, a Building Team methodically inserts four new floors in the landmark arena while preserving and restoring its historic exterior.
| Oct 1, 2013
13 structural steel buildings that dazzle
The Barclays Center arena in Brooklyn and the NASCAR Hall of Fame in Charlotte, N.C., are among projects named 2013 IDEAS2 winners by the American Institute of Steel Construction.
| Sep 26, 2013
6 ways to maximize home-field advantage in sports venue design
Home-field advantage can play a significant role in game outcomes. Here are ways AEC firms can help create the conditions that draw big crowds, energize the home team to perform better, and disrupt visiting players.
| Sep 24, 2013
8 grand green roofs (and walls)
A dramatic interior green wall at Drexel University and a massive, 4.4-acre vegetated roof at the Kauffman Performing Arts Center in Kansas City are among the projects honored in the 2013 Green Roof and Wall Awards of Excellence.

















