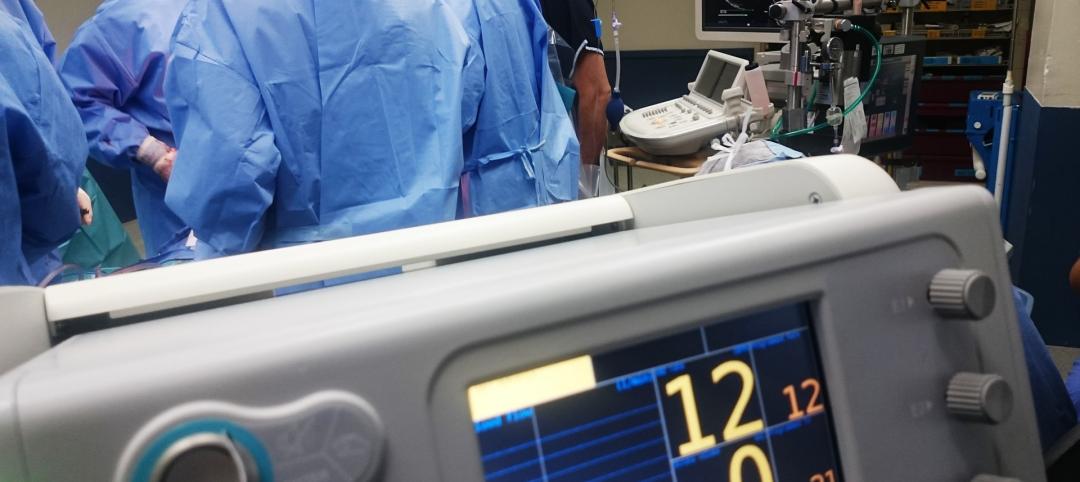A new 521,000 sf, 350-bed behavioral health hospital in Lakewood, Wash., a Tacoma suburb, will serve forensic patients who enter care through the criminal court system, freeing other areas of campus to serve civil patients. The facility at Western State Hospital, to be designed by HOK, will promote a holistic approach to rehabilitation as part of the state’s vision for transforming behavioral health.
The design will prioritize transparency, biophilia, and a holistic treatment approach, balancing safety and security for patients and providers. To incorporate nature’s healing power, the building will be seamlessly integrated with the topography of the 216-acre campus. Access to nature and daylight is intended to improve programmatic function. Elevated walkways floating above courtyards will connect building spaces and provide connections to nature as patients and staff move through the campus.

Sustainability and energy efficiency are also critical design considerations, with the goal of achieving net-zero energy and LEED gold certification. The hospital’s exterior materials will create a non-institutional appearance with the aim of destigmatizing mental healthcare. A modular lattice veil across the façade will create a woven look and balance the brick and painted steel facades of downtown and neighborhood buildings, creating a rhythmic pattern.
“Our design supports the healing, rehabilitation and care of forensic behavioral health patients in ways that challenge more traditional, institutional design solutions,” said Loren Supp, Principal in HOK’s Seattle studio and lead designer for the project. “The new hospital will serve as a model for cities across the country, highlighting the necessity of investing in progressive mental and behavioral health services, programs, and facilities to ensure the best long-term outcomes for vulnerable populations.”
The project is part of a master plan that includes several other facility improvements to the existing Western State Hospital campus.
Construction is anticipated to begin in 2023, with completion anticipated by 2027.
Owner: WDSHS and DES
Design Architect: HOK
Architect of Record: HOK
Associate Architect: Architecture +
MEP Engineer: AEI
Structural Engineer: KPFF
General Contractor/Construction Manager: Clark Construction Group
Related Stories
Coronavirus | Jul 1, 2020
Are hospitals prepared for the next pandemic?
Caught off guard by COVID-19, healthcare systems take stock of the capacity and preparedness.
Healthcare Facilities | Jun 16, 2020
New facility in California homes in on behavioral health
This project went the extra mile to comply with the state’s design and construction regulations.
Coronavirus | Jun 12, 2020
BD+C launches 'The Weekly,' a streaming program for the design and construction industry
The first episode, now available on demand, features experts from Robins & Morton, Gensler, and FMI on the current state of the AEC market.
Healthcare Facilities | Jun 10, 2020
Istanbul opens biggest base-isolated hospital in the world
Cloud computing allowed complicated design to be completed in less than a year.
Healthcare Facilities | Jun 3, 2020
Jennifer Lawrence Cardiac Intensive Care Unit opens in Kentucky
The CICU is part of a larger redesign project for the entire hospital.
Coronavirus | May 22, 2020
COVID-19: Healthcare designers look to the future of medical facilities in light of coronavirus pandemic
The American College of Healthcare Architects (ACHA) has released the key findings of a survey of its members revealing their insights on the future of healthcare architecture and the role of design in the context of the COVID-19 healthcare crisis.
Healthcare Facilities | May 5, 2020
Holt Construction, U.S. Army Corps of Engineers complete temporary hospital in two weeks
The project is located in Paramus, N.J.
Coronavirus | Apr 26, 2020
PCL Construction rolls out portable coronavirus testing centers
The prefabricated boxes offer walk-up and drive-thru options.
Coronavirus | Apr 21, 2020
COVID-19 update: CallisonRTKL, Patriot, PODS, and USACE collaborate on repurposed containers for ACFs
CallisonRTKL and PODS collaborate on repurposed containers for ACFs
Coronavirus | Apr 14, 2020
COVID-19 alert: Missouri’s first Alternate Care Facility ready for coronavirus patients
Missouri’s first Alternate Care Facility ready for coronavirus patients
















