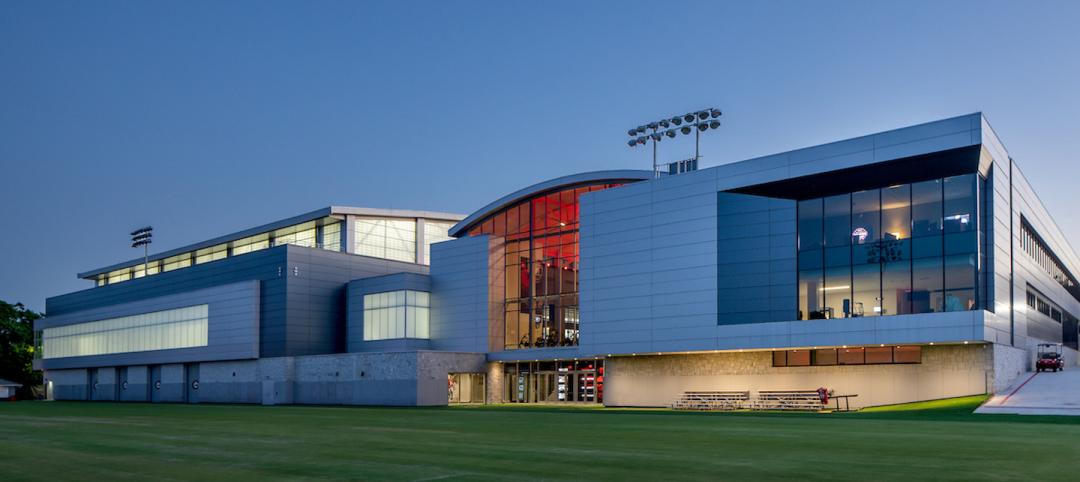The fifth proposed stadium for the 2022 FIFA World Cup in Qatar, Al Rayyan Stadium, has been released by Qatar’s Supreme Committee for Delivery & Legacy, ArchDaily reports.
London-based Pattern Architects is the team behind the design. Al Rayyan Stadium seats 40,000 spectators, and much of the material to build it will be scavenged from the former Ahmed Bin Ali Stadium, which will be demolished to make way for Al Rayyan.
In a press release, the supreme committee said that the façade is inspired by Qatari culture, formed of seven abstract patterns which “echo decorative motifs found in Islamic architecture.”
Dune-shaped structures surrounding the stadium will house hospitality areas, concessions, and other services. Within range of the stadium will be a mosque, aquatics center, athletic track, cricket pitch, tennis courts, and a hockey pitch, making the stadium a sports complex which can continue to be used after the games.
The stadium itself is also planned to be frequently used post-World Cup—it will be used as the home of the Al Rayyan Sports Club. The upper-tier will be removed and donated to “nations in need of sporting infrastructure,” the committee says in a release, reducing the stadium’s capacity to 21,000 seats.




Related Stories
Multifamily Housing | Aug 3, 2022
7 tips for designing fitness studios in multifamily housing developments
Cortland’s Karl Smith, aka “Dr Fitness,” offers advice on how to design and operate new and renovated gyms in apartment communities.
Reconstruction & Renovation | Aug 3, 2022
Chicago proposes three options for Soldier Field renovation including domed stadium
The City of Chicago recently announced design concepts for renovations to Soldier Field, the home of the NFL’s Chicago Bears.
Headquarters | Jun 21, 2022
Walmart combines fitness and wellness in associates’ center that’s part of its new Home Office plan
Duda | Paine’s design leads visitors on a “journey.”
Sports and Recreational Facilities | Jun 17, 2022
U. of Georgia football facility expansion provides three floors for high-performance training
A major expansion of the University of Georgia’s football training facility has been completed.
Building Team | Jun 14, 2022
Thinking beyond the stadium: the future of district development
Traditional sports and entertainment venues are fading as teams and entertainment entities strive to move toward more diversified entertainment districts.
Acoustic Panels | Jun 9, 2022
A fitness center renovation in Calgary focuses on tamping the building’s sound and vibration
Bold Interior Design chose as its solution a lighting/acoustical panel combination.
Sports and Recreational Facilities | May 26, 2022
WNBA practice facility will offer training opportunities for female athletes and youth
The Seattle Storm’s Center for Basketball Performance will feature amenities for community youth, including basketball courts, a nutrition center, and strength and conditioning training spaces.
Sports and Recreational Facilities | May 19, 2022
Northern Arizona University opens a new training center for its student athletes
In Flagstaff, Ariz. Northern Arizona University (NAU) has opened its new Student-Athlete High Performance Center.
University Buildings | May 9, 2022
An athletic center accentuates a college’s transformation
Modern design and a student health center distinguish the new addition at The University of Saint Joseph in Connecticut.
Sponsored | BD+C University Course | May 3, 2022
For glass openings, how big is too big?
Advances in glazing materials and glass building systems offer a seemingly unlimited horizon for not only glass performance, but also for the size and extent of these light, transparent forms. Both for enclosures and for indoor environments, novel products and assemblies allow for more glass and less opaque structure—often in places that previously limited their use.

















