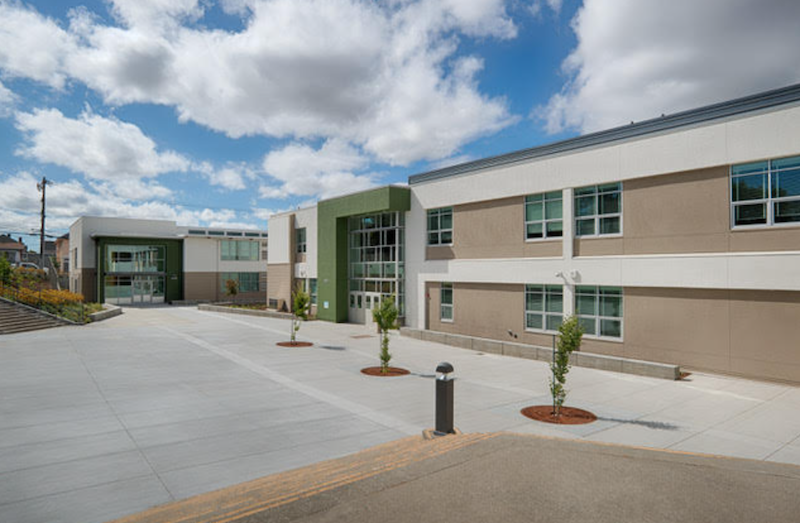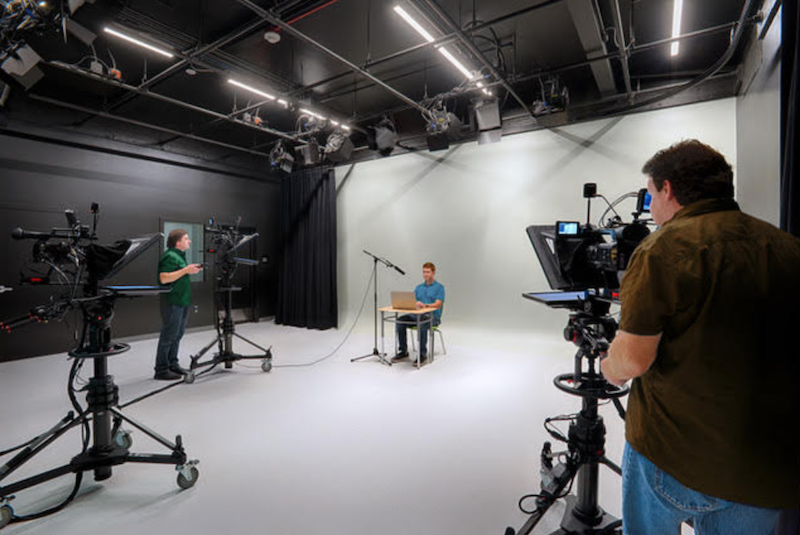Santa Rosa, Calif., Aug. 11, 2021 – Quattrocchi Kwok Architects (QKA), a leading planning and design firm serving Northern California’s education industry, is celebrating its 35th anniversary.
Headquartered in Santa Rosa and operating a second office in Oakland, the 68-person firm has made a commitment to reviewing and improving its social justice and equity policies and practices through participation in the International Living Future Institute’s (ILFI) JUST 2.0 Program.
Last year, QKA employees founded the firm's Diversity, Equity and Inclusion (DEI) Council to spearhead social justice initiatives within the firm, including submission for its JUST 2.0 label.
WHAT THE JUST LABEL MEANS TO QKA
ILFI’s JUST Program is a voluntary disclosure tool for all organizations seeking to become just and equitable. Different than a traditional verification or certification program, JUST provides a transparency platform where policy statements on a number of human resource and community stewardship practices are disclosed.
An organization’s resulting JUST “nutrition label” is outlined by 22 specific social and equity indicators that are housed within six general categories: diversity + inclusion, equity, employee health, employee benefit, stewardship and purchasing.
Throughout the JUST submission process, QKA’s DEI Council worked to revise and add many firm policies to ensure all are equitable and inclusive. In addition, the Council is currently developing a strategic plan for more inclusive hiring practices, working to set up community outreach to schools to expose underrepresented students to careers in architecture, and has focused on firmwide trainings on topics including diversity and allyship.
“Participating in ILFI’s JUST Program has allowed us to take a truthful and transparent look at how we can best support our employees, clients and community and also do our part to create social change in the industry,” said QKA Principal Aaron Jobson, AIA, ALEP. “We certainly recognize there are areas in which we can greatly improve, as well as those we have already made significant strides in, and we have made a commitment to dedicating time and resources in pursuit of social justice and equity in all facets of our operation. As we celebrate 35 years, we know that success in this endeavor is synonymous to the future success of QKA.”
PASSION FOR DESIGNING EDUCATION FACILITIES
QKA’s 35-year history has been marked by a passion for designing superior education spaces. The firm has continually been at the forefront of embracing innovations in design and sustainability, including modern learning environments that adapt to different styles of learning and teaching. Its robust portfolio of award-winning projects include the highly sustainable Americ
In 2015, QKA co-developed its own school building alternative, Folia. Folia’s pre-engineered buildings are durable, high-quality and flexible, while providing the cost and schedule efficiencies of modular construction. To date, 11 Folia-based buildings have been completed and seven more are currently in the design phase, ultimately saving several Bay Area school districts up to a year per project and millions of dollars.
“QKA has truly always been focused on people, collaboration, and innovation, and delivering great work,” said QKA Founding Principal Mark Quattrocchi, FAIA. “My partner Steve Kwok and I have long believed that investing in our staff and the culture here will result in partnerships and projects that we can be immensely proud of. This could not be truer today as we look to the future, continuing to grow, improve and learn. I am in awe of QKA’s next generation of leaders as they take us down this path, including the work to obtain and respond to our JUST 2.0 label.”
At the outset of 2020, the firm became majority employee-owned through the adoption of an Employee Stock Ownership Plan (ESOP).

Fremont High School, Oakland, Calif., is a recent example of Quattrocchi Kwok's K-12 portfolio. Photo: Tim Maloney
RECENT QKA WORK: FREMONT HIGH SCHOOL, OAKLAND
QKA and LCA Architects recently completed for Fremont High School in the Oakland Unified School District.
The project has reinvigorated a campus that serves 1,200 students, including a new parking lot and administration entrance; a new modular 12-classroom building; modernization of an existing classroom building providing specialty CTE classrooms for Digital Media (including Audio/Video Recording Studio) and Architecture and Engineering (drafting lab and maker space), as well as upgrades to general classrooms and science labs; a new gym, wellness center, and a stadium.
New construction totaled 45,000 sf; the modernization portion totaled 40,000 sf.

The Digital Media studio at Fremont HS provides career training. Photo: Tim Maloney
ABOUT QUATTROCCHI KWOK ARCHITECTS
QKA provides comprehensive master planning and design services for K-12 and higher education, historic renovation and community facilities in Northern California. With more than $2.5 billion in projects completed in its 35-year history, QKA’s award-winning portfolio reflects a commitment to design that emphasizes environmental sustainability and community impact. Building Design + Construction has recognized QKA as one of the nation’s top K-12 and BIM (building information modeling) architecture firms. Engineering News-Record has called it one of America’s top design firms. Majority employee-owned through an Employee Stock Ownership Plan (ESOP), QKA continually lands on the North Bay Business Journal’s “Best Places to Work” list. Visit qka.com to learn more.
Related Stories
| Oct 19, 2011
THOUGHT LEADER: Samuel S. Unger, RA, MCR, SLCR, MBA, is the Americas Real Estate Leader for Ernst & Young, LLP
Samuel S. Unger, RA, MCR, SLCR, MBA, is the Americas Real Estate Leader for Ernst & Young, LLP, Atlanta. He also serves as president of the CoreNet Global Atlanta chapter. In addition to managing 6.8 million square feet of real estate in North and South America, his responsibilities include real estate strategy for area practices, management of external professional alliances, requirements definition, business case development and approval, real estate negotiation and lease development, and oversight of construction projects for the portfolio. He holds a bachelor’s degree from Harvard College, an MLA and MArch from the University of Pennsylvania, and an MBA from Temple University.
| Oct 19, 2011
Another drop for Architecture Billings Index
Positive conditions seen last month were more of an aberration.
| Oct 19, 2011
System for installing grease duct enclosures achieves UL listing
Updated installation results in 33% space savings.
| Oct 18, 2011
Michel Bruneau wins 2012 AISC T.R. Higgins Award
The AISC T.R. Higgins Lectureship Award is presented annually by the American Institute of Steel Construction (AISC) and recognizes an outstanding lecturer and author whose technical paper(s) are considered an outstanding contribution to the engineering literature on fabricated structural steel.
| Oct 18, 2011
Dow Building Solutions invests in two research facilities to deliver data to building and construction industry
State-of-the-art monitoring system allows researchers to collect, analyze and process the performance of wall systems.
| Oct 18, 2011
Architectural leaders join Gehry to form strategic alliance
Alliance dedicated to transforming the building industry through technology.
| Oct 18, 2011
St. Martin’s Episcopal School expands facilities
Evergreen commences construction on environmentally sustainable campus expansion.
| Oct 17, 2011
THOUGHT LEADER: Allan Bilka, Senior Staff Architect and Secretariat to the IGCC
Allan Bilka, RA, is a Senior Staff Architect and Secretariat to the International Green Construction Code (IgCC) with the International Code Council, based in the ICC’s Chicago district office. He also serves as staff liaison to the ICC-700 National Green Building Standard. He has written several ICC white papers on green building and numerous green-related articles for the ICC. A registered architect, Bilka has over 30 years of combined residential design/build and commercial consulting engineering experience.
| Oct 17, 2011
Austin's newest urban apartment complex under construction
Complex sits on a four-acre waterfront site along Lady Bird Lake with spectacular city and lake views, and is slated to open spring 2013.
















