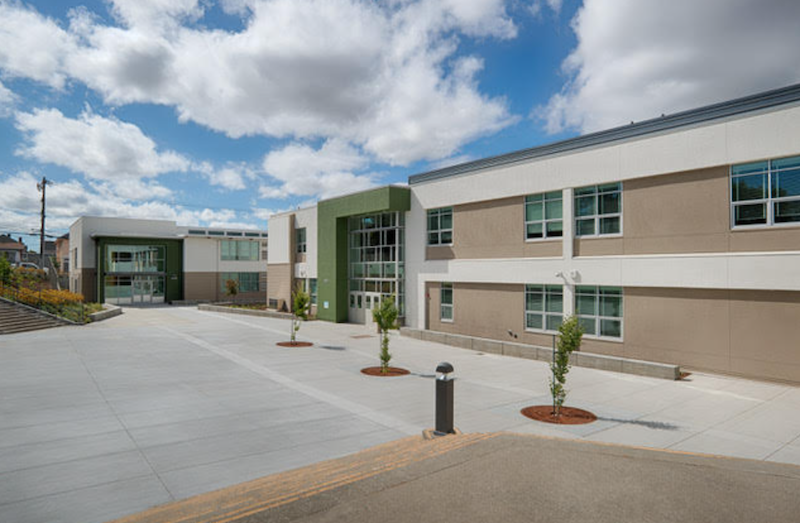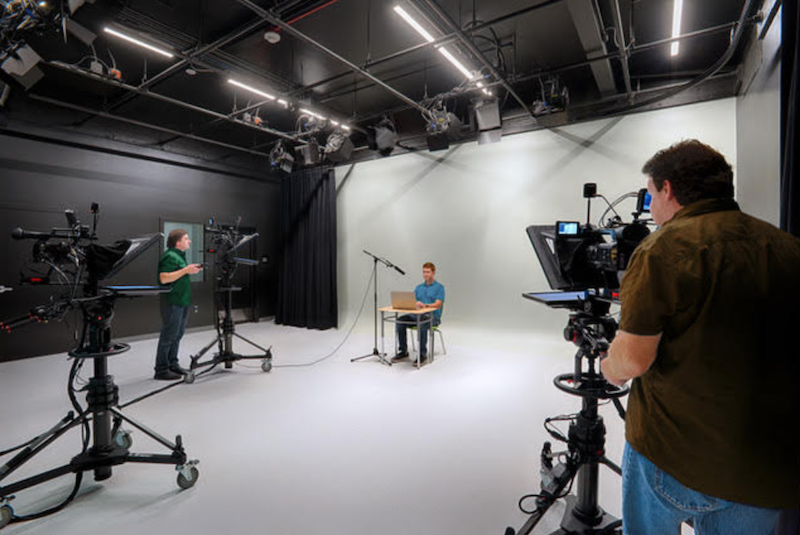Santa Rosa, Calif., Aug. 11, 2021 – Quattrocchi Kwok Architects (QKA), a leading planning and design firm serving Northern California’s education industry, is celebrating its 35th anniversary.
Headquartered in Santa Rosa and operating a second office in Oakland, the 68-person firm has made a commitment to reviewing and improving its social justice and equity policies and practices through participation in the International Living Future Institute’s (ILFI) JUST 2.0 Program.
Last year, QKA employees founded the firm's Diversity, Equity and Inclusion (DEI) Council to spearhead social justice initiatives within the firm, including submission for its JUST 2.0 label.
WHAT THE JUST LABEL MEANS TO QKA
ILFI’s JUST Program is a voluntary disclosure tool for all organizations seeking to become just and equitable. Different than a traditional verification or certification program, JUST provides a transparency platform where policy statements on a number of human resource and community stewardship practices are disclosed.
An organization’s resulting JUST “nutrition label” is outlined by 22 specific social and equity indicators that are housed within six general categories: diversity + inclusion, equity, employee health, employee benefit, stewardship and purchasing.
Throughout the JUST submission process, QKA’s DEI Council worked to revise and add many firm policies to ensure all are equitable and inclusive. In addition, the Council is currently developing a strategic plan for more inclusive hiring practices, working to set up community outreach to schools to expose underrepresented students to careers in architecture, and has focused on firmwide trainings on topics including diversity and allyship.
“Participating in ILFI’s JUST Program has allowed us to take a truthful and transparent look at how we can best support our employees, clients and community and also do our part to create social change in the industry,” said QKA Principal Aaron Jobson, AIA, ALEP. “We certainly recognize there are areas in which we can greatly improve, as well as those we have already made significant strides in, and we have made a commitment to dedicating time and resources in pursuit of social justice and equity in all facets of our operation. As we celebrate 35 years, we know that success in this endeavor is synonymous to the future success of QKA.”
PASSION FOR DESIGNING EDUCATION FACILITIES
QKA’s 35-year history has been marked by a passion for designing superior education spaces. The firm has continually been at the forefront of embracing innovations in design and sustainability, including modern learning environments that adapt to different styles of learning and teaching. Its robust portfolio of award-winning projects include the highly sustainable Americ
In 2015, QKA co-developed its own school building alternative, Folia. Folia’s pre-engineered buildings are durable, high-quality and flexible, while providing the cost and schedule efficiencies of modular construction. To date, 11 Folia-based buildings have been completed and seven more are currently in the design phase, ultimately saving several Bay Area school districts up to a year per project and millions of dollars.
“QKA has truly always been focused on people, collaboration, and innovation, and delivering great work,” said QKA Founding Principal Mark Quattrocchi, FAIA. “My partner Steve Kwok and I have long believed that investing in our staff and the culture here will result in partnerships and projects that we can be immensely proud of. This could not be truer today as we look to the future, continuing to grow, improve and learn. I am in awe of QKA’s next generation of leaders as they take us down this path, including the work to obtain and respond to our JUST 2.0 label.”
At the outset of 2020, the firm became majority employee-owned through the adoption of an Employee Stock Ownership Plan (ESOP).

Fremont High School, Oakland, Calif., is a recent example of Quattrocchi Kwok's K-12 portfolio. Photo: Tim Maloney
RECENT QKA WORK: FREMONT HIGH SCHOOL, OAKLAND
QKA and LCA Architects recently completed for Fremont High School in the Oakland Unified School District.
The project has reinvigorated a campus that serves 1,200 students, including a new parking lot and administration entrance; a new modular 12-classroom building; modernization of an existing classroom building providing specialty CTE classrooms for Digital Media (including Audio/Video Recording Studio) and Architecture and Engineering (drafting lab and maker space), as well as upgrades to general classrooms and science labs; a new gym, wellness center, and a stadium.
New construction totaled 45,000 sf; the modernization portion totaled 40,000 sf.

The Digital Media studio at Fremont HS provides career training. Photo: Tim Maloney
ABOUT QUATTROCCHI KWOK ARCHITECTS
QKA provides comprehensive master planning and design services for K-12 and higher education, historic renovation and community facilities in Northern California. With more than $2.5 billion in projects completed in its 35-year history, QKA’s award-winning portfolio reflects a commitment to design that emphasizes environmental sustainability and community impact. Building Design + Construction has recognized QKA as one of the nation’s top K-12 and BIM (building information modeling) architecture firms. Engineering News-Record has called it one of America’s top design firms. Majority employee-owned through an Employee Stock Ownership Plan (ESOP), QKA continually lands on the North Bay Business Journal’s “Best Places to Work” list. Visit qka.com to learn more.
Related Stories
| Oct 13, 2010
Editorial
The AEC industry shares a widespread obsession with the new. New is fresh. New is youthful. New is cool. But “old” or “slightly used” can be financially profitable and professionally rewarding, too.
| Oct 13, 2010
Test run on the HP Z200 SFF Good Value in a Small Package
Contributing Editor Jeff Yoders tests a new small-form factor, workstation-class desktop in Hewlett-Packard’s line that combines performance of its minitower machine with a smaller chassis and a lower price.
| Oct 13, 2010
Prefab Trailblazer
The $137 million, 12-story, 500,000-sf Miami Valley Hospital cardiac center, Dayton, Ohio, is the first major hospital project in the U.S. to have made extensive use of prefabricated components in its design and construction.
| Oct 13, 2010
Thought Leader
Sundra L. Ryce, President and CEO of SLR Contracting & Service Company, Buffalo, N.Y., talks about her firm’s success in new construction, renovation, CM, and design-build projects for the Navy, Air Force, and Buffalo Public Schools.
| Oct 13, 2010
Hospital tower gets modern makeover
The Wellmont Holston Valley Medical Center in Kingsport, Tenn., expanded its D unit, a project that includes a 243,443-sf addition with a 12-room operating suite, a 36-bed intensive care unit, and an enlarged emergency department.
| Oct 13, 2010
Modern office design accentuates skyline views
Intercontinental|Exchange, a Chicago-based financial firm, hired design/engineering firm Epstein to create a modern, new 31st-floor headquarters.
| Oct 13, 2010
Hospital and clinic join for better patient care
Designed by HGA Architects and Engineers, the two-story Owatonna (Minn.) Hospital, owned by Allina Hospitals and Clinics, connects to a newly expanded clinic owned by Mayo Health System to create a single facility for inpatient and outpatient care.
| Oct 13, 2010
Biloxi’s convention center bigger, better after Katrina
The Mississippi Coast Coliseum and Convention Center in Biloxi is once again open for business following a renovation and expansion necessitated by Hurricane Katrina.
| Oct 13, 2010
Tower commemorates Lewis & Clark’s historic expedition
The $4.8 million Lewis and Clark Confluence Tower in Hartford, Ill., commemorates explorers Meriwether Lewis and William Clark at the point where their trek to the Pacific Ocean began—the confluence of the Mississippi and Missouri Rivers.
| Oct 13, 2010
Maryland replacement hospital expands care, changes name
The new $120 million Meritus Regional Medical Center in Hagerstown, Md., has 267 beds, 17 operating rooms with high-resolution video screens, a special care level II nursery, and an emergency room with 53 treatment rooms, two trauma rooms, and two cardiac rooms.
















